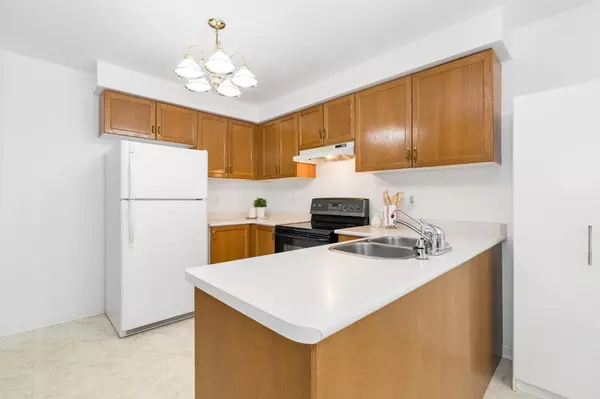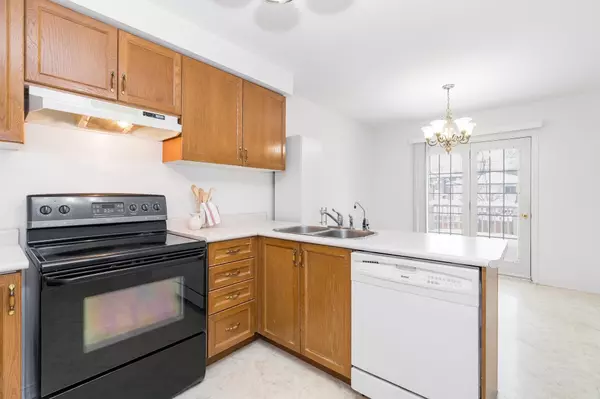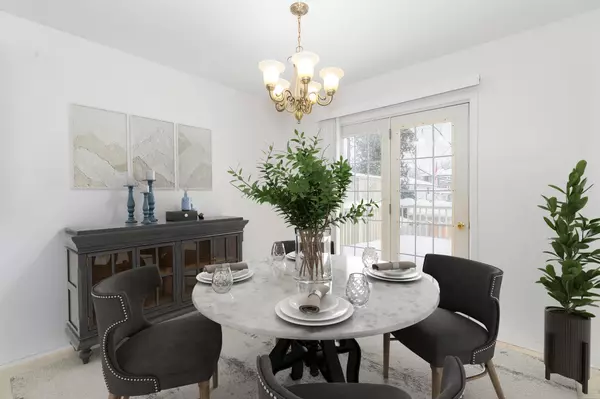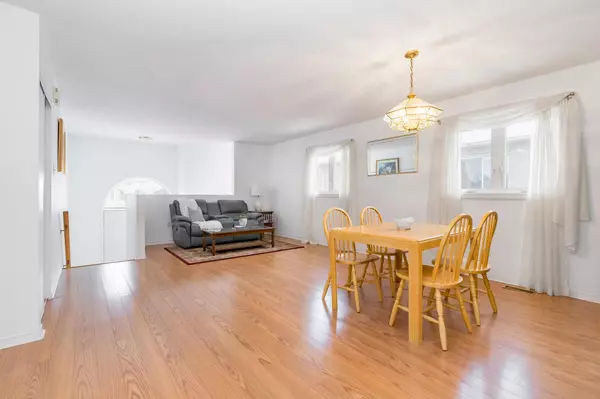$565,000
$549,000
2.9%For more information regarding the value of a property, please contact us for a free consultation.
85 Glen Eton RD Wasaga Beach, ON L9Z 1E8
4 Beds
3 Baths
Key Details
Sold Price $565,000
Property Type Single Family Home
Sub Type Detached
Listing Status Sold
Purchase Type For Sale
Approx. Sqft 1100-1500
Subdivision Wasaga Beach
MLS Listing ID S11935239
Sold Date 01/30/25
Style Bungalow-Raised
Bedrooms 4
Annual Tax Amount $3,448
Tax Year 2024
Property Sub-Type Detached
Property Description
Top 5 Reasons You Will Love This Home: 1) Well-maintained four bedroom, three bathroom raised bungalow boasting a generously sized integrated living and dining area, a charming kitchen with a dinette, and the convenience of a main level laundry 2) Expansive primary bedroom featuring a walk-in closet and 4-piece ensuite with a separate shower and corner tub, complemented by a second main level bedroom also offering a walk-in closet for added comfort 3) Fully finished lower level designed for versatility with a cozy gas fireplace, built-in bar, two additional bedrooms, a full bathroom, and dual staircases, ideal for an in-law suite or extra space for the family to appreciate 4) Delight in the double car garage perfect for vehicles or storage, a partially fenced backyard for outdoor enjoyment, and a serene location on a peaceful cul-de-sac offering tranquility 5) Close to the best of Wasaga Beach with schools, parks, trails, shopping, and a short drive to sandy beaches, Collingwood, and the adventure-filled Blue Mountains. 1,453 square feet plus a fully finished basement. Age 29. Visit our website for more detailed information. *Please note some images have been virtually staged to show the potential of the home.
Location
Province ON
County Simcoe
Community Wasaga Beach
Area Simcoe
Zoning R1
Rooms
Family Room No
Basement Finished, Separate Entrance
Kitchen 1
Separate Den/Office 2
Interior
Interior Features Sump Pump
Cooling Central Air
Fireplaces Number 1
Fireplaces Type Natural Gas
Exterior
Parking Features Private Double
Garage Spaces 2.0
Pool None
Roof Type Asphalt Shingle
Lot Frontage 45.28
Lot Depth 135.41
Total Parking Spaces 6
Building
Foundation Concrete
Read Less
Want to know what your home might be worth? Contact us for a FREE valuation!

Our team is ready to help you sell your home for the highest possible price ASAP





