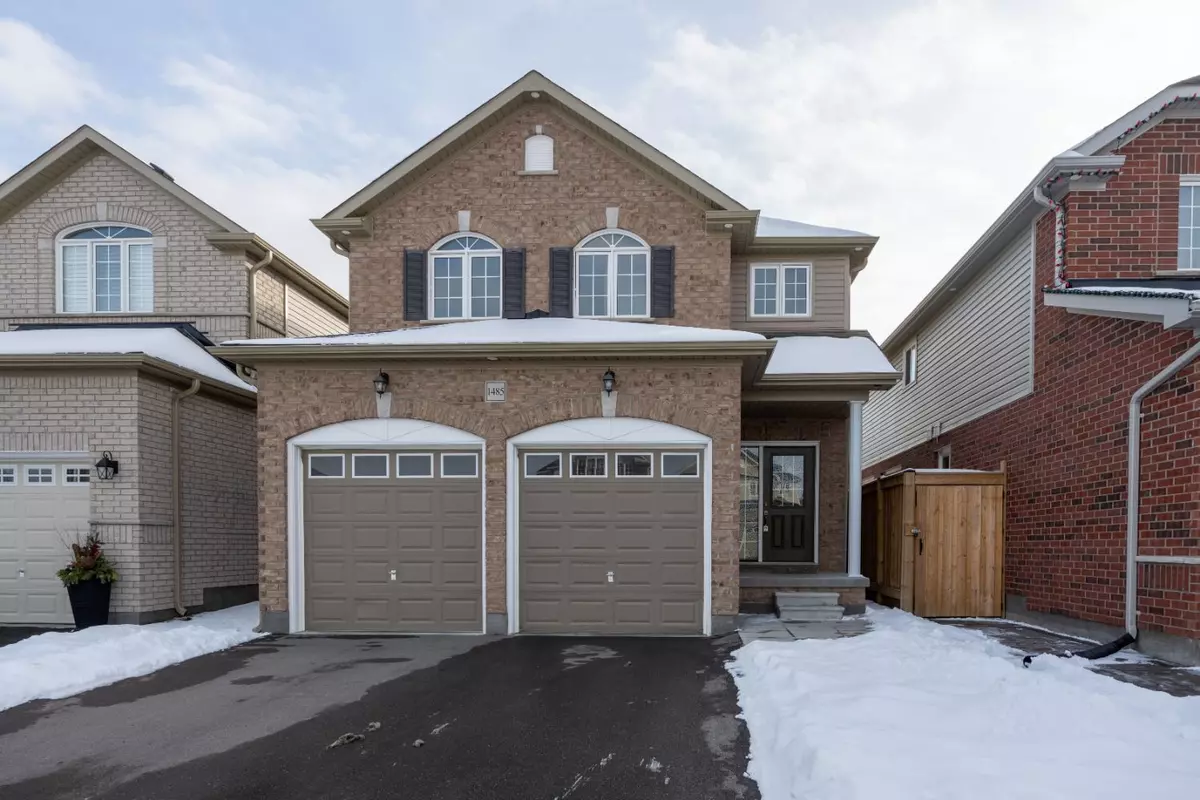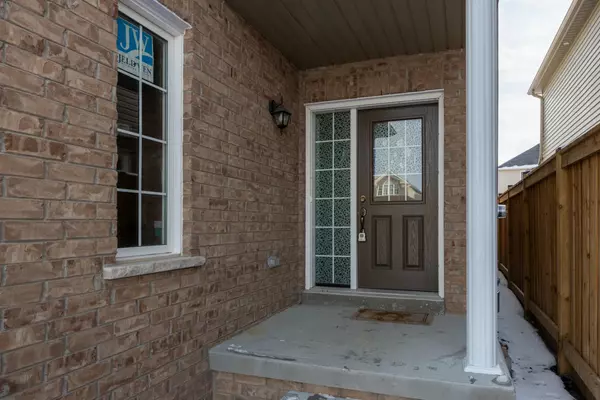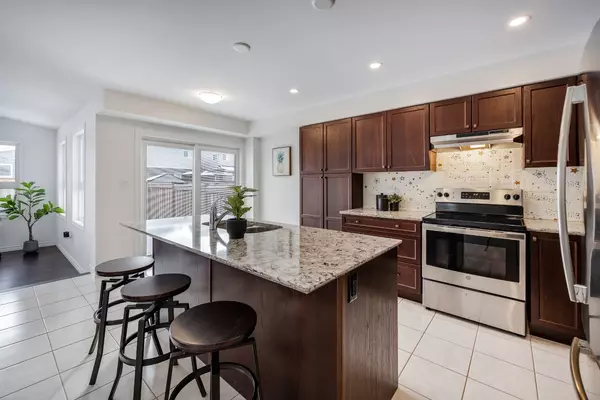$1,055,000
$1,078,000
2.1%For more information regarding the value of a property, please contact us for a free consultation.
1485 Dunedin CRES Oshawa, ON L1K 0T9
7 Beds
4 Baths
Key Details
Sold Price $1,055,000
Property Type Single Family Home
Sub Type Detached
Listing Status Sold
Purchase Type For Sale
Approx. Sqft 2000-2500
Subdivision Taunton
MLS Listing ID E11935764
Sold Date 01/30/25
Style 2-Storey
Bedrooms 7
Annual Tax Amount $7,173
Tax Year 2024
Property Sub-Type Detached
Property Description
Spacious, four plus three bedroom home located in North Oshawa, situated close to schools, parks, transit, shopping and Hwy 407. Step into the large foyer with tile flooring from the covered, front porch. The heart of the home is the family room with cathedral ceiling, pot lighting, hardwood flooring, lots of windows providing tons of natural light and a gas fireplace. Large kitchen features tile flooring, breakfast bar, pot lighting, an abundance of cupboards and counter space, as well as, a convenient walk-out to the yard. The kitchen overlooks the separate dining room with hardwood flooring, perfect for entertaining. Extra living space in the separate living room or home office space with hardwood flooring makes for a versatile main floor living space. Upstairs, you'll find four generously sized bedrooms, including a primary suite with three closets and a 5 pc ensuite containing a soaker tub. All bedrooms contain ample closet space. Fully finished basement adds even more living space to meet your needs, with a large room with wet bar, 3 pc bath, and three additional bedrooms that could also be used as home office space, gym area, etc.
Location
Province ON
County Durham
Community Taunton
Area Durham
Rooms
Family Room Yes
Basement Finished
Kitchen 1
Separate Den/Office 3
Interior
Interior Features None
Cooling Central Air
Exterior
Parking Features Private
Garage Spaces 4.0
Pool None
Roof Type Asphalt Shingle
Lot Frontage 33.46
Lot Depth 109.96
Total Parking Spaces 4
Building
Foundation Poured Concrete
Read Less
Want to know what your home might be worth? Contact us for a FREE valuation!

Our team is ready to help you sell your home for the highest possible price ASAP





