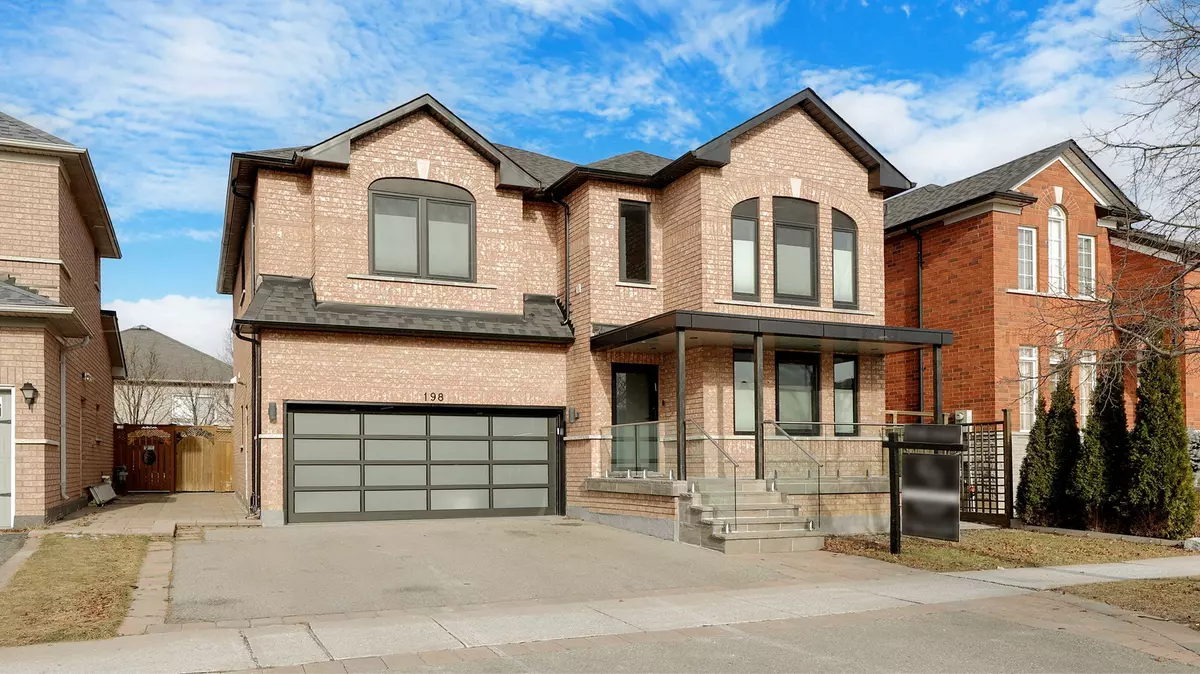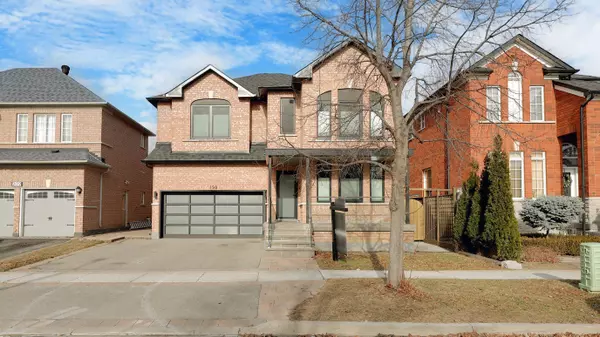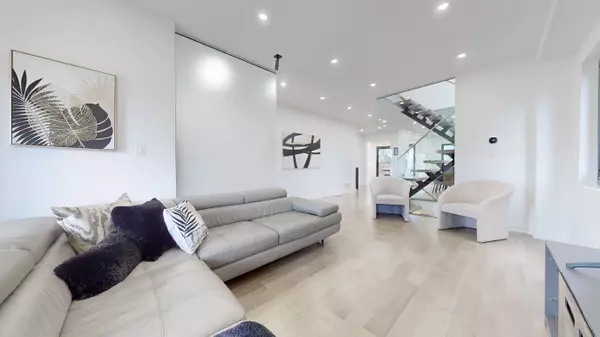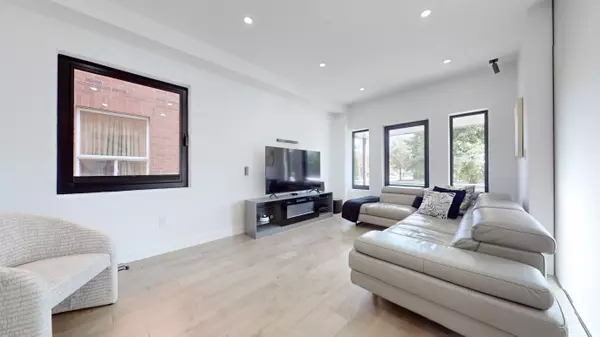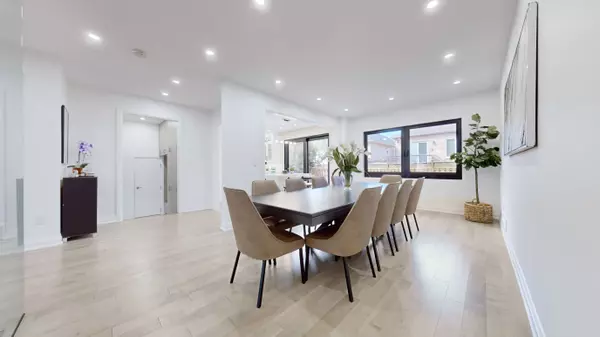$1,850,000
$1,899,000
2.6%For more information regarding the value of a property, please contact us for a free consultation.
198 Dufferin Hill DR Vaughan, ON L4K 5J3
5 Beds
4 Baths
Key Details
Sold Price $1,850,000
Property Type Single Family Home
Sub Type Detached
Listing Status Sold
Purchase Type For Sale
Approx. Sqft 2500-3000
Subdivision Patterson
MLS Listing ID N11913425
Sold Date 01/30/25
Style 2-Storey
Bedrooms 5
Annual Tax Amount $6,181
Tax Year 2024
Property Sub-Type Detached
Property Description
F-U-L-L-Y--R-E-N-O-V-A-T-E-D TROPHY HOME IN THE PATTERSON COMMUNITY! 2-Car Garage Detached Home That Is Turnkey Ready! This Stunning 4 + 1 Bedrooms & 4 Bathrooms Home Is Complete With Luxurious Upgrades! 8 Reasons You WIll Love This Home: 1) Top-Of-The-Line Upgrades Include Stunning Hardwood Floors On Main Floor & Basement, Newly Painted Throughout, New Floating Glass Staircase, Custom Mudroom With Built-In Woodart, Custom Modern White Kitchen With Breakfast Island, New Kitchen-Aid Stainless Steel Appliances, Pot Lights Throughout, New European Style Windows & Stunning Custom 2-Story European Style Tinted Window That Brightens The whole Home! 2) Main Floor Includes Spacious Living Room With Built-In Speakers Plus Executive Dining Room/ Family Area Perfect For Family Dinners & Entertaining 3) Upper Floor Includes Spacious Primary Bedroom With Custom Built Walk-In Closet & Renovated 4-Piece Ensuite Bathroom With Double Sinks, Smart Toilet & A Huge Glass Shower With A Built-In Rain Shower 4) 3 Additional Spacious Bedrooms With Custom Closets & An Upgraded 3-Piece Bathroom With Generous Glass Shower & Stunning Finishes. Upper Floor Also Includes Recently Added Work From Home Office Space On Second Floor With 2nd Floor Laundry With Storage 5) Professionally Finished Basement With An Additional 5th Bedroom, Upgraded 3-Piece Bathroom, Walk-In Closet, Electrical Fireplace, Cinema Area, Storage Room With Built-In Shelves Plus Spacious Recreation Area Perfect For All Family Sizes. Basement Also Has Insulated Ceilings & Soundproofing 6) Spacious Fenced Backyard With Professional Interlocking & Outdoor Tandoor Kitchen 7) Brand New Aluminum Insulated Double Garage Doors, Luxury Epoxy Garage Flooring & Outdoor Glass Railing Leading To A Heated Flagstone Porch Ideal For Snowy Winter Days 8) Brand New Plumbing, Redone New Eavestroughs, Downspouts and Soffits, Newer Roof (2021), Full Water Filtration System With Built-In Softner. Newer Owned Hot Water Tank, Owned A/C & Furnace.
Location
Province ON
County York
Community Patterson
Area York
Rooms
Family Room Yes
Basement Finished
Kitchen 1
Separate Den/Office 1
Interior
Interior Features Carpet Free, Water Heater Owned, Storage, Central Vacuum, Built-In Oven, Auto Garage Door Remote
Cooling Central Air
Fireplaces Type Electric
Exterior
Parking Features Private Double
Garage Spaces 2.0
Pool None
Roof Type Asphalt Shingle
Lot Frontage 45.16
Lot Depth 81.4
Total Parking Spaces 2
Building
Foundation Concrete
Others
Senior Community Yes
Read Less
Want to know what your home might be worth? Contact us for a FREE valuation!

Our team is ready to help you sell your home for the highest possible price ASAP

