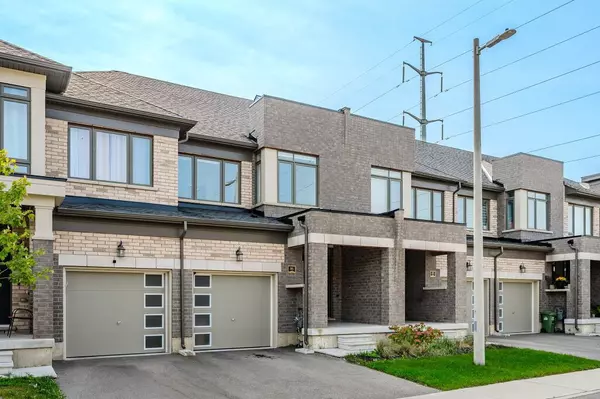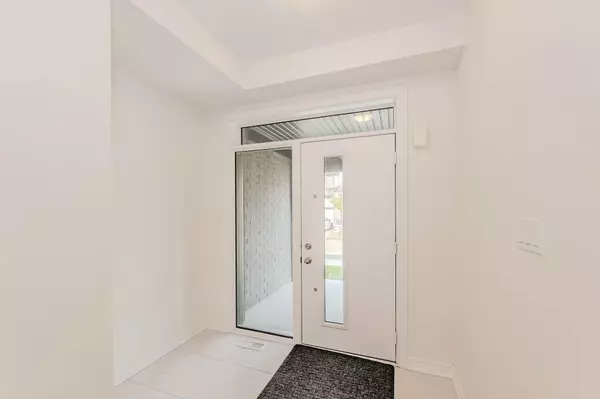$739,000
$749,900
1.5%For more information regarding the value of a property, please contact us for a free consultation.
166 Deerpath DR #86 Guelph, ON N1K 0E2
3 Beds
3 Baths
Key Details
Sold Price $739,000
Property Type Condo
Sub Type Att/Row/Townhouse
Listing Status Sold
Purchase Type For Sale
Approx. Sqft 1500-2000
Subdivision Parkwood Gardens
MLS Listing ID X11885449
Sold Date 01/30/25
Style 2-Storey
Bedrooms 3
Annual Tax Amount $4,777
Tax Year 2024
Property Sub-Type Att/Row/Townhouse
Property Description
Discover this stunning 3-bedroom, 3-bathroom townhome, nearly new and just two years old! Bright and spacious, this residence is perfectly situated in the heart of Guelph, making it ideal for families. With easy access to elementary and high schools, Centennial College, and the University of Guelph, it's an excellent choice for families and investors. The prime location offers convenient access to Shopping centers, and highways, including the 401, Hamilton, London, Cambridge, and the GTA. Don't miss your chance to schedule your showing today and experience this home's cozy, bright, and spacious feel for yourself!
Location
Province ON
County Wellington
Community Parkwood Gardens
Area Wellington
Rooms
Family Room Yes
Basement Unfinished
Kitchen 1
Interior
Interior Features Water Heater, Water Meter, Ventilation System, Sump Pump, Air Exchanger
Cooling Central Air
Exterior
Exterior Feature Patio, Porch Enclosed
Parking Features Private
Garage Spaces 1.0
Pool None
Roof Type Asphalt Shingle
Lot Frontage 19.85
Lot Depth 109.22
Total Parking Spaces 2
Building
Foundation Poured Concrete
Others
Security Features Carbon Monoxide Detectors,Smoke Detector
Read Less
Want to know what your home might be worth? Contact us for a FREE valuation!

Our team is ready to help you sell your home for the highest possible price ASAP





