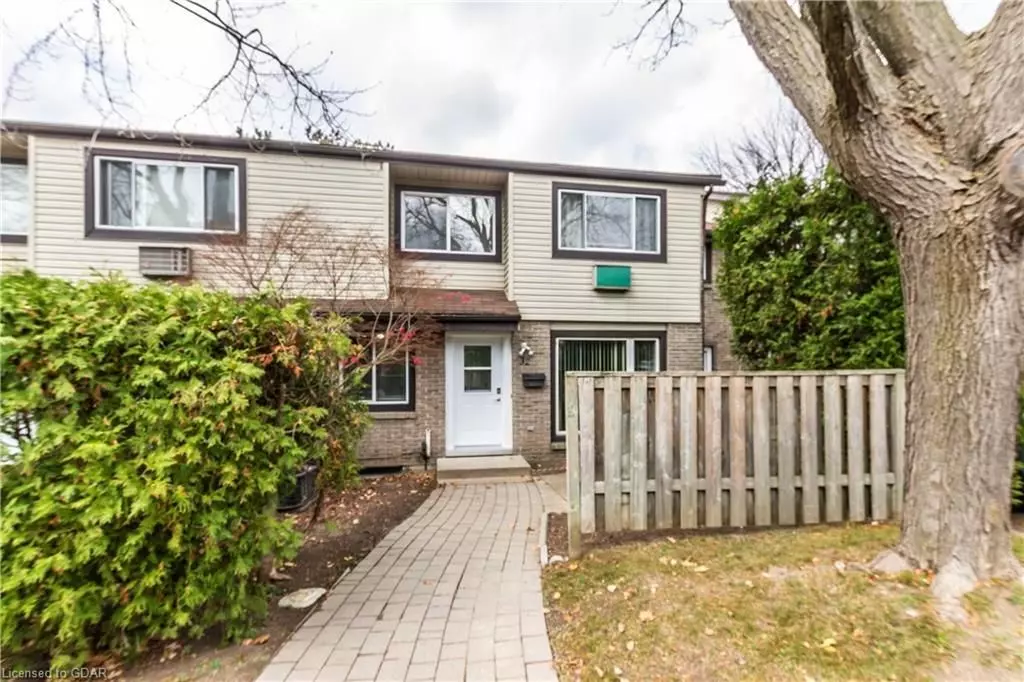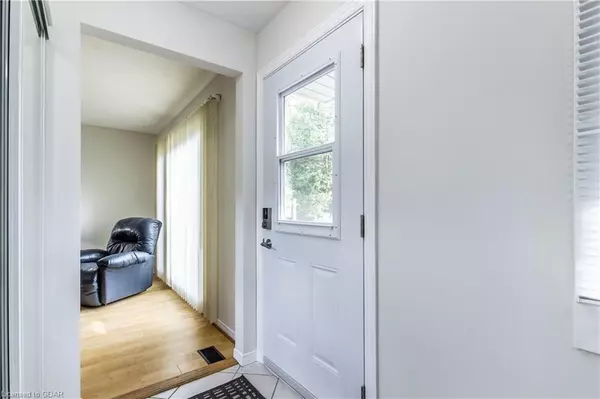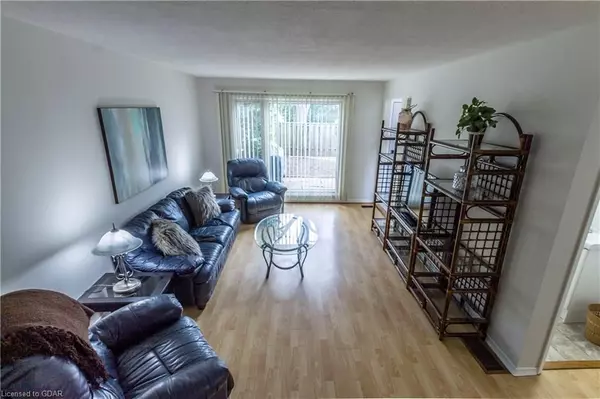$575,000
$575,000
For more information regarding the value of a property, please contact us for a free consultation.
32 WILSONVIEW AVE Guelph, ON N1G 2T9
3 Beds
3 Baths
1,780 SqFt
Key Details
Sold Price $575,000
Property Type Condo
Sub Type Condo Townhouse
Listing Status Sold
Purchase Type For Sale
Approx. Sqft 1000-1199
Square Footage 1,780 sqft
Price per Sqft $323
Subdivision Hanlon Creek
MLS Listing ID X11879890
Sold Date 12/05/24
Style 2-Storey
Bedrooms 3
HOA Fees $323
Annual Tax Amount $3,378
Tax Year 2024
Property Sub-Type Condo Townhouse
Property Description
An exceptional 3 bedroom family owned unit and extremely well cared for. This home has been meticulously maintained and is move in condition. The kitchen and all the bathrooms have been refurbished with top of the line fixtures. Freshly painted top to bottom. The primary bedroom is extra large providing a sitting area for reading or relaxing and tons of closet space. Gas furnace and central air. There is even a gas line in the kitchen if you want to convert to a gas stove. Basement bedroom is oversized with a sitting area and has legal egress windows. So whether you're looking for an affordable home for your family or you're an investor wanting a great property here is your opportunity. This property is a 5 min walk to every amenity you will need; large shopping mall, groceries, banks, numerous restaurants, transit, library...the list is endless. Call for further details or an exclusive showing.
Location
Province ON
County Wellington
Community Hanlon Creek
Area Wellington
Zoning R3
Rooms
Basement Finished, Full
Kitchen 1
Separate Den/Office 1
Interior
Interior Features Water Heater, Water Softener
Cooling Central Air
Laundry Ensuite
Exterior
Parking Features Mutual
Pool None
Amenities Available Visitor Parking
Roof Type Asphalt Shingle
Exposure South
Total Parking Spaces 1
Building
Foundation Poured Concrete
Locker None
New Construction false
Others
Senior Community No
Pets Allowed Restricted
Read Less
Want to know what your home might be worth? Contact us for a FREE valuation!

Our team is ready to help you sell your home for the highest possible price ASAP





