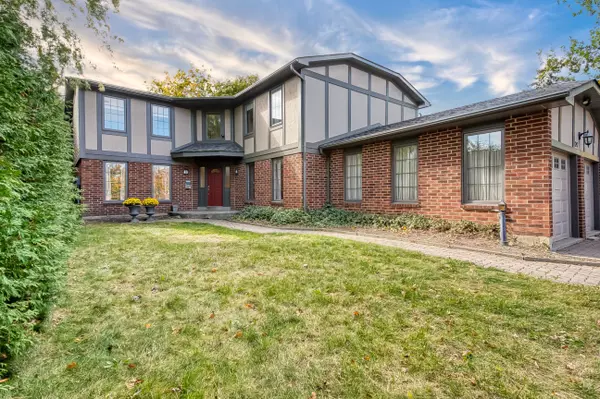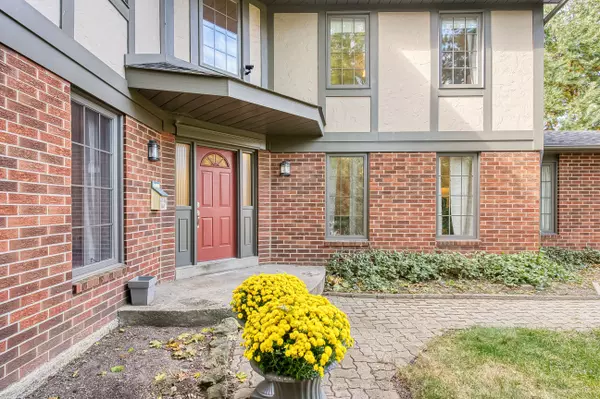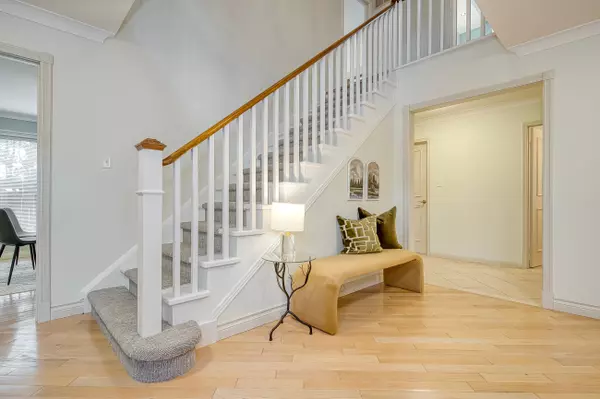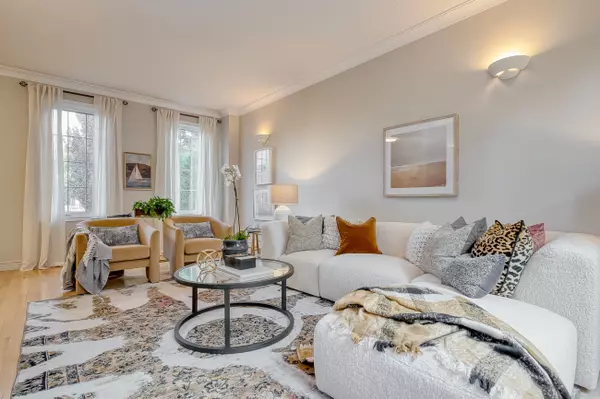$1,710,000
$1,699,000
0.6%For more information regarding the value of a property, please contact us for a free consultation.
4242 Fieldgate DR Mississauga, ON L4W 2E2
5 Beds
3 Baths
Key Details
Sold Price $1,710,000
Property Type Single Family Home
Sub Type Detached
Listing Status Sold
Purchase Type For Sale
Approx. Sqft 3000-3500
Subdivision Rathwood
MLS Listing ID W11931479
Sold Date 01/30/25
Style 2-Storey
Bedrooms 5
Annual Tax Amount $8,406
Tax Year 2024
Property Sub-Type Detached
Property Description
Renovated detached 5-bedroom home. Featuring 5 spacious bedrooms and 2 newly renovated bathrooms.The main floor boasts a warm and inviting living room, a dedicated office space, and a family room with a cozy fireplace that opens onto a private, fenced backyard. The formal dining room flows seamlessly into a modern kitchen outfitted with high-end appliances, including a Sub-Zero fridge, Dacor gas stove, and Bosch dishwasher. A convenient powder room and a separate laundry room complete this level. Upstairs, the fully renovated second floor features brand-new engineered hardwood flooring. The primary bedroom is a true retreat, complete with a walk-in closet and a spa-like 4-piece ensuite.Four additional generously sized bedrooms and a beautifully upgraded 5-piece bathroom. The partially finished basement offers a spacious recreation room, work shop and plenty of storage options .Outside, a double attached garage and private driveway provide parking for 4 cars.
Location
Province ON
County Peel
Community Rathwood
Area Peel
Rooms
Family Room Yes
Basement Finished
Kitchen 1
Interior
Interior Features Other
Cooling Central Air
Exterior
Parking Features Private
Garage Spaces 2.0
Pool None
Roof Type Asphalt Shingle
Lot Frontage 55.05
Lot Depth 115.11
Total Parking Spaces 4
Building
Foundation Poured Concrete
Read Less
Want to know what your home might be worth? Contact us for a FREE valuation!

Our team is ready to help you sell your home for the highest possible price ASAP





