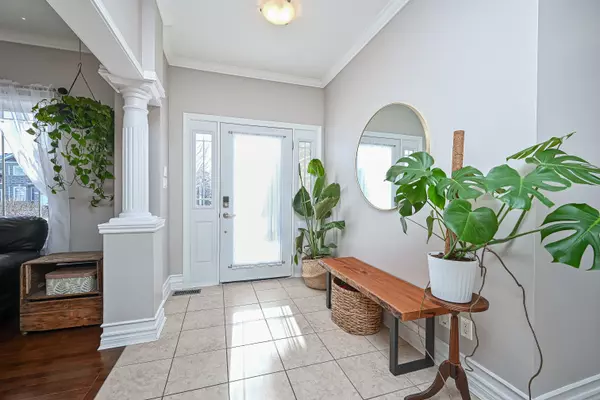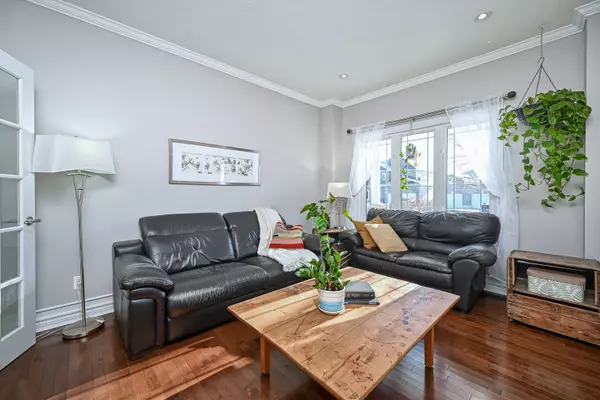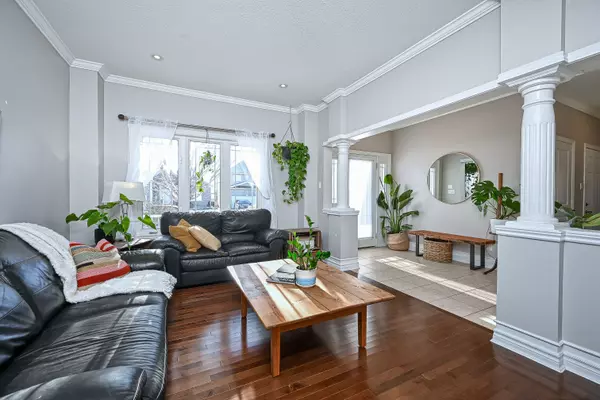$775,000
$775,000
For more information regarding the value of a property, please contact us for a free consultation.
40 De La Rive Promenade Russell, ON K0A 1W0
4 Beds
3 Baths
Key Details
Sold Price $775,000
Property Type Single Family Home
Sub Type Detached
Listing Status Sold
Purchase Type For Sale
Subdivision 602 - Embrun
MLS Listing ID X11933590
Sold Date 01/29/25
Style 2-Storey
Bedrooms 4
Annual Tax Amount $4,977
Tax Year 2024
Property Sub-Type Detached
Property Description
Welcome to this stunning 4-bedroom plus den, double-car garage single-family home located on a tranquil street in the neighbourhood of Embrun.This home features a double-wide driveway, a front stone exterior with a covered veranda and aluminum railings, a wide lot with PVC fencing, outdoor pot lights, and an interlock front walkway.Inside, youll find a spacious tiled front entrance with twin soldier windows, 9-ft ceilings, crown molding, and high baseboards throughout. The living room boasts Roman columns, pot lights, a 3-panel window, and dark hardwood flooring.The dining room features French doors, twin windows, an entertainment nook, and plenty of cabinets. The kitchen includes a center island, a 5-burner gas range, backsplash, upper crown moldings, 24-inch deep cabinets with pull-out drawers, and a breakfast bar with sliding glass doors leading to the backyard.The family room highlights a gas fireplace with a beautiful mantel, dark hardwood flooring, and a 3-panel window. Additionally, the main floor offers a generously sized den with a closet and hardwood flooring.Upstairs, the primary bedroom includes twin windows, a walk-in closet, and a second closet with 2-panel doors. The luxurious 4-piece ensuite features a glass shower, pot lights, a molded soaker tub, and twin sinks.The 2nd, 3rd, and 4th bedrooms all have double-wide closets and share a 4-piece bathroom with a molded tub. This level also includes a tiled laundry room with built-in cabinets and a linen closet.The partly finished basement features oversized windows, a rec room, a hobby room, a storage room with built-in central vac, and a rough-in for a future fourth bathroom.The fenced backyard offers a gazebo, optional hot tub, interlock, and mature trees for added privacy.
Location
Province ON
County Prescott And Russell
Community 602 - Embrun
Area Prescott And Russell
Rooms
Family Room Yes
Basement Unfinished
Kitchen 1
Interior
Interior Features Primary Bedroom - Main Floor
Cooling Central Air
Fireplaces Number 1
Fireplaces Type Natural Gas
Exterior
Exterior Feature Porch
Parking Features Private
Garage Spaces 6.0
Pool None
Roof Type Asphalt Shingle
Lot Frontage 60.27
Lot Depth 116.04
Total Parking Spaces 6
Building
Foundation Poured Concrete
Read Less
Want to know what your home might be worth? Contact us for a FREE valuation!

Our team is ready to help you sell your home for the highest possible price ASAP





