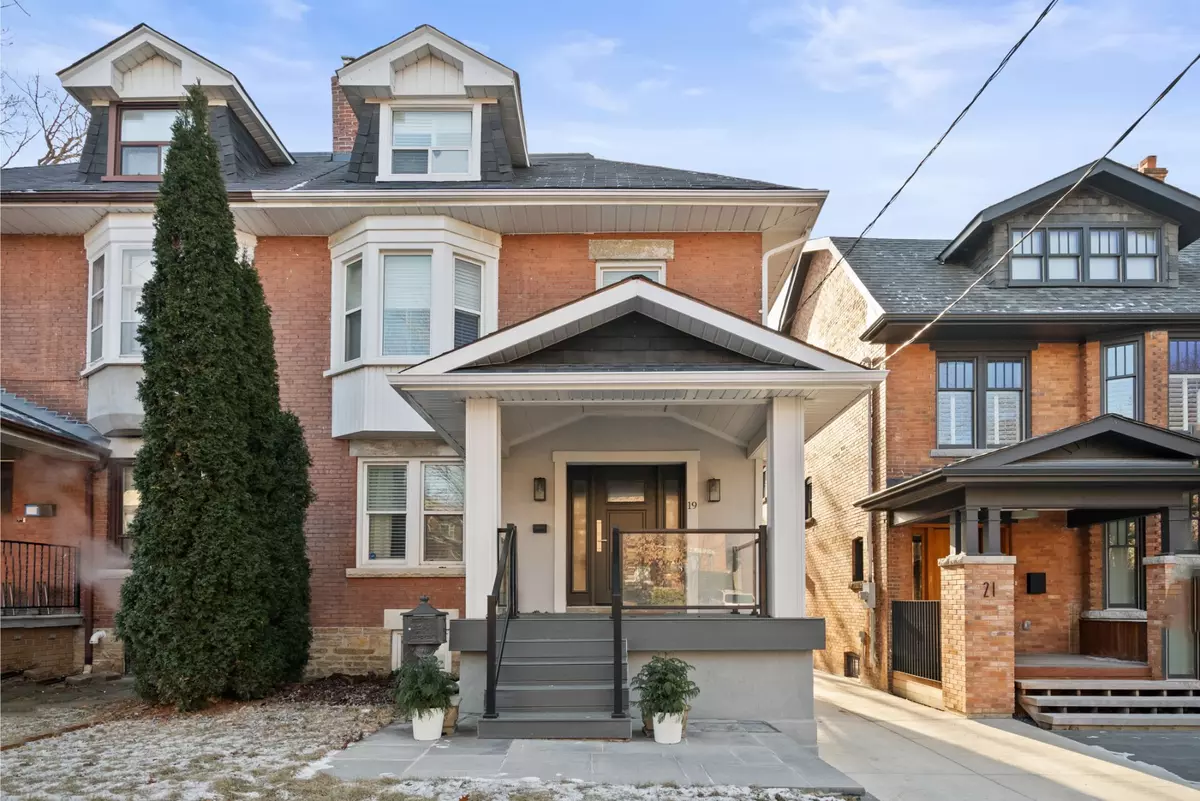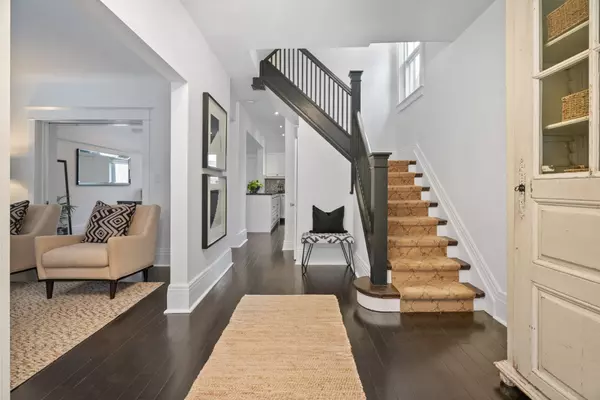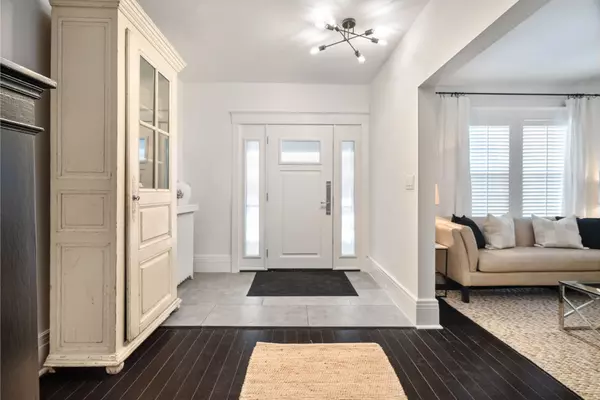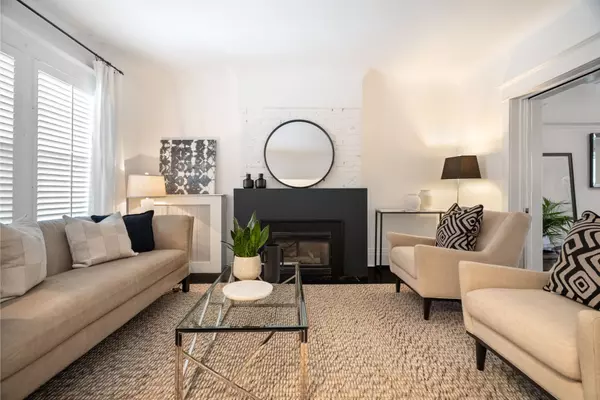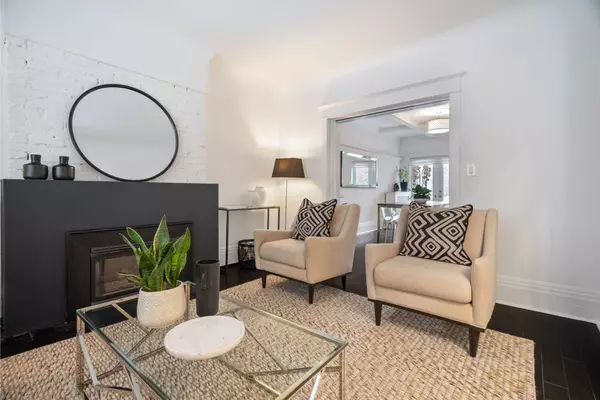$1,900,000
$1,495,000
27.1%For more information regarding the value of a property, please contact us for a free consultation.
19 Rosemount AVE Toronto C02, ON M6H 2M2
4 Beds
4 Baths
Key Details
Sold Price $1,900,000
Property Type Multi-Family
Sub Type Semi-Detached
Listing Status Sold
Purchase Type For Sale
Approx. Sqft 2500-3000
Subdivision Wychwood
MLS Listing ID C11936197
Sold Date 01/29/25
Style 2 1/2 Storey
Bedrooms 4
Annual Tax Amount $7,696
Tax Year 2024
Property Sub-Type Semi-Detached
Property Description
19 Rosemount Avenue is an exceptional semi-detached residence in one of Toronto's most sought-after neighbourhoods. Distinguished by its remarkable width, this two-and-a-half-story home artfully balances historic character with refined modern living. A stone pathway leads to a newly constructed covered porch featuring contemporary glass railings and space for seating. Inside, a separate foyer with stone flooring creates an elegant entrance. The main floor showcases an exposed brick fireplace in the living room, while the updated chef's kitchen, appointed with stainless steel appliances and stone countertops, opens to a sophisticated dining room adorned with coffered ceilings. Tucked away is a convenient powder room with extra storage. The second floor serves as the home's central living space, featuring a bright family room that offers the flexibility to convert to a fourth bedroom. This level also encompasses two spacious bedrooms, a light-filled home office, a luxuriously appointed bathroom with heated floors, and a well-designed laundry room. The third floor houses a refined primary retreat with a spa-inspired ensuite bathroom, a generous walk-in closet, and a sitting area. The lower level presents a versatile basement featuring a mudroom, recreation room with heated tile floors, comprehensive wall-to-wall storage, a three-piece bathroom and a separate storage room. Outdoor living flourishes in the private backyard, where a tiered wooden deck provides an ideal setting for both entertainment and family activities. A mutual driveway offers convenient parking, completing this distinguished urban residence.
Location
Province ON
County Toronto
Community Wychwood
Area Toronto
Zoning Residential
Rooms
Family Room Yes
Basement Full, Finished with Walk-Out
Kitchen 1
Separate Den/Office 1
Interior
Interior Features Water Meter, Water Heater, Storage, In-Law Capability
Cooling Wall Unit(s)
Fireplaces Number 1
Fireplaces Type Natural Gas
Exterior
Exterior Feature Deck, Privacy
Parking Features Mutual
Pool None
View City
Roof Type Asphalt Shingle,Membrane
Lot Frontage 26.0
Lot Depth 100.0
Total Parking Spaces 1
Building
Foundation Brick
Others
Security Features Carbon Monoxide Detectors,Smoke Detector
Read Less
Want to know what your home might be worth? Contact us for a FREE valuation!

Our team is ready to help you sell your home for the highest possible price ASAP

