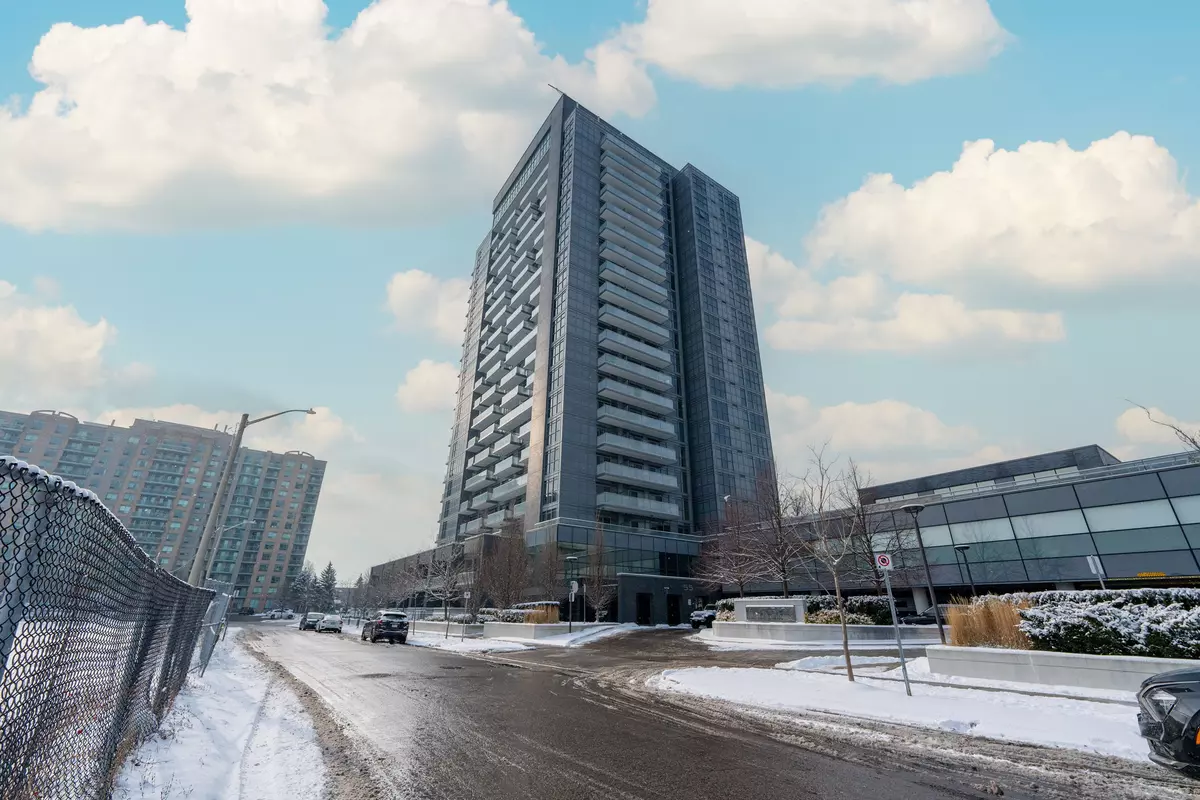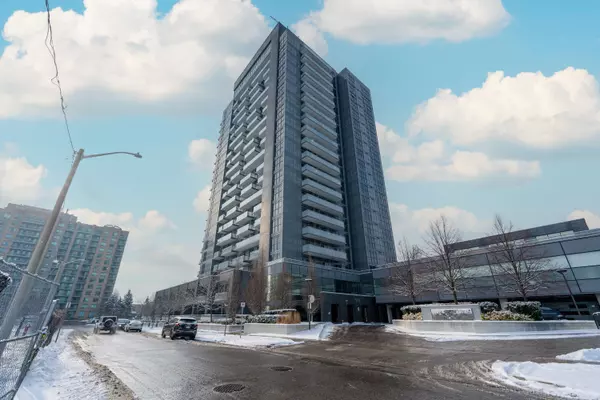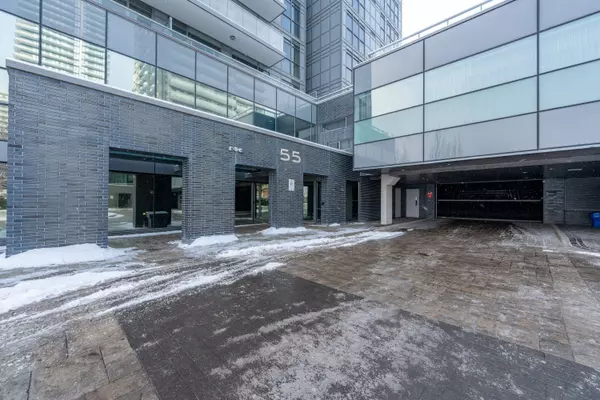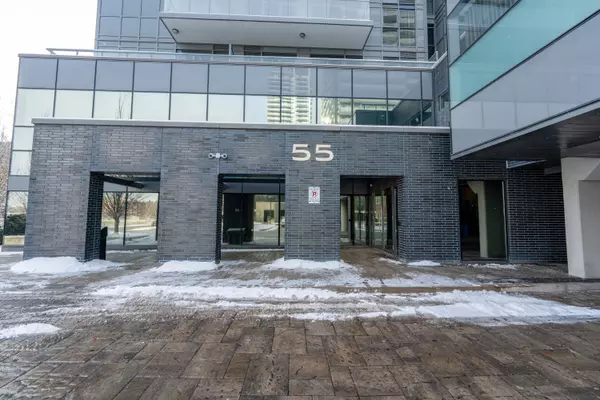$748,000
$748,000
For more information regarding the value of a property, please contact us for a free consultation.
55 Oneida CRES #403 Richmond Hill, ON L4B 0E8
3 Beds
2 Baths
Key Details
Sold Price $748,000
Property Type Condo
Sub Type Condo Apartment
Listing Status Sold
Purchase Type For Sale
Approx. Sqft 800-899
Subdivision Langstaff
MLS Listing ID N11924465
Sold Date 01/29/25
Style Apartment
Bedrooms 3
HOA Fees $846
Annual Tax Amount $2,961
Tax Year 2024
Property Sub-Type Condo Apartment
Property Description
"La Dolce Vita" is a beautiful 2+1 condo with one (1) parking space and one (1) locker, built by Pemberton, located in one of Richmond Hill's most sought-after neighbourhoods. It has a lovely open-concept floor plan, comfort and convenience, lots of interior space, and a spacious balcony; it provides an unobstructed south view with natural light. It features a 9-foot ceiling, and two entries lead to the large balcony with a view of the rooftop garden. Kitchen with S/S appliances, open concept den, the primary bedroom includes a 4-piece Frameless Glass Shower Door ensuite & spacious w/I closet. Impressive amenities include an indoor Pool, Sauna, Party Room, and Fitness Room. Steps to Yonge St, Go Train, Viva, Yrt, highway 7, cinema, shopping, restaurants, school. Very fair market value.
Location
Province ON
County York
Community Langstaff
Area York
Rooms
Family Room No
Basement None
Kitchen 1
Separate Den/Office 1
Interior
Interior Features Auto Garage Door Remote
Cooling Central Air
Laundry In-Suite Laundry
Exterior
Parking Features None
Garage Spaces 1.0
Amenities Available BBQs Allowed, Gym, Indoor Pool, Party Room/Meeting Room, Rooftop Deck/Garden, Visitor Parking
View Clear
Exposure South
Total Parking Spaces 1
Building
Foundation Concrete
Locker Owned
Others
Security Features Concierge/Security,Smoke Detector
Pets Allowed Restricted
Read Less
Want to know what your home might be worth? Contact us for a FREE valuation!

Our team is ready to help you sell your home for the highest possible price ASAP





