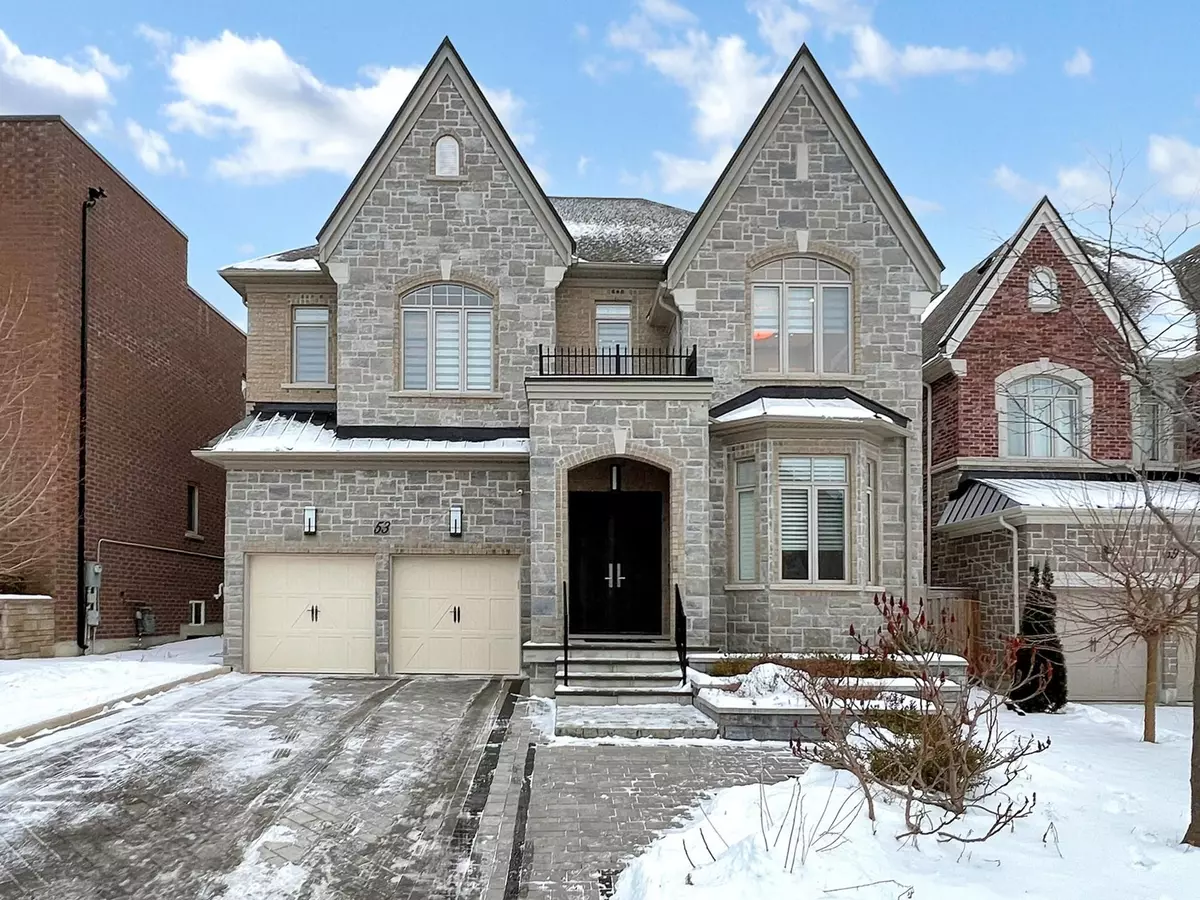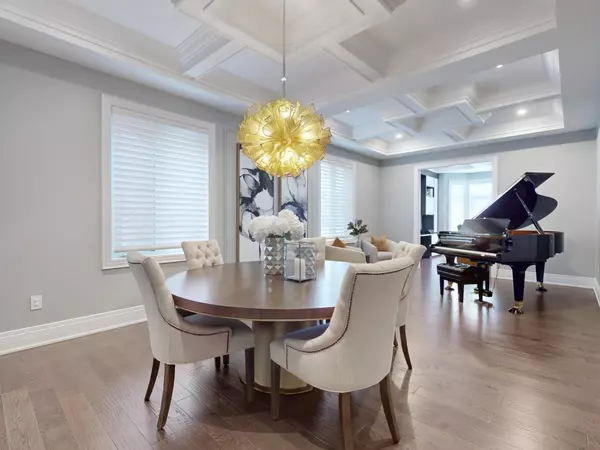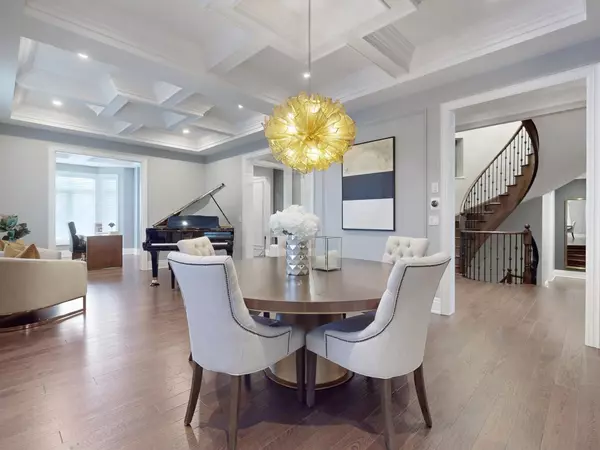$2,980,000
$3,138,800
5.1%For more information regarding the value of a property, please contact us for a free consultation.
53 Croley ST Vaughan, ON L6A 4W6
5 Beds
6 Baths
Key Details
Sold Price $2,980,000
Property Type Single Family Home
Sub Type Detached
Listing Status Sold
Purchase Type For Sale
Approx. Sqft 3500-5000
Subdivision Patterson
MLS Listing ID N11938316
Sold Date 01/29/25
Style 2-Storey
Bedrooms 5
Annual Tax Amount $11,749
Tax Year 2024
Property Sub-Type Detached
Property Description
Extraordinary Mansion Built by Aspen Ridge Homes Located in the Most Sought After Patterson . This Amazing Residence Offers 4+1 Bedrooms and 6 Bathrooms. Magnificent Open Concept Floor Plan with 10 Ft Coffer Ceiling on the Main Floor, 9 Ft Ceilings on the Second Floor, and Countless Upgrades. Situated on a Quiet Street Facing a Park with No Sidewalk. Oversize Gourmet Kitchen Fully Equipped with All Miele Appliances, Full Service Wet Bar , and Butler Pantry Combined with the Spacious Family Room. Large Picture Windows Throughout and Full of Natural Light. The Elegant Primary Suite offers a Spacious Custom Walk-in Closet, Spa spa-inspired Ensuite, Sauna and Exercise Room. Each Additional Bedroom is with Its Own Ensuite , Walk-in Closet, Custom Built Bookshelves and Desks. Professionally Finished Basement Including Hardwood Floors. Fully Landscaped Front and Back Yards with An Oversized Deck. This Home is Surrounded by Top-ranked schools ( St Theresa of Lisieux Catholic Hs, Ranked #1 in Ontario ), Parks, Walking Trails, Transit, and Essential Amenities. The Quality of This Stunning Home is Truly Remarkable, MUST SEE to Appreciate It.
Location
Province ON
County York
Community Patterson
Area York
Rooms
Family Room Yes
Basement Finished
Kitchen 1
Separate Den/Office 1
Interior
Interior Features Carpet Free, Sauna, Water Purifier, Water Softener
Cooling Central Air
Fireplaces Type Family Room, Natural Gas
Exterior
Exterior Feature Landscaped, Deck
Parking Features Private
Garage Spaces 2.0
Pool None
Roof Type Asphalt Shingle
Lot Frontage 54.89
Lot Depth 106.9
Total Parking Spaces 6
Building
Foundation Poured Concrete
Others
Senior Community Yes
Security Features Carbon Monoxide Detectors,Security System,Smoke Detector
Read Less
Want to know what your home might be worth? Contact us for a FREE valuation!

Our team is ready to help you sell your home for the highest possible price ASAP





