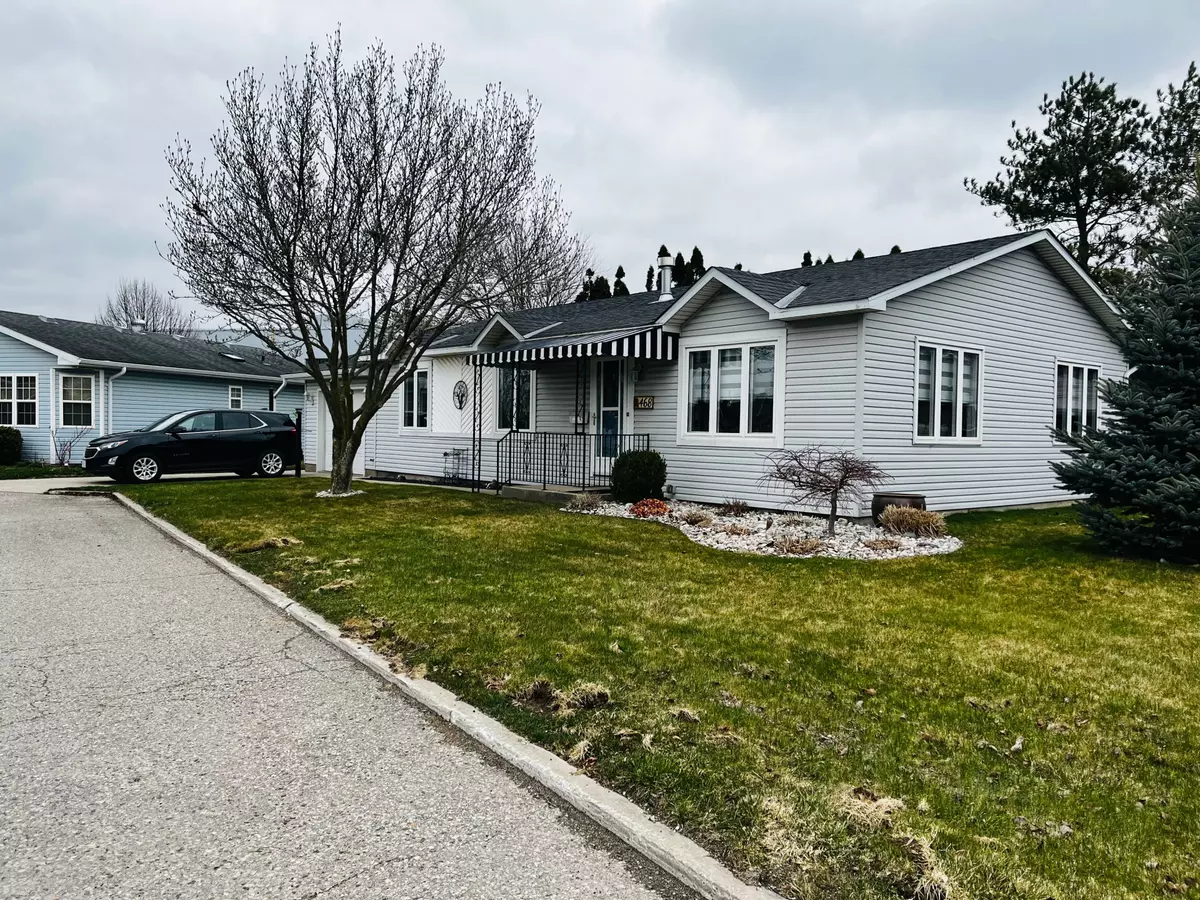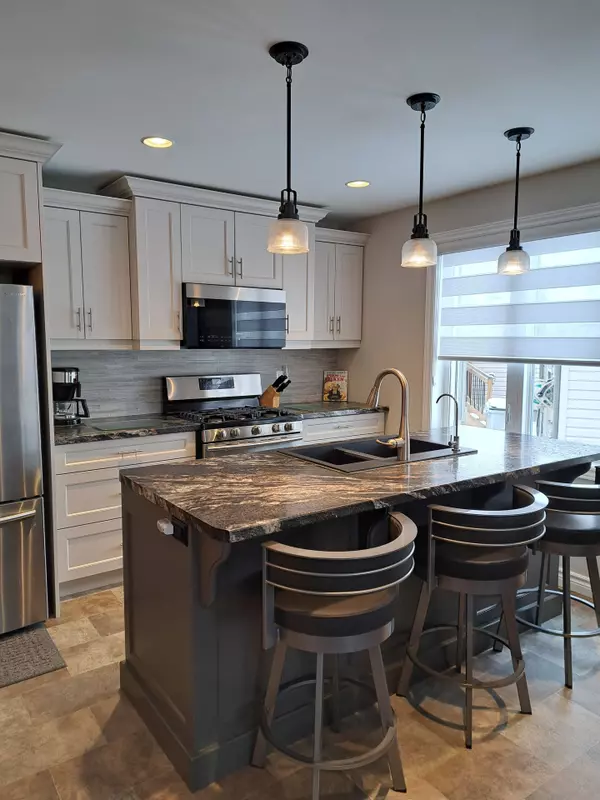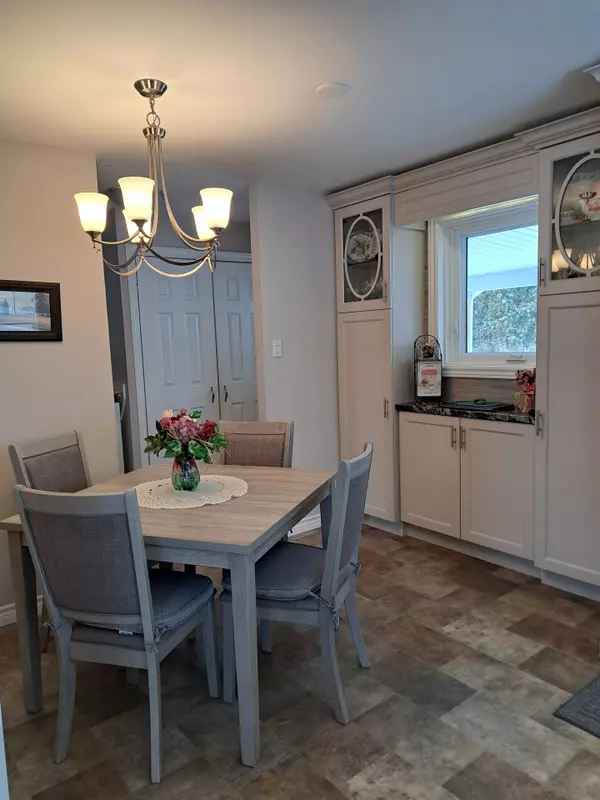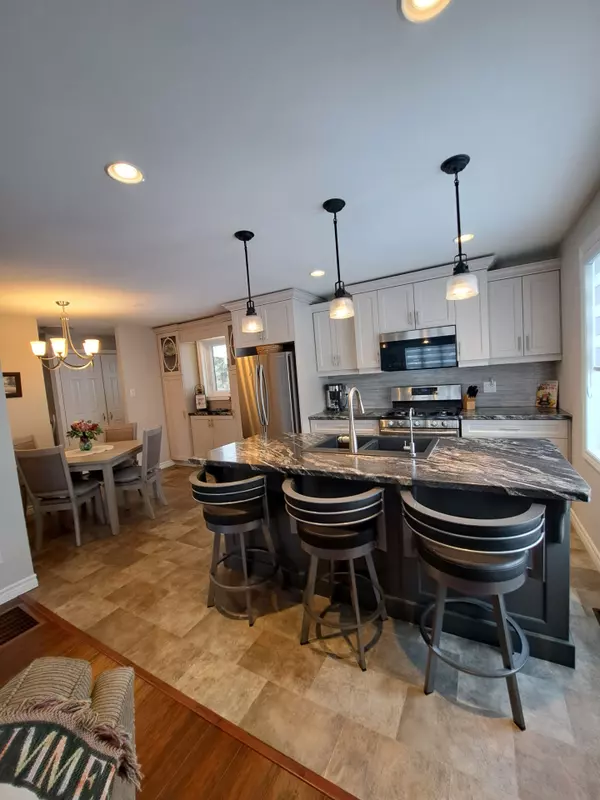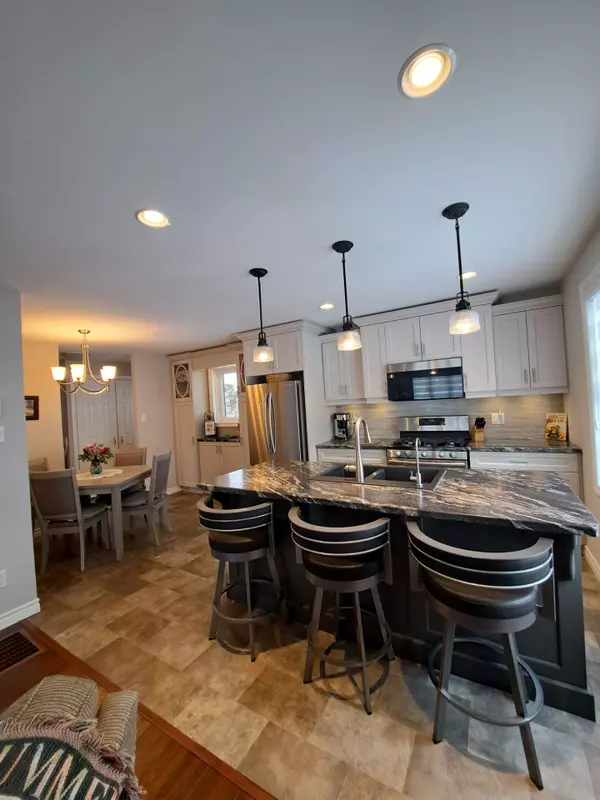$425,000
$449,900
5.5%For more information regarding the value of a property, please contact us for a free consultation.
468 RICHARD CRES Strathroy-caradoc, ON N7G 3P4
2 Beds
2 Baths
Key Details
Sold Price $425,000
Property Type Single Family Home
Sub Type Detached
Listing Status Sold
Purchase Type For Sale
Approx. Sqft 1100-1500
Subdivision Sw
MLS Listing ID X11913149
Sold Date 01/29/25
Style Bungalow
Bedrooms 2
Annual Tax Amount $237
Tax Year 2024
Property Sub-Type Detached
Property Description
Welcome to Twin Elm Estates where life is good and the living is easy! This is an Adult Lifestyle Community owned and operated by Parkbridge Lifestyle Communities. This property is within walking distance of shopping. Close to all major conveniences - golf courses, hospital and restaurants. excellent location - 20 minutes to London. Active Clubhouse offers many activities including library and fitness. This home has a very private fenced lot and is ideal for outdoor entertaining. With a brick wall along the back, mature landscaping, covered deck, and BBQ it is ready to enjoy in the summer days ahead. Property also features an inground sprinkler system and a sand point well for all your outdoor watering needs. Handicap ramp at back of home. Covered front porch is great for that morning coffee! Full concrete crawl space with concrete floor is ideal for storage. Indoors it is a magazine perfect home and features an award Winning Kitchen - 2015 Gold Hammer Award for most outstanding kitchen Reno up to $30,000. RO Water System recently installed. Great island with lots of sitting and Composite sink. Gas stove. Living room is bright and cozy at the same time and offers a gas fireplace. Two spacious bedrooms - Master with Ensuite and Walk in Closet. 2nd bathroom features Marble Walk In Closet. Land Lease for New Owners is $775/month, Taxes $237.45/month.
Location
Province ON
County Middlesex
Community Sw
Area Middlesex
Zoning R4
Rooms
Family Room Yes
Basement Crawl Space
Kitchen 1
Interior
Interior Features Auto Garage Door Remote, On Demand Water Heater, Primary Bedroom - Main Floor, Separate Hydro Meter, Water Heater
Cooling Central Air
Fireplaces Number 1
Fireplaces Type Living Room, Natural Gas
Exterior
Exterior Feature Deck, Landscaped, Porch, Privacy, Year Round Living
Parking Features Private Double
Garage Spaces 1.0
Pool None
Roof Type Asphalt Shingle
Total Parking Spaces 2
Building
Foundation Concrete
Others
Security Features Carbon Monoxide Detectors
ParcelsYN No
Read Less
Want to know what your home might be worth? Contact us for a FREE valuation!

Our team is ready to help you sell your home for the highest possible price ASAP

