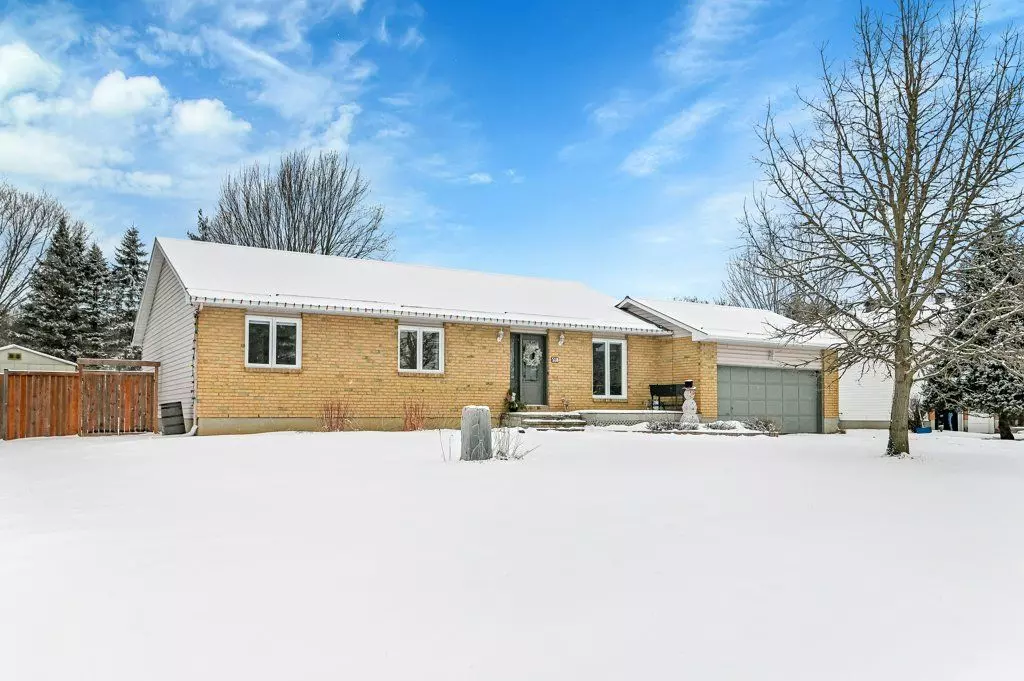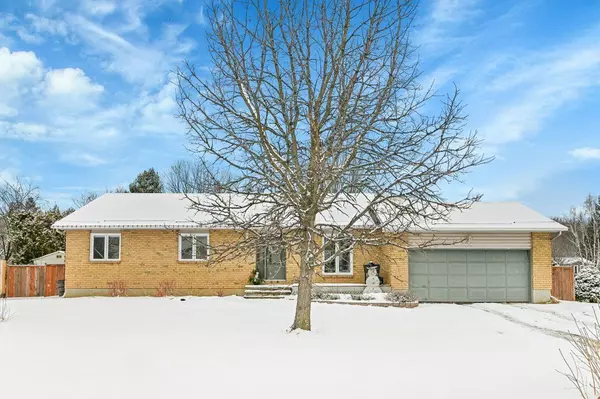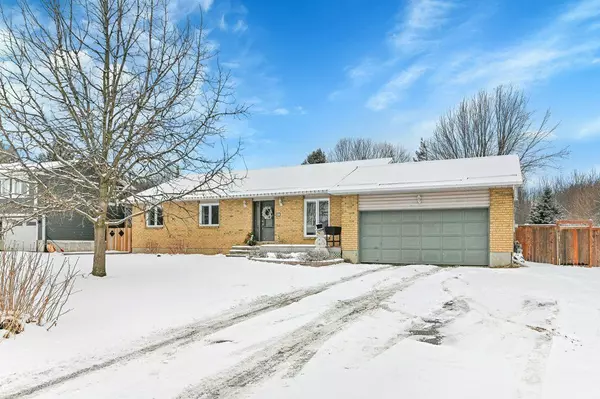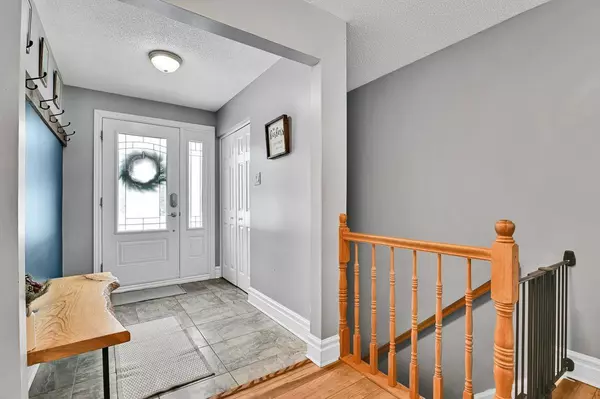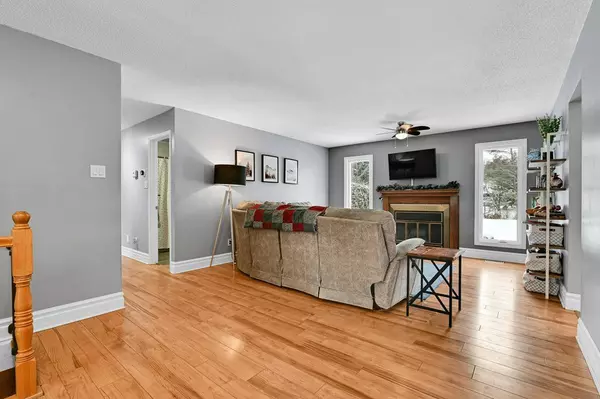$675,000
$689,900
2.2%For more information regarding the value of a property, please contact us for a free consultation.
518 Gascon ST Russell, ON K4R 1C6
4 Beds
3 Baths
0.5 Acres Lot
Key Details
Sold Price $675,000
Property Type Single Family Home
Sub Type Detached
Listing Status Sold
Purchase Type For Sale
Subdivision 601 - Village Of Russell
MLS Listing ID X11922983
Sold Date 01/28/25
Style Bungalow
Bedrooms 4
Annual Tax Amount $4,353
Tax Year 2024
Lot Size 0.500 Acres
Property Sub-Type Detached
Property Description
Extremely well maintained and tastefully updated family home in a desirable neighbourhood in the booming Village of Russell. Located on a very quiet, family oriented street on a half acre, fully fenced lot with loads of privacy and plenty of room for kids and pets to run. Most recent updates include new a/c (24), brand new deck with permit (24/25), renovated Ensuite bath (21), updated flooring in lower level (20), new washer & dryer (22), metal roof 2017 and much more! With all the major elements renovated or updated over the years, there is nothing left to do here but move in! The main level features a cozy living room with wood burning fireplace, huge, renovated kitchen, formal dining room, main floor laundry, 2 good sized bedrooms with closet organizers, family bath, and large primary bedroom with walk-in closet with organizers and the lovely renovated 4 pce ensuite. The lower level is all set for family games night or a movie-night with cozy gas stove, 4th bedroom, 3 pce bath and home gym. A fantastic location just waiting for its new family to call it home!
Location
Province ON
County Prescott And Russell
Community 601 - Village Of Russell
Area Prescott And Russell
Zoning RV1
Rooms
Family Room Yes
Basement Finished, Full
Kitchen 1
Separate Den/Office 1
Interior
Interior Features Water Heater Owned, Water Treatment, Auto Garage Door Remote
Cooling Central Air
Fireplaces Type Living Room, Wood, Freestanding, Natural Gas
Exterior
Exterior Feature Deck, Landscaped
Parking Features Private Double
Garage Spaces 2.0
Pool Above Ground
Roof Type Metal
Lot Frontage 100.06
Lot Depth 200.13
Total Parking Spaces 6
Building
Foundation Poured Concrete
Read Less
Want to know what your home might be worth? Contact us for a FREE valuation!

Our team is ready to help you sell your home for the highest possible price ASAP

