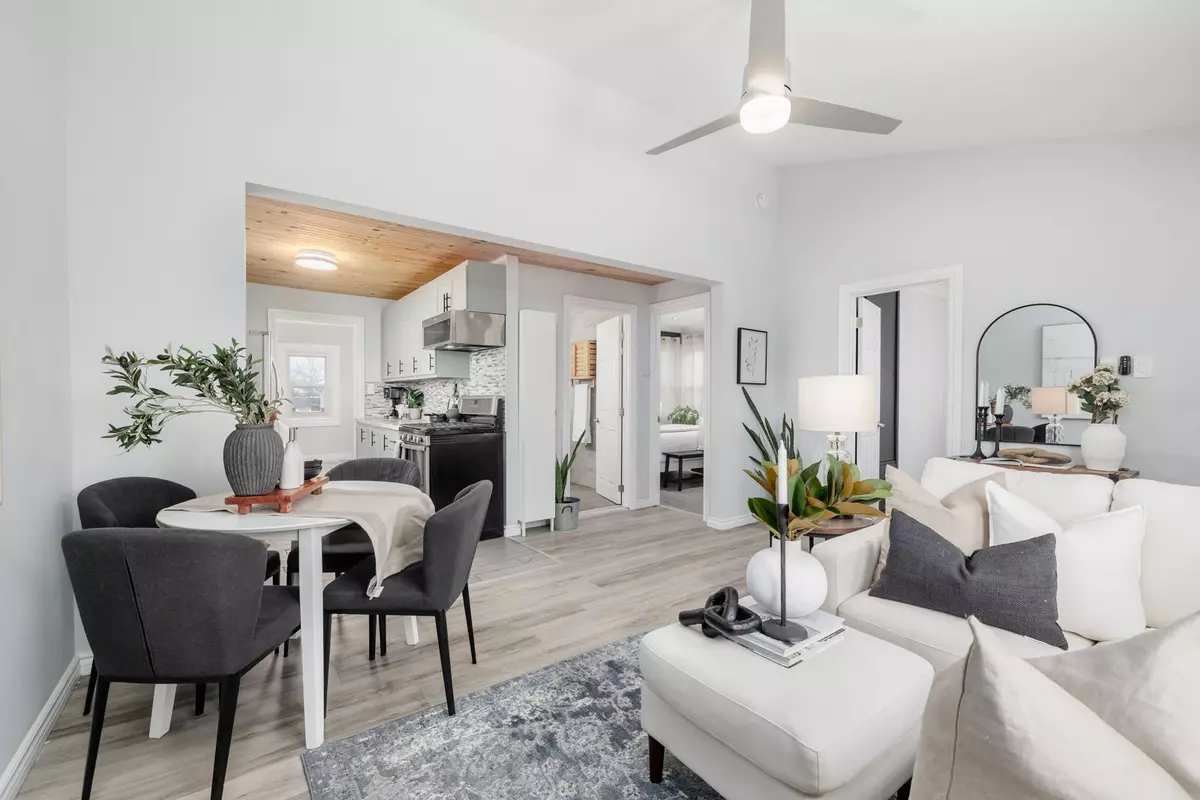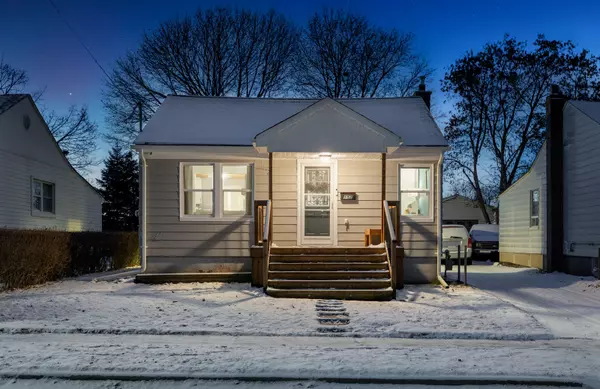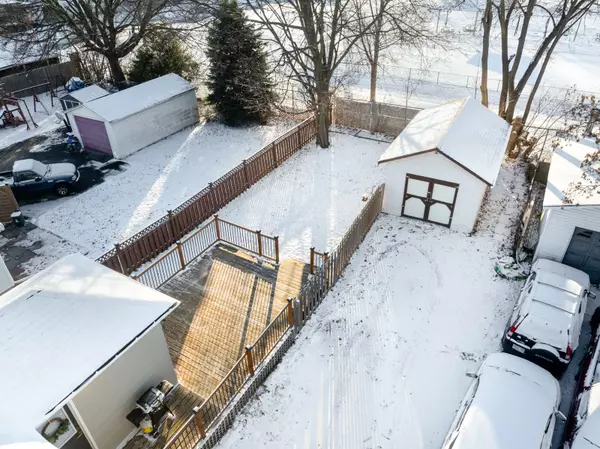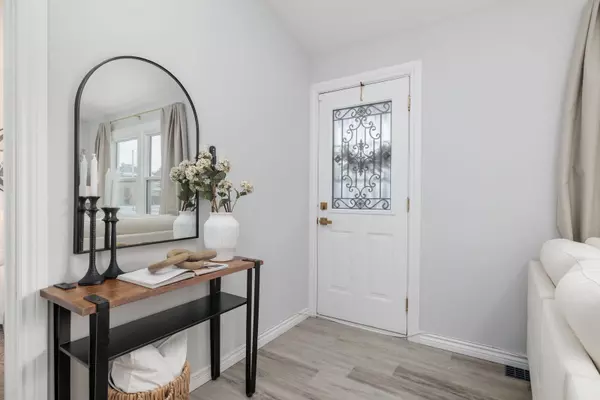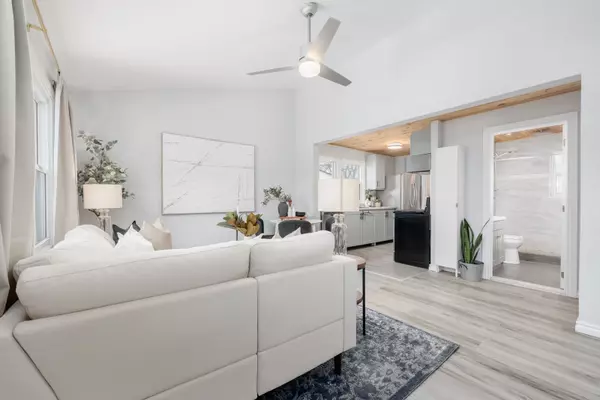$620,000
$539,900
14.8%For more information regarding the value of a property, please contact us for a free consultation.
157 Stacey AVE Oshawa, ON L1H 2J2
2 Beds
1 Bath
Key Details
Sold Price $620,000
Property Type Single Family Home
Sub Type Detached
Listing Status Sold
Purchase Type For Sale
Approx. Sqft 700-1100
Subdivision Central
MLS Listing ID E11933865
Sold Date 01/28/25
Style Bungalow
Bedrooms 2
Annual Tax Amount $3,650
Tax Year 2024
Property Sub-Type Detached
Property Description
Welcome to 157 Stacey Avenue! This beautifully maintained modern bungalow is located in a quiet, greenery-filled neighbourhood. Located in prime Oshawa, just minutes from schools, shops, transit, & the 401. This home also backs on to Sunnyside park, w/ serene & private treed views from your back porch, which makes for a perfect place to enjoy a quiet coffee or the great outdoors. The main living area showcases an open concept design w/ a soaring vaulted ceiling. The updated galley kitchen is stylish & functional, w/ a tiled backsplash, cabinet LED lighting, stainless steel appliances, a gas oven & a double sink. Your primary bedroom ft dimmable pot lights & double corner windows. The luxurious & newly upgraded bathroom boasts a large standing shower w/ 3 separate shower heads, & a window for extra brightness. The finished basement has a separate side entrance & ft a central living space, storage area, & an additional bedroom or office.
Location
Province ON
County Durham
Community Central
Area Durham
Rooms
Family Room No
Basement Finished, Separate Entrance
Kitchen 1
Interior
Interior Features Primary Bedroom - Main Floor
Cooling Central Air
Exterior
Parking Features Mutual
Garage Spaces 2.0
Pool None
View Park/Greenbelt
Roof Type Asphalt Shingle
Lot Frontage 40.04
Lot Depth 120.4
Total Parking Spaces 2
Building
Foundation Concrete Block
Read Less
Want to know what your home might be worth? Contact us for a FREE valuation!

Our team is ready to help you sell your home for the highest possible price ASAP

