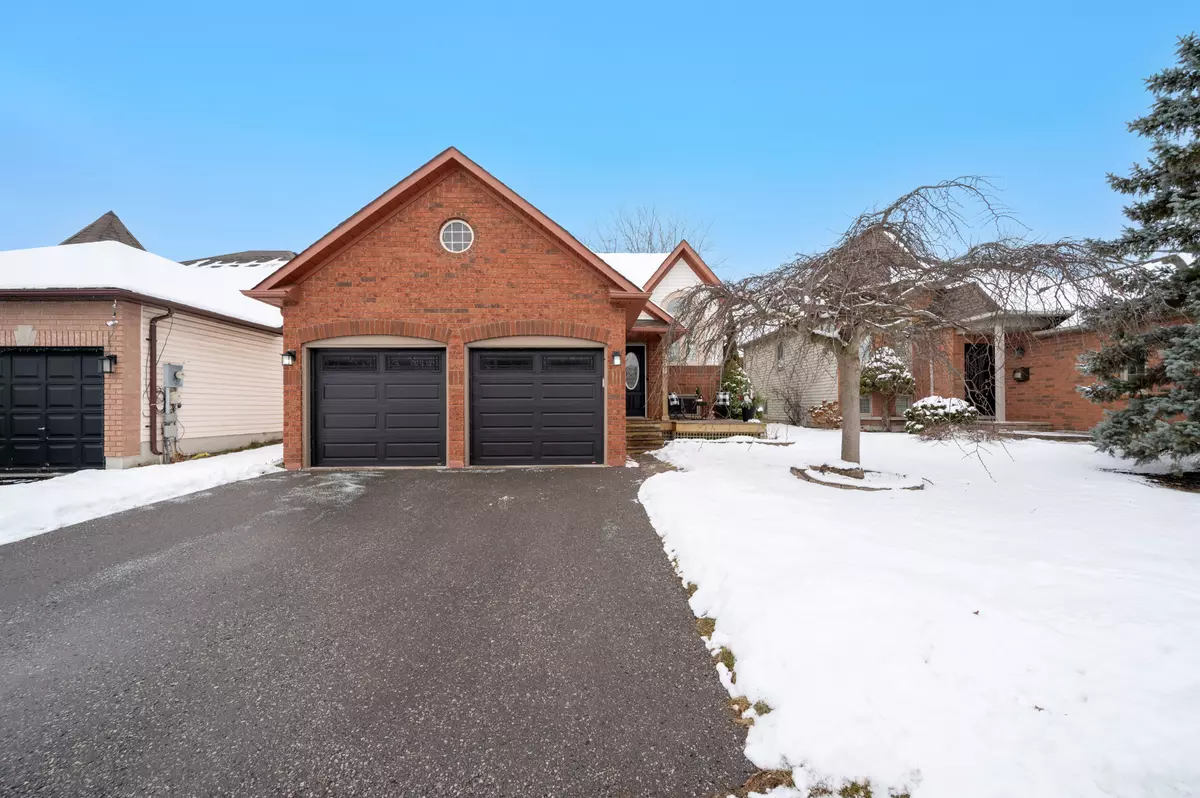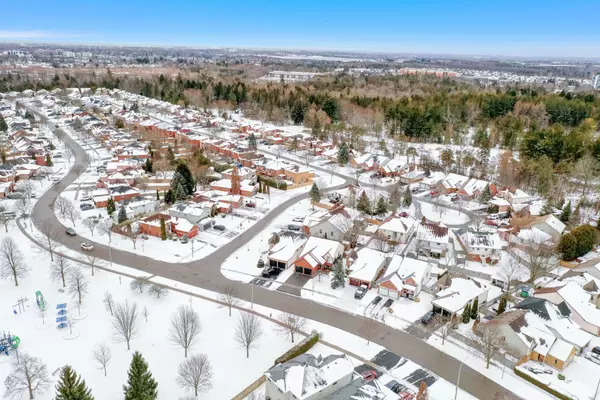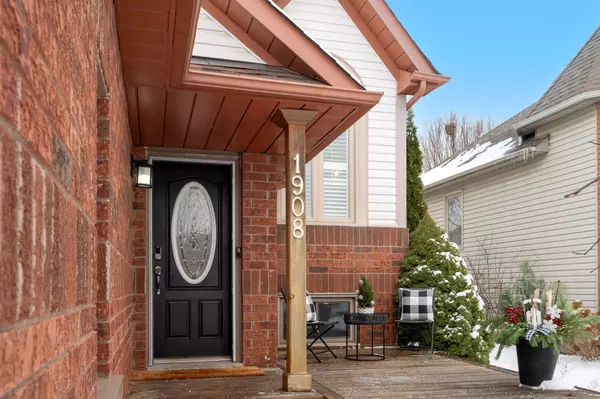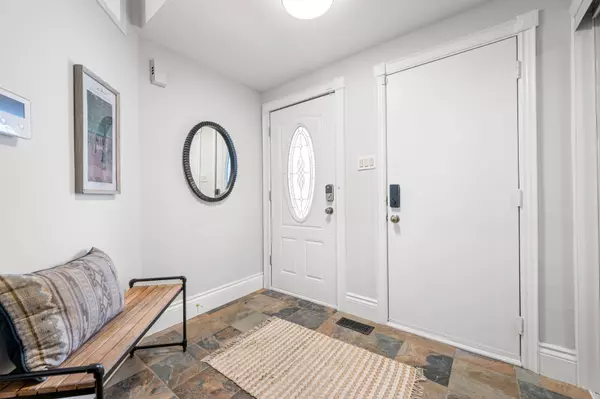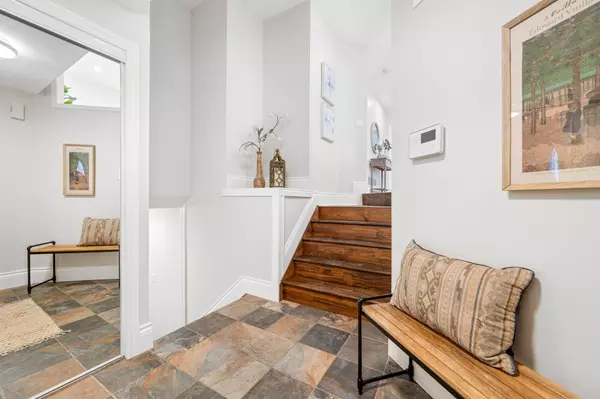$903,000
$868,880
3.9%For more information regarding the value of a property, please contact us for a free consultation.
1908 Edenwood DR Oshawa, ON L1G 7Y2
4 Beds
3 Baths
Key Details
Sold Price $903,000
Property Type Single Family Home
Sub Type Detached
Listing Status Sold
Purchase Type For Sale
Subdivision Samac
MLS Listing ID E11932278
Sold Date 01/28/25
Style Bungalow
Bedrooms 4
Annual Tax Amount $5,369
Tax Year 2024
Property Sub-Type Detached
Property Description
Home sweet home! Welcome to 1908 Edenwood Dr., a rarely offered, inviting, move-in-ready 3+1 bedroom, 3 full bathroom bungalow nestled in the heart of Oshawa, situated across from a scenic park. Step inside this bright and well-cared for property to find all the comforts of home! Features include an entertainer's delight, open-concept and spacious living & dining areas with oversized windows and pot lights galore; A sun-drenched, fully renovated oversized kitchen overlooking the living space with stainless-steel appliances, extended cabinetry, quartz countertops, decorative backsplash and a walk-out to the large deck; A large primary suite with a 4-piece ensuite and a walk-in closet; Two additional functional main-level bedrooms; A 4-piece main bathroom; A finished open-concept full-sized lower-level with an additional bedroom and full bathroom. This lovely family home is ideally located moments from all conveniences, shops, schools (steps to Durham Technical College), public transit+++ Affordable living without the need to lift a finger. This one wont last!
Location
Province ON
County Durham
Community Samac
Area Durham
Rooms
Family Room No
Basement Finished
Kitchen 1
Separate Den/Office 1
Interior
Interior Features Auto Garage Door Remote, Primary Bedroom - Main Floor, Water Heater
Cooling Central Air
Exterior
Parking Features Private
Garage Spaces 5.0
Pool None
Roof Type Asphalt Shingle
Lot Frontage 42.66
Lot Depth 98.51
Total Parking Spaces 5
Building
Foundation Unknown
Read Less
Want to know what your home might be worth? Contact us for a FREE valuation!

Our team is ready to help you sell your home for the highest possible price ASAP

