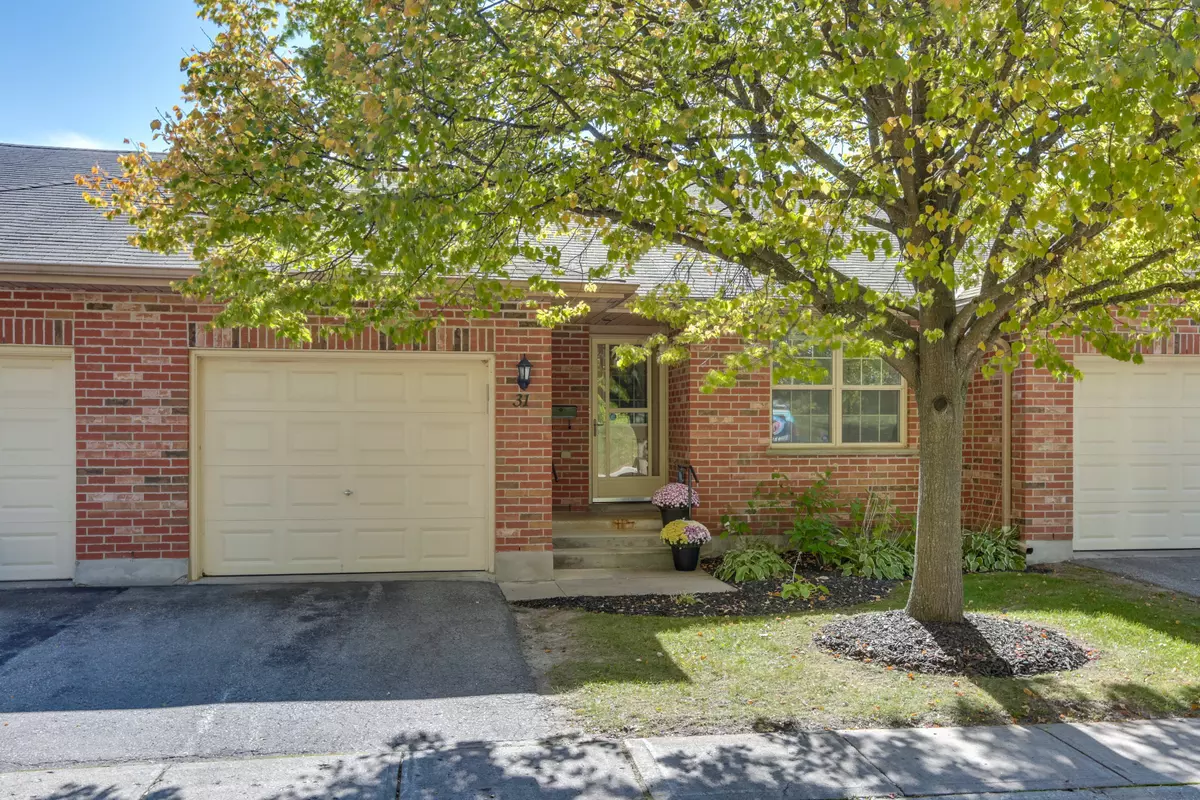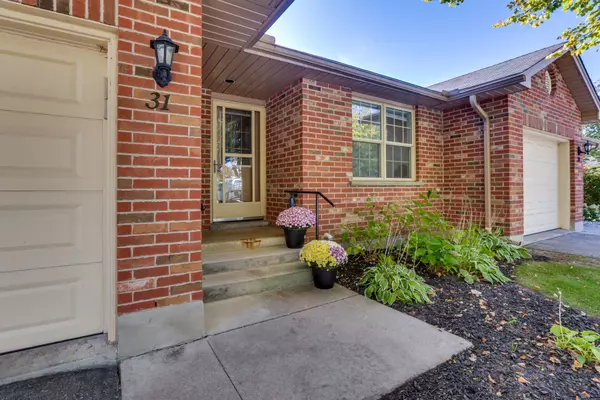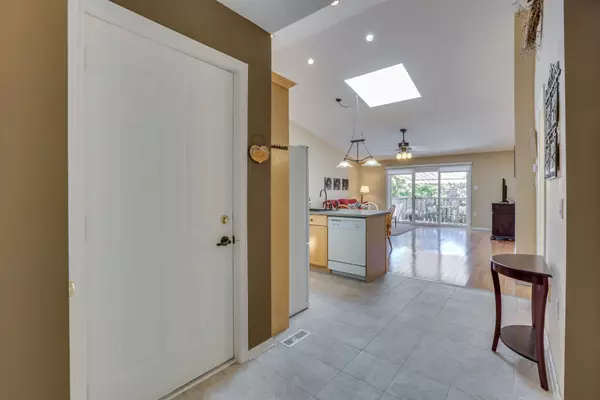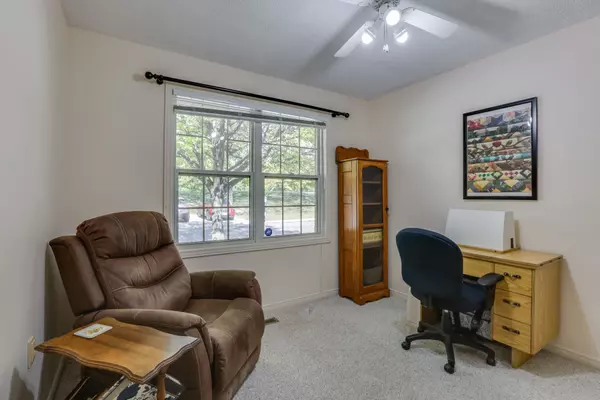$470,000
$479,900
2.1%For more information regarding the value of a property, please contact us for a free consultation.
80 Centre ST #31 London, ON N6J 1T5
3 Beds
3 Baths
Key Details
Sold Price $470,000
Property Type Condo
Sub Type Condo Townhouse
Listing Status Sold
Purchase Type For Sale
Approx. Sqft 1000-1199
Subdivision South E
MLS Listing ID X9395559
Sold Date 01/28/25
Style Bungalow
Bedrooms 3
HOA Fees $417
Annual Tax Amount $3,287
Tax Year 2024
Property Sub-Type Condo Townhouse
Property Description
Beautiful open-concept one-floor condo in Coventry Woods, directly across from the Coves Greenbelt and trail area. 2+1 bedroom bungalow with full red brick exterior. Boasts a vaulted ceiling, an open concept layout with hardwood floors, a large skylight, a large kitchen, a separate island with a breakfast bar, a dining area, and a living room with patio doors to a 10' x 10' deck area with remote-controlled electric awning and gas hookup for a BBQ. The primary bedroom features hardwood floors, a walk-in closet, and a 3-piece ensuite bath. Main floor laundry, 3 bathrooms, partially finished basement with a finished bedroom and 3-piece bath and room to finish a living room, kitchen, and dining area all above grade at rear of the property with walk-out basement from patio doors to a patio area, allowing ample sunlight. Attached 1-car garage with inside entry and automatic opener. Updates include a Walk-in American Standard shower/jetted air tub with Lifetime transferrable warranty $16,711 in 2020, remote electric awning $2,127 in 2022, remote control electric shades on triple patio door $2291 in 2022, Carrier Central Air Conditioner $4,011 in 2022. Close to Wortley Village, Euston Park, minutes to Victoria Hospital, and walking distance to the grocery store, drug store, and restaurants. Community Hall and visitor parking. Current Status Certificate available.
Location
Province ON
County Middlesex
Community South E
Area Middlesex
Rooms
Family Room No
Basement Partially Finished, Walk-Out
Kitchen 1
Separate Den/Office 1
Interior
Interior Features In-Law Capability
Cooling Central Air
Laundry In-Suite Laundry
Exterior
Exterior Feature Deck, Patio, Porch, Backs On Green Belt, Landscaped
Parking Features Inside Entry, Private
Garage Spaces 1.0
Amenities Available Visitor Parking
View Park/Greenbelt
Roof Type Asphalt Shingle
Exposure South
Total Parking Spaces 2
Building
Foundation Poured Concrete
Locker None
Others
Pets Allowed Restricted
Read Less
Want to know what your home might be worth? Contact us for a FREE valuation!

Our team is ready to help you sell your home for the highest possible price ASAP





