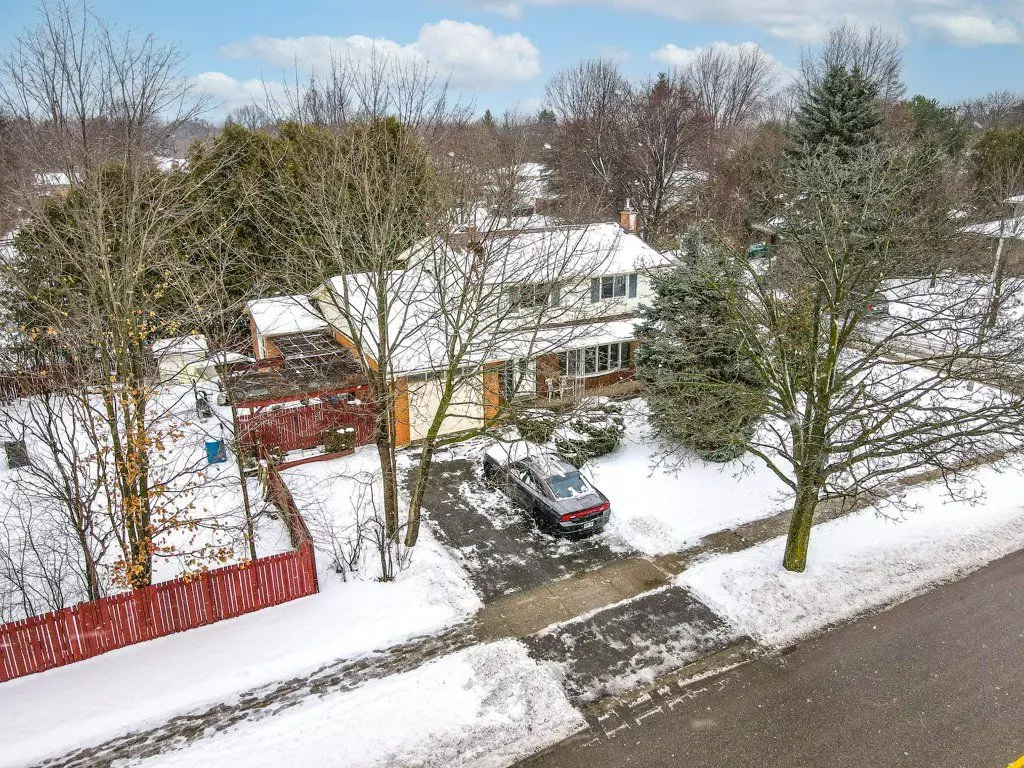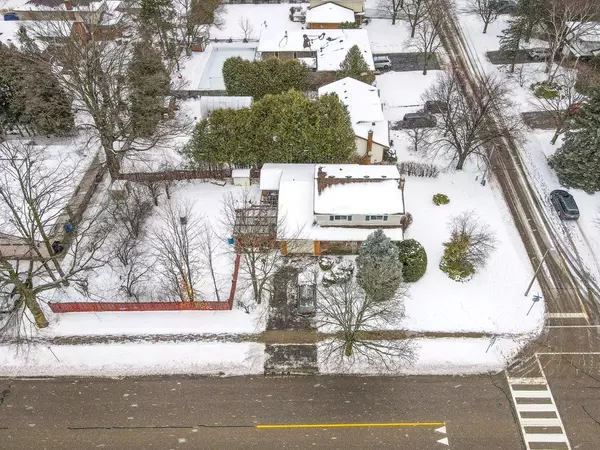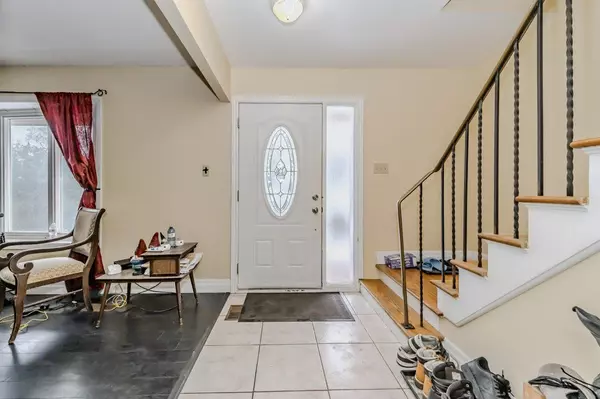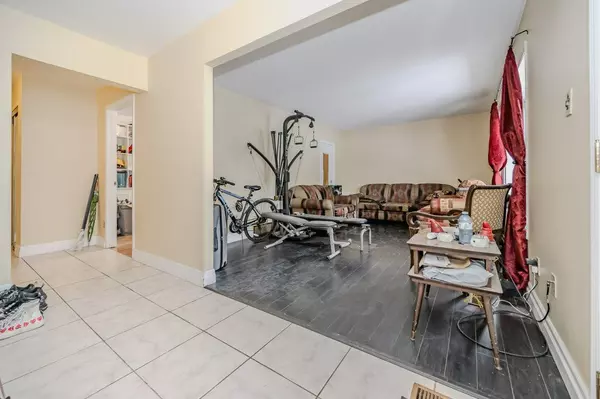$945,000
$899,900
5.0%For more information regarding the value of a property, please contact us for a free consultation.
18 Rickson AVE Guelph, ON N1G 2Y1
6 Beds
3 Baths
Key Details
Sold Price $945,000
Property Type Single Family Home
Sub Type Detached
Listing Status Sold
Purchase Type For Sale
Approx. Sqft 1500-2000
Subdivision Hanlon Creek
MLS Listing ID X11933456
Sold Date 01/28/25
Style 2-Storey
Bedrooms 6
Annual Tax Amount $6,070
Tax Year 2024
Property Sub-Type Detached
Property Description
This versatile property, available for occupancy starting May 1st, is located in a prime, sought-after area. The well-designed layout features five spacious bedrooms on the upper level and generous living spaces. The large basement provides an excellent opportunity to create a separate two-bedroom apartment, maximizing the property's potential.The corner lot is a standout, offering a large side yard that aligns perfectly with Guelphs ADU (Accessory Dwelling Unit) guidelines. Its proximity to essential amenities and the University of Guelph makes this property highly desirable for families, students, and investors alike. Families will appreciate the convenient location, with a kitchen overlooking the expansive side yard, as well as nearby parks and schools making it a favourite spot for buyers.Key Features:Unmatched Proximity: Just a short walk to the University of Guelph, perfect for students.Nearby Amenities: Steps away from grocery stores, restaurants, coffee shops, shopping malls, banks, and more.Top Schools & Parks: Directly across from Rickson Park, Jean Little Public School, and St. Michael Catholic School.Ample Parking: Driveway accommodates up to three vehicles.Flexible Layout: Ideal for students, families, or professionals, with opportunities for investment and customization. Don't miss this rare opportunity to own a property that combines location, versatility, and value. Whether you're looking to invest or settle in a vibrant and family-friendly neighbourhood, this home is a must-see!
Location
Province ON
County Wellington
Community Hanlon Creek
Area Wellington
Rooms
Family Room Yes
Basement Finished
Kitchen 1
Separate Den/Office 1
Interior
Interior Features Water Softener
Cooling None
Exterior
Exterior Feature Patio, Porch
Parking Features Private Double
Garage Spaces 1.0
Pool None
View Park/Greenbelt
Roof Type Asphalt Shingle
Lot Frontage 134.0
Lot Depth 70.0
Total Parking Spaces 3
Building
Foundation Concrete
Others
ParcelsYN No
Read Less
Want to know what your home might be worth? Contact us for a FREE valuation!

Our team is ready to help you sell your home for the highest possible price ASAP





