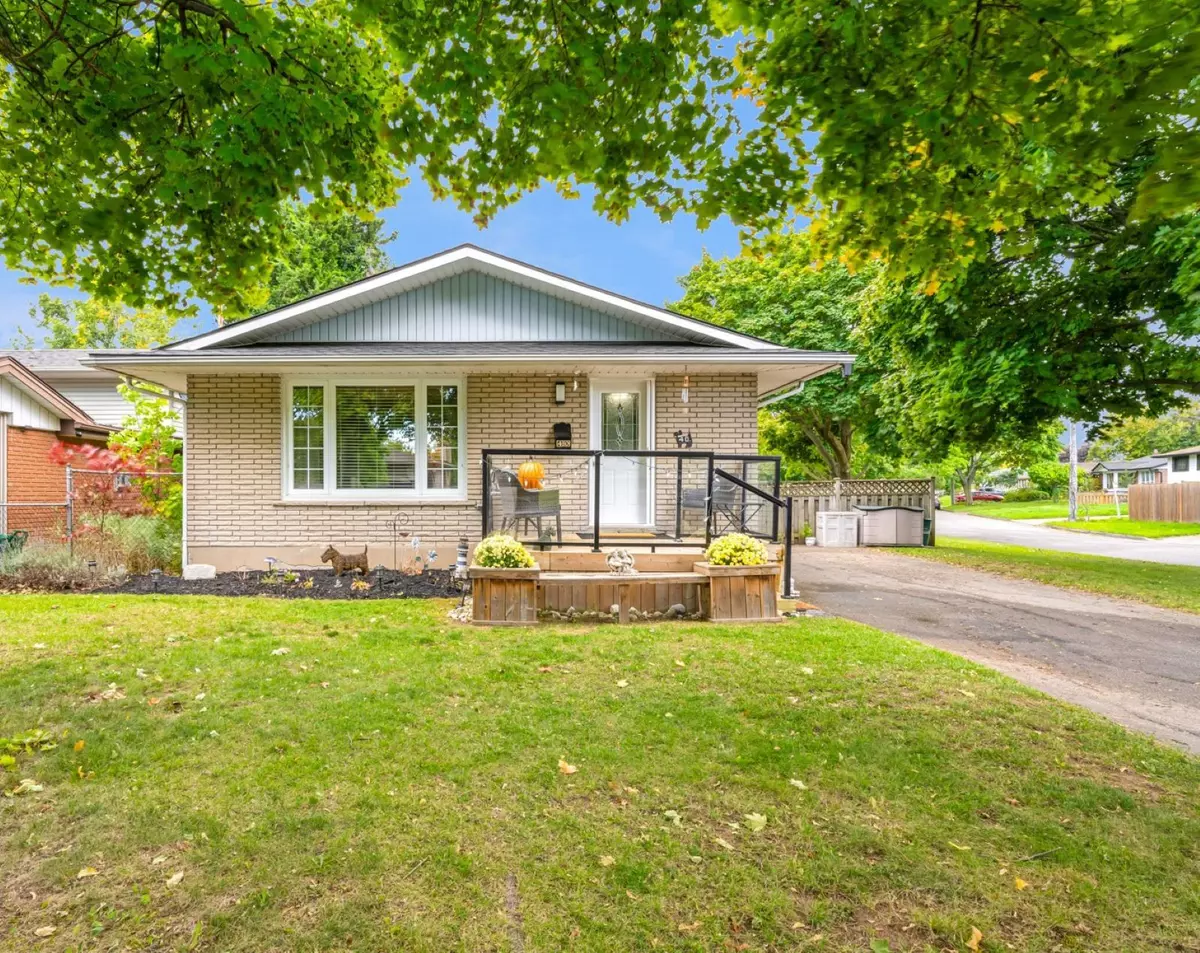$629,900
$629,900
For more information regarding the value of a property, please contact us for a free consultation.
40 DENSGROVE DR St. Catharines, ON L2M 3M3
3 Beds
2 Baths
Key Details
Sold Price $629,900
Property Type Single Family Home
Sub Type Detached
Listing Status Sold
Purchase Type For Sale
Subdivision 442 - Vine/Linwell
MLS Listing ID X11933586
Sold Date 02/10/25
Style Bungalow
Bedrooms 3
Annual Tax Amount $3,717
Tax Year 2024
Property Sub-Type Detached
Property Description
Charming 2+1 Bedroom Bungalow on a Lovely Lot in a Fantastic Neighbourhood. This delightful bungalow features 2 spacious bedrooms on the main floor, with the original third bedroom beautifully transformed into a luxurious four-piece bath, complete with a new tub and shower. Enjoy the convenience of main floor laundry, a spacious living room filled with natural light from a large window, and a remodeled kitchen showcasing quartz counters and stainless steel appliances. The formal dining area boasts a big bow window, perfect for gatherings. Downstairs, discover an additional bedroom with a walk-in closet, a beautifully updated 3-piece bath featuring a stand-up shower, and a spacious recreation room ideal for relaxing or entertaining, along with ample storage space. The roof is approximately 7 years old and the furnace and central air conditioning are about 10 years old. Enjoy the new wood deck off the side door, perfect for outdoor activities. Nestled on an attractive corner lot in a highly desirable neighbourhood, this home is conveniently located near schools, shopping, and all amenities.
Location
Province ON
County Niagara
Community 442 - Vine/Linwell
Area Niagara
Zoning R1
Rooms
Family Room No
Basement Partially Finished, Full
Kitchen 1
Separate Den/Office 1
Interior
Interior Features None
Cooling Central Air
Exterior
Exterior Feature Porch
Parking Features Private, Other
Pool None
Roof Type Asphalt Shingle
Lot Frontage 47.64
Lot Depth 107.6
Total Parking Spaces 3
Building
Foundation Poured Concrete
New Construction false
Others
Senior Community No
Read Less
Want to know what your home might be worth? Contact us for a FREE valuation!

Our team is ready to help you sell your home for the highest possible price ASAP





