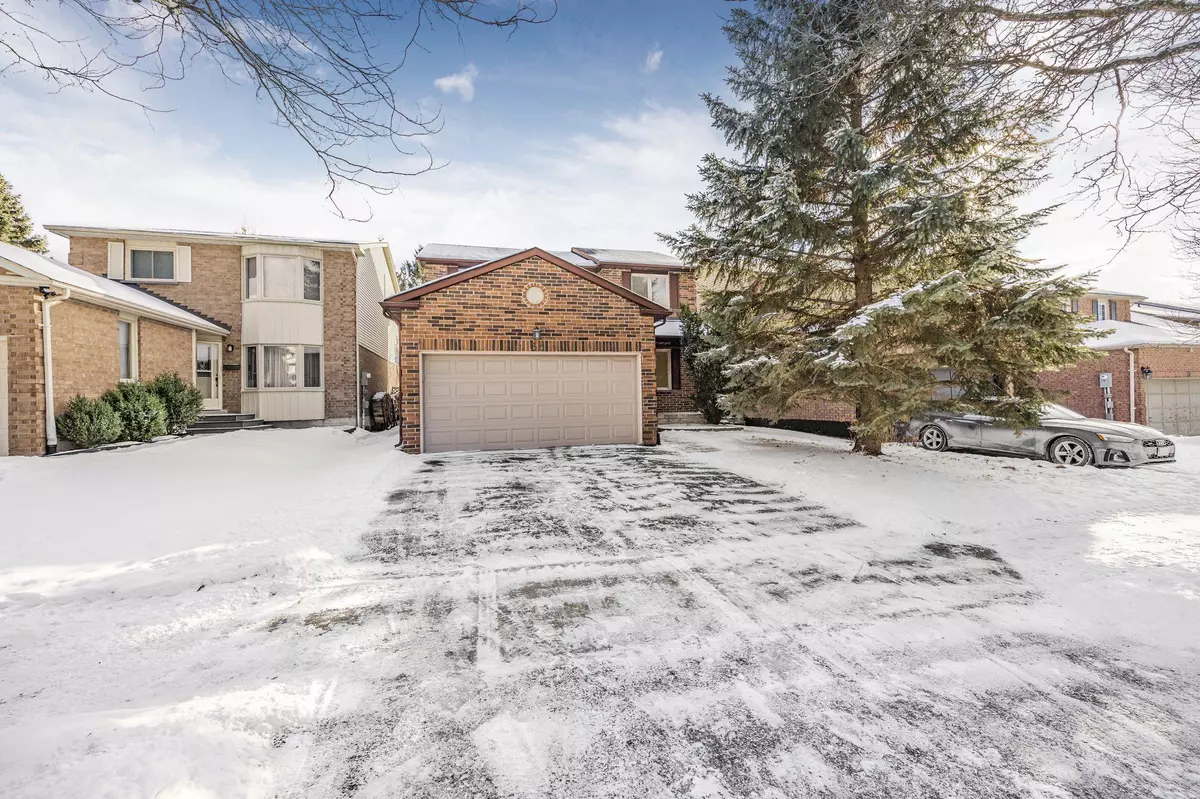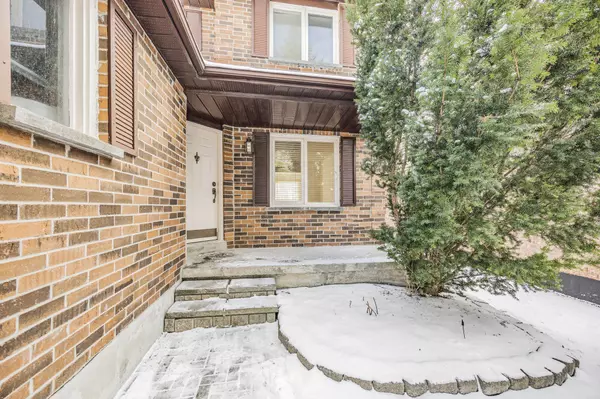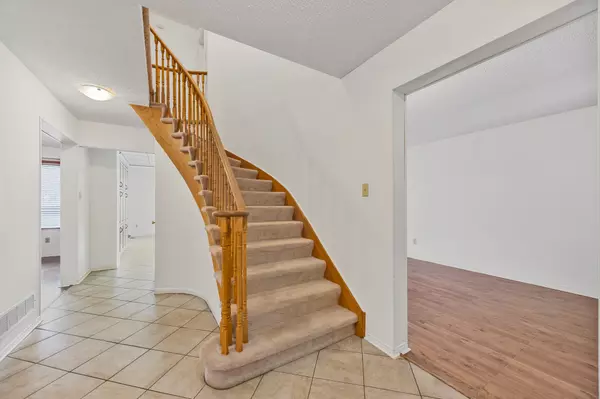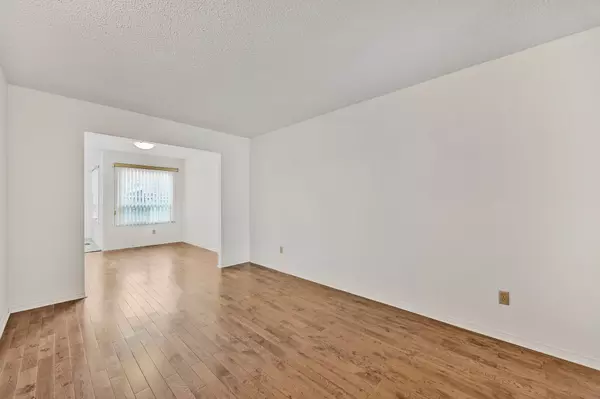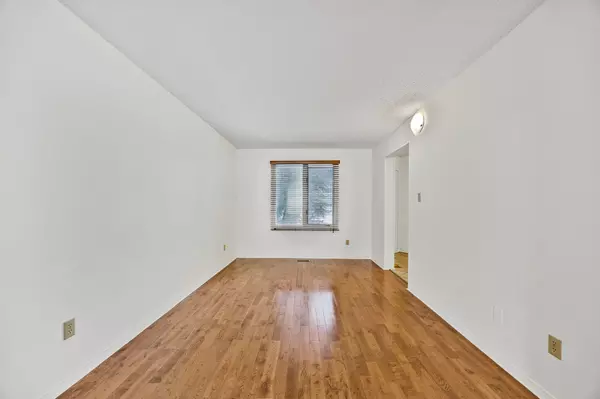$1,130,000
$1,128,000
0.2%For more information regarding the value of a property, please contact us for a free consultation.
35 Buchanan CRES Aurora, ON L4G 5K4
4 Beds
4 Baths
Key Details
Sold Price $1,130,000
Property Type Single Family Home
Sub Type Detached
Listing Status Sold
Purchase Type For Sale
Subdivision Aurora Village
MLS Listing ID N11935732
Sold Date 01/27/25
Style 2-Storey
Bedrooms 4
Annual Tax Amount $5,179
Tax Year 2024
Property Sub-Type Detached
Property Description
Welcome to 35 Buchanan Avenue, a beautiful home in the highly desirable Aurora Village. This inviting 3+1 bedroom, 4-bathroom residence offers a fantastic blend of space, comfort, and functionality. With an eat-in kitchen, spacious living areas, and bright windows, this home is ready for you to move in and make it your own! The main floor features a spacious living room filled with natural light that seamlessly connects to the dining area with views of the backyard. A cozy family room with a wood-burning fireplace adds to the charm, while the convenient main floor laundry room and interior access to the garage add to the convenience of this homes layout. Upstairs, you'll find three generously sized bedrooms, including a primary suite that features a large walk-in closet, a 4-piece ensuite. The finished basement expands the living space, offering a large recreation room, an additional bedroom, a 3-piece ensuite, and plenty of storage space. Tucked away on quiet crescent this home is just minutes away from everything you need including shopping, Go Train, Hwy 404, the picturesque Tom Taylor Trail, and all the amenities that Aurora has to offer. This is an opportunity not to be missed!
Location
Province ON
County York
Community Aurora Village
Area York
Rooms
Family Room Yes
Basement Finished
Kitchen 1
Separate Den/Office 1
Interior
Interior Features Other
Cooling Central Air
Fireplaces Number 1
Exterior
Parking Features Private
Garage Spaces 5.0
Pool None
Roof Type Asphalt Shingle
Lot Frontage 40.0
Lot Depth 100.0
Total Parking Spaces 5
Building
Foundation Concrete
Read Less
Want to know what your home might be worth? Contact us for a FREE valuation!

Our team is ready to help you sell your home for the highest possible price ASAP

