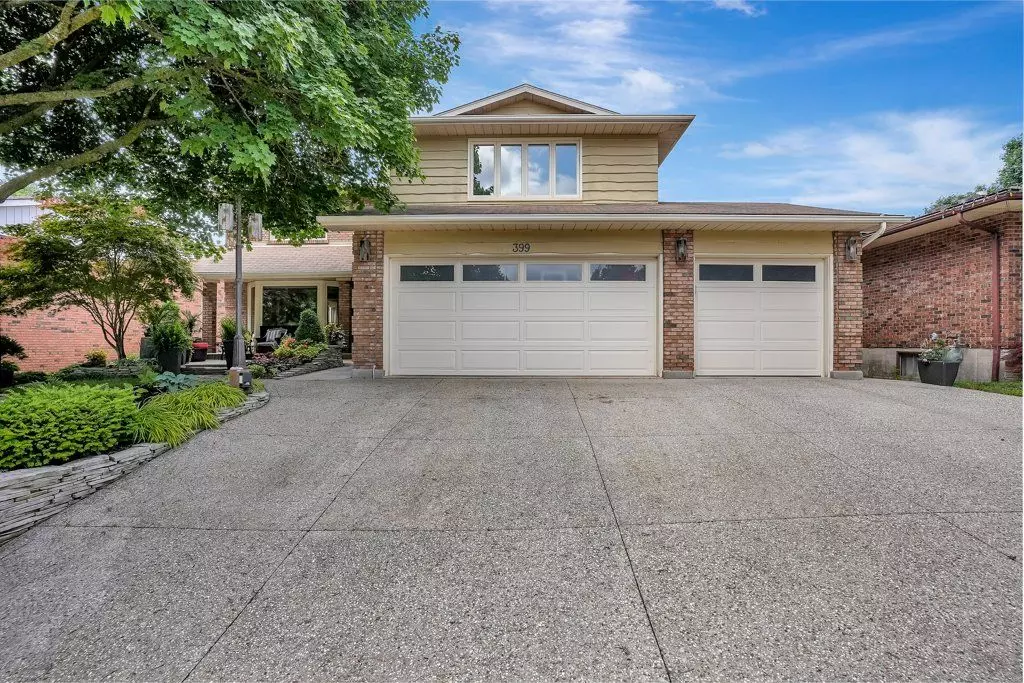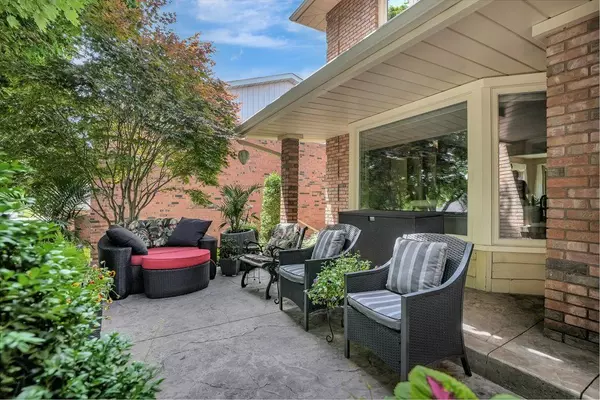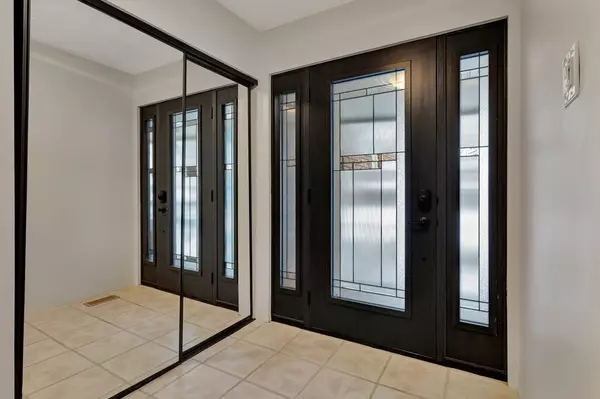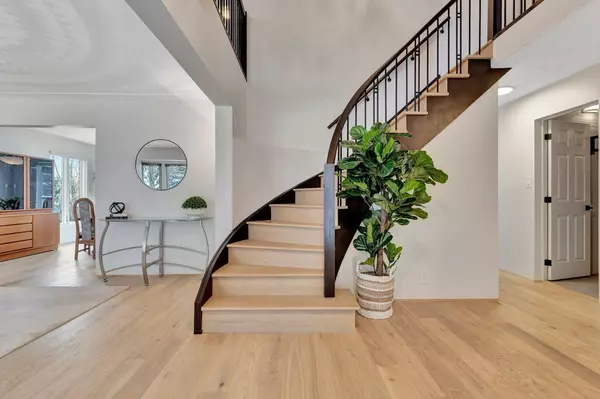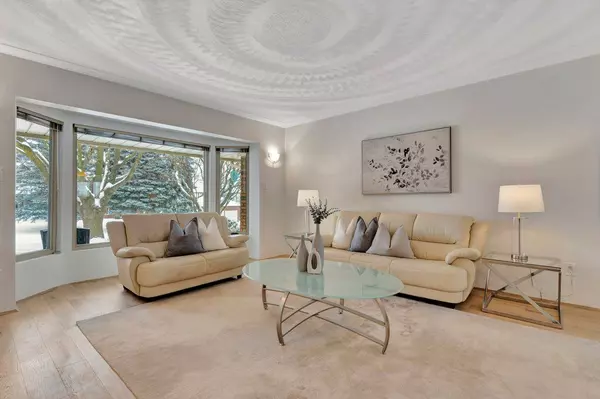$1,400,000
$1,399,000
0.1%For more information regarding the value of a property, please contact us for a free consultation.
399 Kribs ST Cambridge, ON N3C 3L4
5 Beds
4 Baths
Key Details
Sold Price $1,400,000
Property Type Single Family Home
Sub Type Detached
Listing Status Sold
Purchase Type For Sale
Approx. Sqft 2500-3000
MLS Listing ID X11926597
Sold Date 01/27/25
Style 2-Storey
Bedrooms 5
Annual Tax Amount $7,810
Tax Year 2024
Property Sub-Type Detached
Property Description
Nestled in one of the best neighbourhoods in Hespeler, this one of a kind 4+ bedroom, 4 bath home is perfect for a large family or multigenerational living AND has a 1+ bedroom walk out in-law suite, complete with its own garage! When you arrive, note the mature trees, beautiful front porch & brand-new front door. The large living room & dining room are flooded with natural light. The gourmet kitchen with granite counters and custom cherry cabinetry has tons of storage & opens to a window-filled breakfast room & cozy family room with fireplace. A door leads to the large (2022) composite deck for outdoor dining! The main floor includes a beautiful laundry room with loads of storage, direct access to the garages & access to the in-law suite! Upstairs are FOUR large bedrooms PLUS a second floor family room that could be converted to a 5th bedroom or a great social space for the kids! The primary bedroom with ensuite & walk in closet has its own fireplace! Look for the secret "bookshelf" door in the room (office) above the garage! The newly renovated basement boasts a living room with fireplace, kitchen with a large eating area, & bedroom with a walk-in closet. A second space could be used as an office/study or slightly renovated to create yet another bedroom! Don't miss the covered outdoor patio & heated indoor leisure pool, great for exercise, therapy or hours of fun with the kids. Installed 2022, this room has its own heating & ventilation system! This home has a 3-car garage & parking for 3 in the driveway. Decks, patios & perennial gardens enhance the outdoor space! There are numerous updates to this home including freshly painted throughout, tons of newer flooring, updated staircases, furnace & a/c (2020). This amazing home is in one of the best school areas in town and is close to 401, shopping, parks & trails!
Location
Province ON
County Waterloo
Area Waterloo
Zoning R4
Rooms
Family Room Yes
Basement Finished with Walk-Out, Separate Entrance
Kitchen 2
Separate Den/Office 1
Interior
Interior Features Auto Garage Door Remote, Bar Fridge, Water Heater, Garburator, In-Law Suite, Central Vacuum
Cooling Central Air
Fireplaces Number 3
Fireplaces Type Natural Gas
Exterior
Parking Features Private Triple
Garage Spaces 6.0
Pool Indoor
Roof Type Asphalt Shingle
Lot Frontage 65.0
Lot Depth 116.32
Total Parking Spaces 6
Building
Foundation Poured Concrete
Read Less
Want to know what your home might be worth? Contact us for a FREE valuation!

Our team is ready to help you sell your home for the highest possible price ASAP

