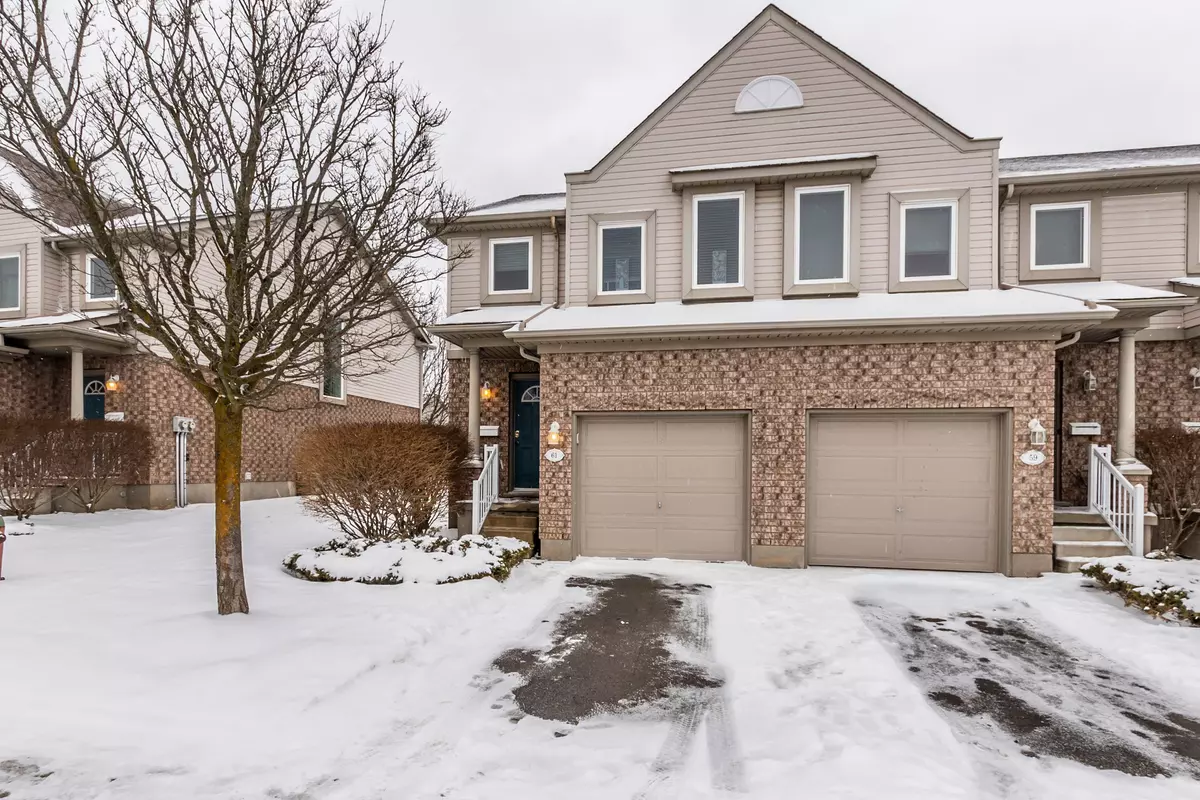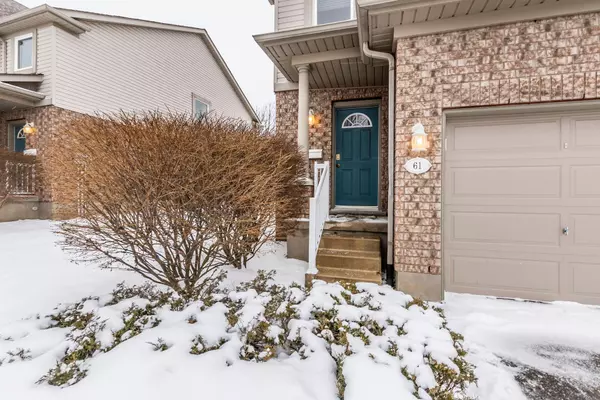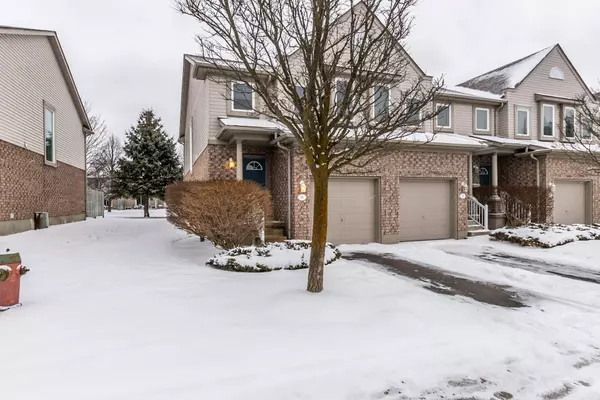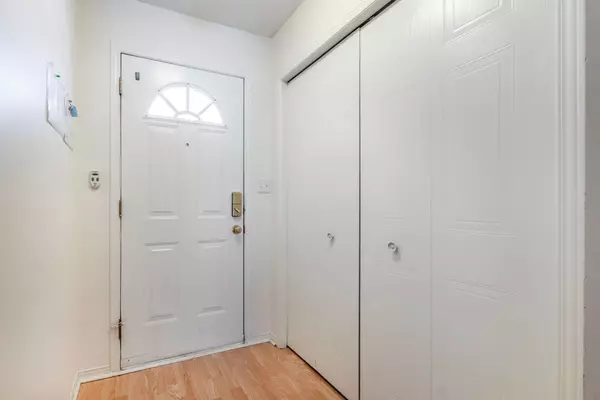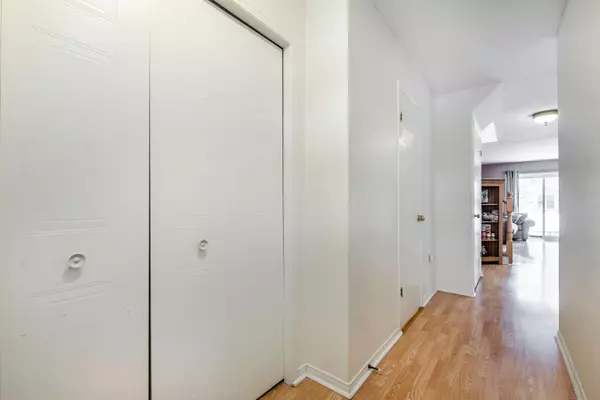$785,500
$759,900
3.4%For more information regarding the value of a property, please contact us for a free consultation.
61 Roehampton CRES W Guelph, ON N1L 1M8
5 Beds
3 Baths
Key Details
Sold Price $785,500
Property Type Condo
Sub Type Condo Townhouse
Listing Status Sold
Purchase Type For Sale
Approx. Sqft 1200-1399
Subdivision Pine Ridge
MLS Listing ID X11925016
Sold Date 01/25/25
Style 2-Storey
Bedrooms 5
HOA Fees $285
Annual Tax Amount $3,919
Tax Year 2025
Property Sub-Type Condo Townhouse
Property Description
This unique great starter or investment property will absolutely impress you. 4 + 1 bdrm, 3 bath townhome just steps to the comfort and convenience of endless amenities and Guelph transit. Walking distance to grocery, restaurants, library, medical, cafes and more. The Direct bus route to University of Guelph is just minutes away. There are 4 generous sized bedrooms upstairs and a professionally finished lower level as a rec room or 5th bedroom with egress window. You will love relaxing in the bright sunfilled main floor living and dining room. This end unit provides lots of quiet exclusive space in the rear yard with privacy fencing. Attached garage and private driveway. Plenty of visitor parking available directly across from the property. This won't last!
Location
Province ON
County Wellington
Community Pine Ridge
Area Wellington
Rooms
Family Room No
Basement Finished
Kitchen 1
Separate Den/Office 1
Interior
Interior Features Water Softener, Water Heater
Cooling Central Air
Laundry Laundry Room
Exterior
Parking Features Private
Garage Spaces 1.0
Amenities Available Visitor Parking
Roof Type Asphalt Shingle
Exposure West
Total Parking Spaces 2
Building
Foundation Poured Concrete
Locker None
Others
Security Features Smoke Detector
Pets Allowed Restricted
Read Less
Want to know what your home might be worth? Contact us for a FREE valuation!

Our team is ready to help you sell your home for the highest possible price ASAP

