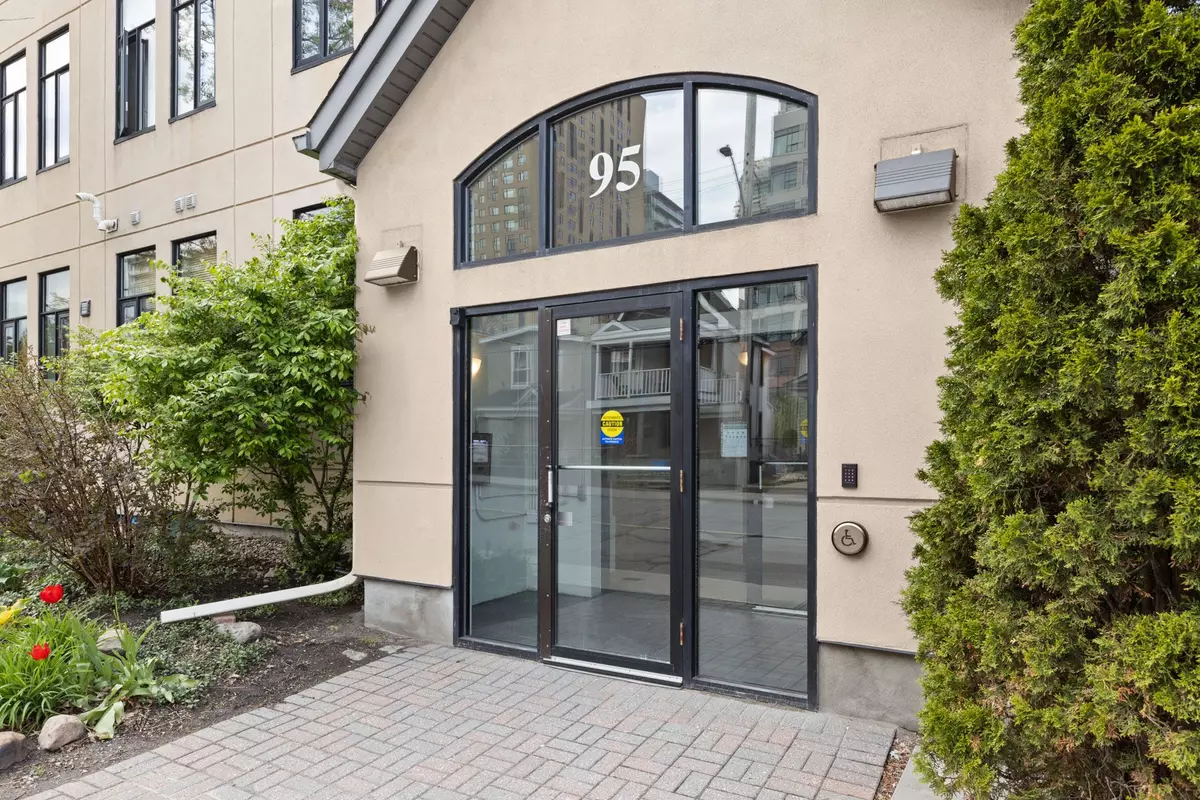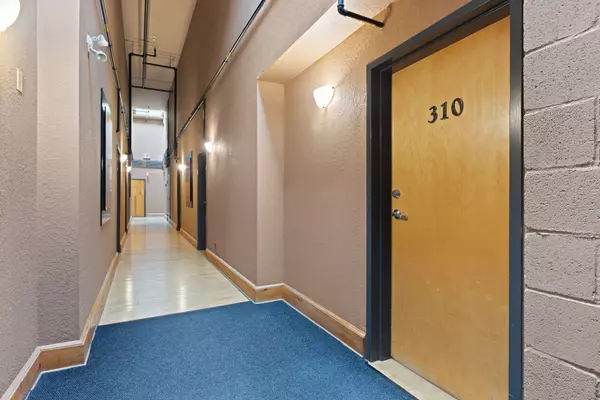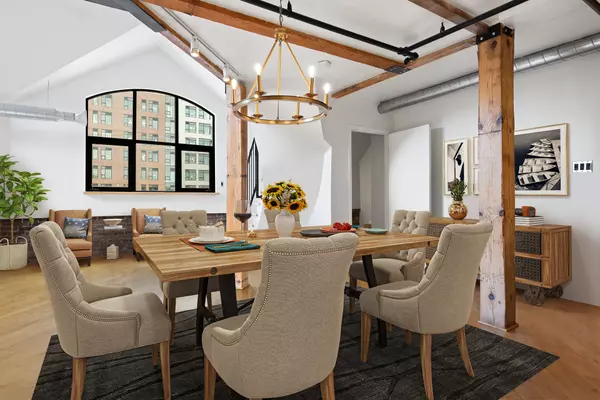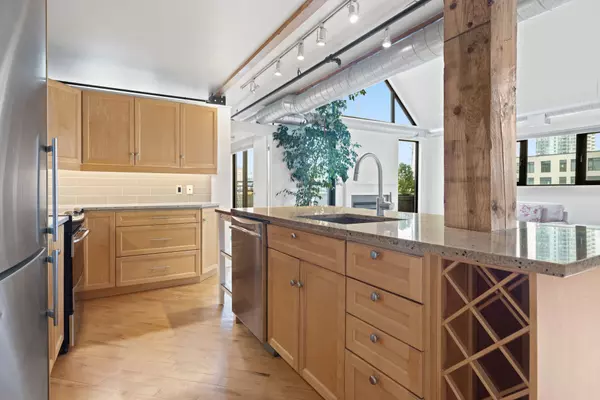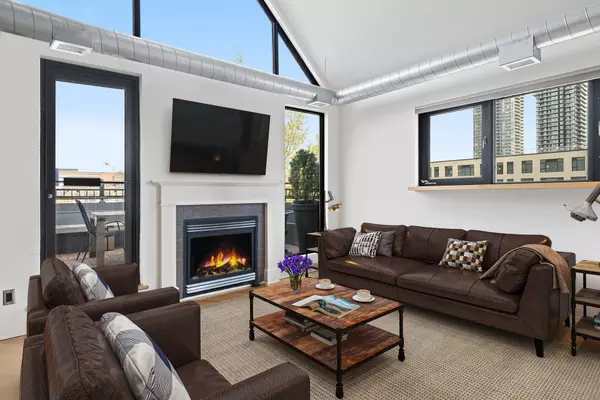$860,000
$899,000
4.3%For more information regarding the value of a property, please contact us for a free consultation.
95 Beech ST #310 Dows Lake - Civic Hospital And Area, ON K1S 3J7
2 Beds
2 Baths
Key Details
Sold Price $860,000
Property Type Condo
Sub Type Condo Apartment
Listing Status Sold
Purchase Type For Sale
Approx. Sqft 1400-1599
Subdivision 4502 - West Centre Town
MLS Listing ID X11881004
Sold Date 02/13/25
Style 2-Storey
Bedrooms 2
HOA Fees $1,301
Annual Tax Amount $7,323
Tax Year 2023
Property Sub-Type Condo Apartment
Property Description
Welcome home to 310-95 Beech Street. Indulge in the epitome of urban sophistication with this extraordinary south facing 2-bedroom plus den, 2-bathroom hard loft, a distinctive conversion of a former factory right in the heart of Little Italy. This residence seamlessly merges historical charm with contemporary luxury. Step inside approx. 1,600 total square feet of space where exposed brick walls and original oak timber beams tell the story of the building's storied past. The open-concept design enhances the loft's spaciousness, creating an inviting atmosphere that effortlessly accommodates both relaxation and entertainment. Natural light pours into every corner, highlighting the character-rich features and complementing the warmth of a gas fireplace. Two balconies, offering southern exposure, extend the living space outdoors. Within walking distance, explore the eclectic mix of shops and savor the culinary delights of renowned restaurants that make Little Italy a sought-after destination.
Location
Province ON
County Ottawa
Community 4502 - West Centre Town
Area Ottawa
Zoning Residential
Rooms
Family Room Yes
Basement None
Kitchen 1
Interior
Interior Features Brick & Beam
Cooling Central Air
Fireplaces Number 1
Fireplaces Type Natural Gas
Laundry Ensuite, In Hall
Exterior
Parking Features Underground, Inside Entry
Garage Spaces 2.0
Amenities Available Bike Storage
Exposure South
Total Parking Spaces 2
Building
Locker Exclusive
Others
Pets Allowed Restricted
Read Less
Want to know what your home might be worth? Contact us for a FREE valuation!

Our team is ready to help you sell your home for the highest possible price ASAP

