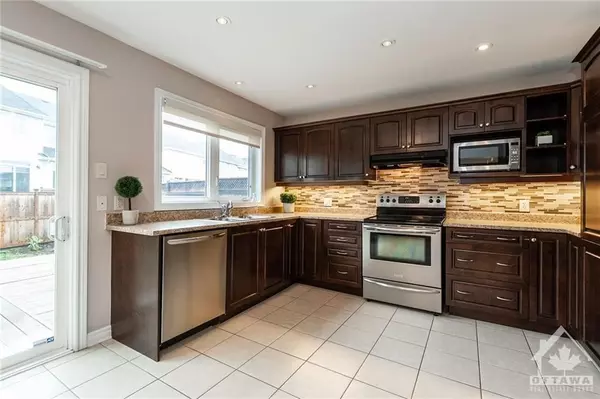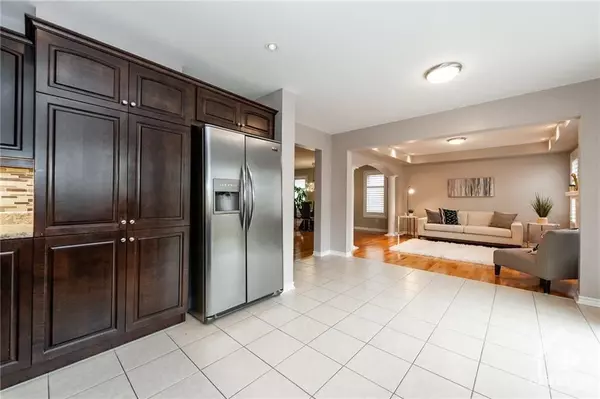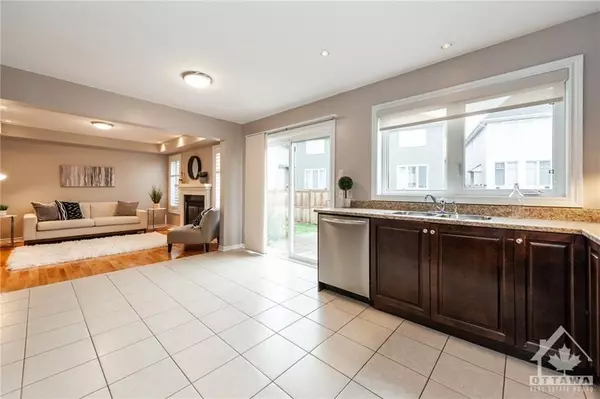$780,000
$789,900
1.3%For more information regarding the value of a property, please contact us for a free consultation.
250 BURNABY DR Stittsville - Munster - Richmond, ON K2S 0J9
3 Beds
3 Baths
Key Details
Sold Price $780,000
Property Type Single Family Home
Sub Type Detached
Listing Status Sold
Purchase Type For Sale
Subdivision 8211 - Stittsville (North)
MLS Listing ID X10431332
Sold Date 01/24/25
Style 2-Storey
Bedrooms 3
Annual Tax Amount $5,045
Tax Year 2024
Property Sub-Type Detached
Property Description
Located on a tranquil street on an impressive pie-shaped lot (54 ft wide at the back) and built in 2008, this meticulously cared-for Mattamy Ferncliffe feels like a show home. The open-concept main floor features an elegant archway leading from the dining room into the living room, complete with pillars, coffered ceilings, and California shutters. The living room, centred around a beautiful fireplace, flows seamlessly into the spacious kitchen. The second floor boasts a bright and airy family room with access to a charming balcony. The master bedroom welcomes you with double doors, a luxurious 4-piece ensuite that includes a soaker tub and separate glass shower, and a walk-in closet. The generously-sized second and third bedrooms share a convenient Jack-and-Jill bathroom. Outside, the fully fenced backyard offers ample green space and an oversized deck, perfect for entertaining. Located in the sought-after Fairwinds neighbourhood, this home is close to all the amenities you'll need! Flooring: Carpet Wall To Wall / Hardwood
Location
Province ON
County Ottawa
Community 8211 - Stittsville (North)
Area Ottawa
Zoning Residential
Rooms
Family Room Yes
Basement Full, Unfinished
Kitchen 1
Interior
Interior Features Unknown
Cooling Central Air
Fireplaces Number 1
Fireplaces Type Natural Gas
Exterior
Exterior Feature Deck
Parking Features Unknown
Garage Spaces 2.0
Pool None
Roof Type Asphalt Shingle
Lot Frontage 33.14
Lot Depth 89.0
Total Parking Spaces 4
Building
Foundation Concrete
Read Less
Want to know what your home might be worth? Contact us for a FREE valuation!

Our team is ready to help you sell your home for the highest possible price ASAP





