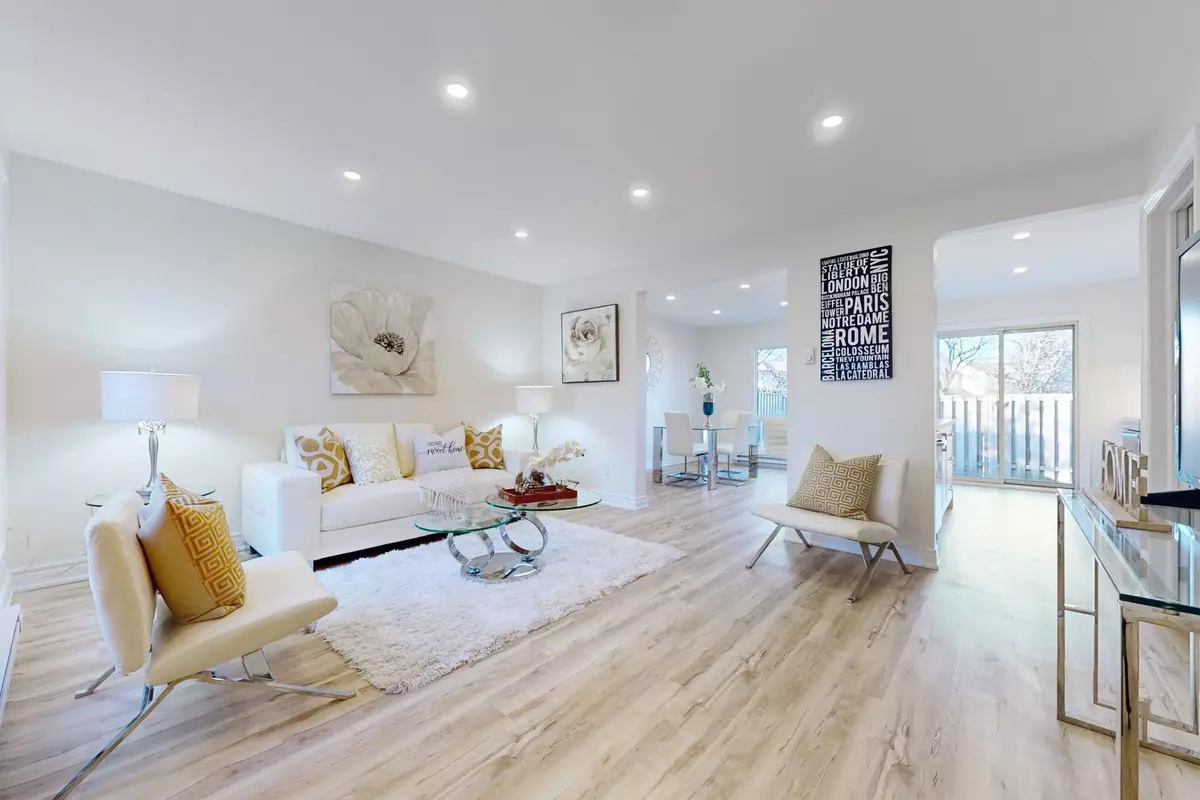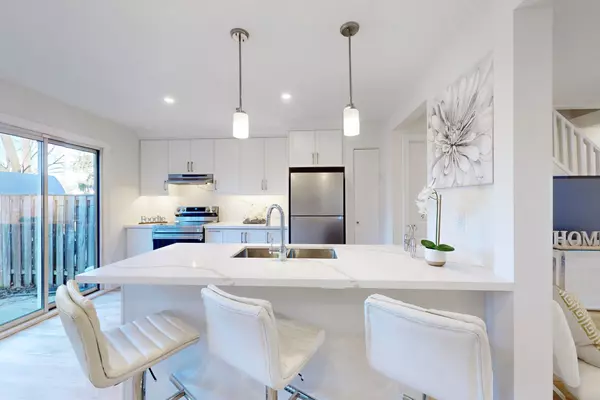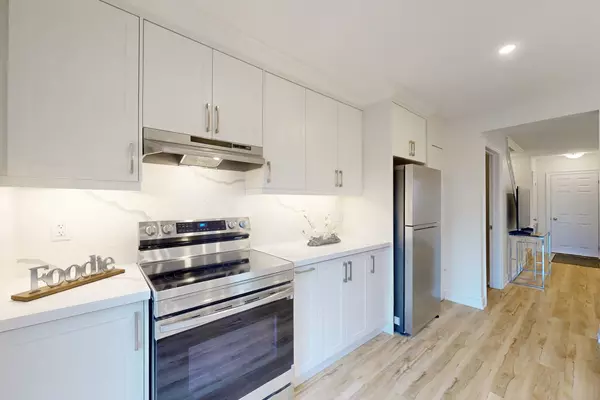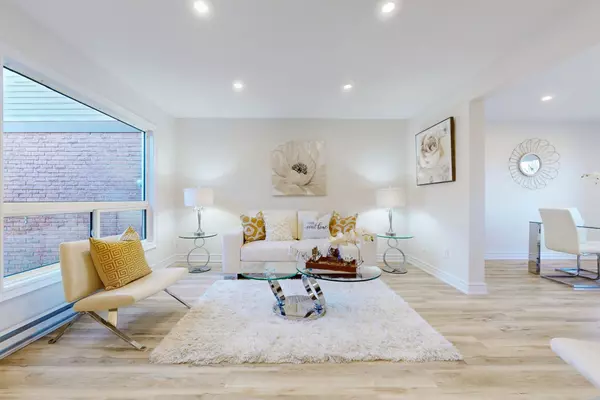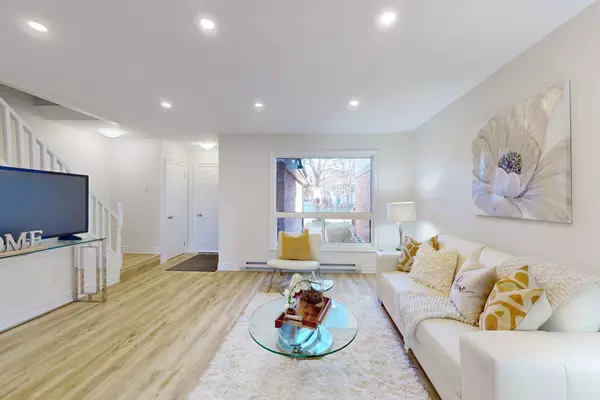$625,000
$529,000
18.1%For more information regarding the value of a property, please contact us for a free consultation.
540 Dorchester DR #50 Oshawa, ON L1J 6M5
4 Beds
3 Baths
Key Details
Sold Price $625,000
Property Type Condo
Sub Type Condo Townhouse
Listing Status Sold
Purchase Type For Sale
Approx. Sqft 1000-1199
Subdivision Vanier
MLS Listing ID E11921293
Sold Date 01/24/25
Style 2-Storey
Bedrooms 4
HOA Fees $390
Annual Tax Amount $2,748
Tax Year 2024
Property Sub-Type Condo Townhouse
Property Description
Gorgeous 3+1 bed, 3 bath with finished basement, garage & fenced yard, 1 min to 401 & 5 min to Go Train. This modern & luxurious home was just renoed. Great property for everyone (first time home buyers and home owners looking to downsize to a moving condition townhouse and investors alike). Sought after and often hard to find parking for 2 cars (garage and driveway). The townhouse is upgraded from top to bottom. No effort and money was spared in renovating this property. Practical floorplan with sizable bedrooms, a bathroom on each floor, finished basement and fully fenced private backyard. Upgrades include: New modern kitchen with massive breakfast bar, quartz countertops & backsplash, high-end SS appliances, luxury vinyl floors throughout, updated stairs, 3 new spa-like bathrooms, updated light fixtures, pot lights galore, freshly painted in neutral decor & more. Featuring large open concept main floor with 2pcs bath & W/O to the yard, upstairs are 3 well sized bedrooms & a spa like 4 pcs bath. Finished bsmt w/ huge 4th bedroom, large rec room combined with office or 5th bedroom, beautiful 3 pcs bath & laundry room, is perfect for adult children. Your sun filled fenced yard is perfect for entertaining or relaxing. Minutes to Oshawa Centre, restaurants, UofT & Trent Univ, 401, Go Train, Public & Catholic Schools, Park. Well ran small complex with exclusive playground & low condo fees. Be the first to live in this spectacular home after renos. Everything is done and done right. Just move in & enjoy!
Location
Province ON
County Durham
Community Vanier
Area Durham
Rooms
Family Room No
Basement Finished
Kitchen 1
Separate Den/Office 1
Interior
Interior Features Separate Heating Controls, Water Heater
Cooling None
Laundry In Basement
Exterior
Parking Features Private
Garage Spaces 2.0
Exposure South
Total Parking Spaces 2
Building
Locker Ensuite
Others
Pets Allowed Restricted
Read Less
Want to know what your home might be worth? Contact us for a FREE valuation!

Our team is ready to help you sell your home for the highest possible price ASAP

