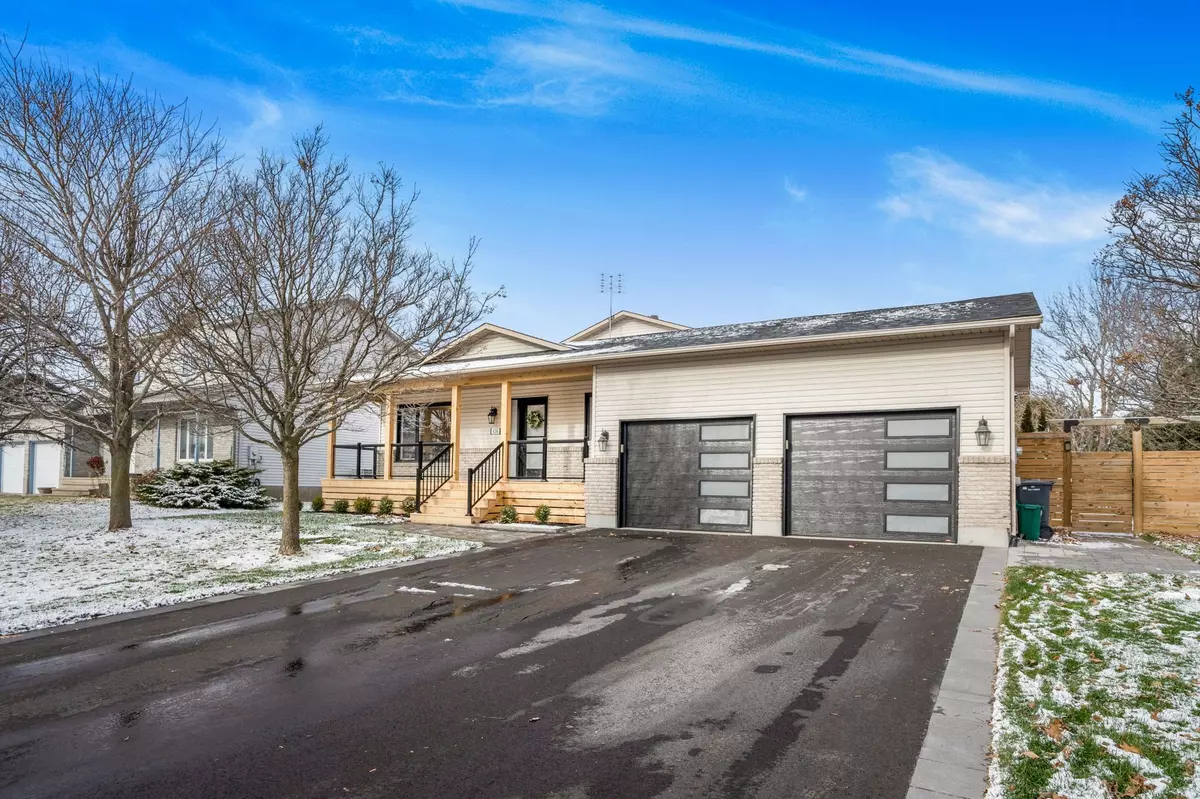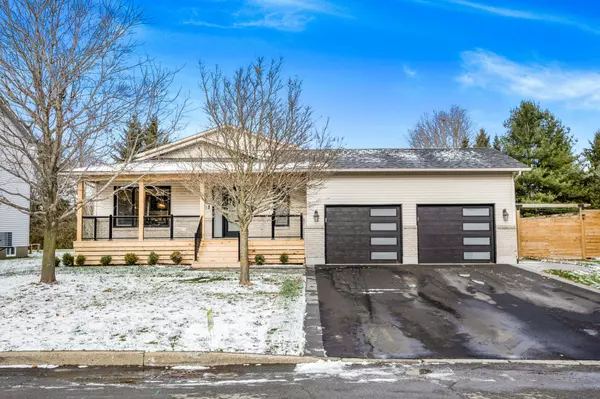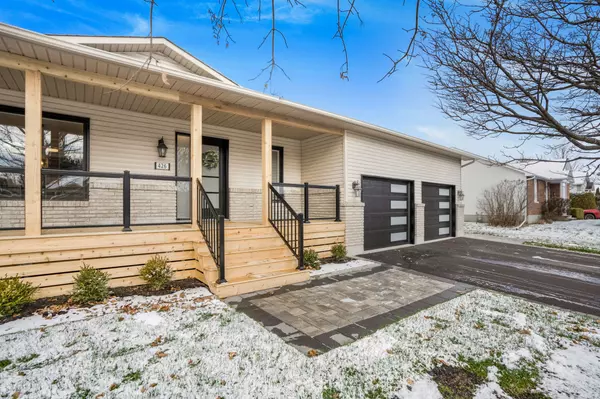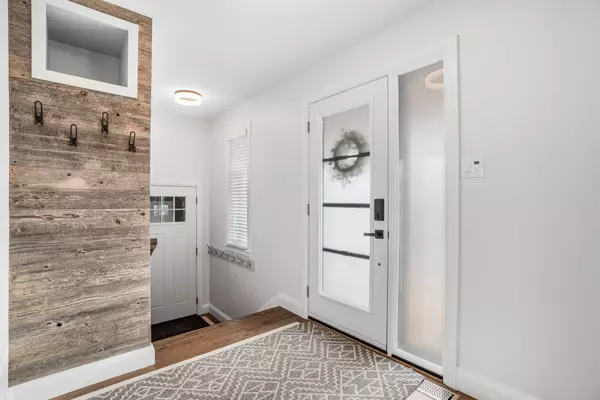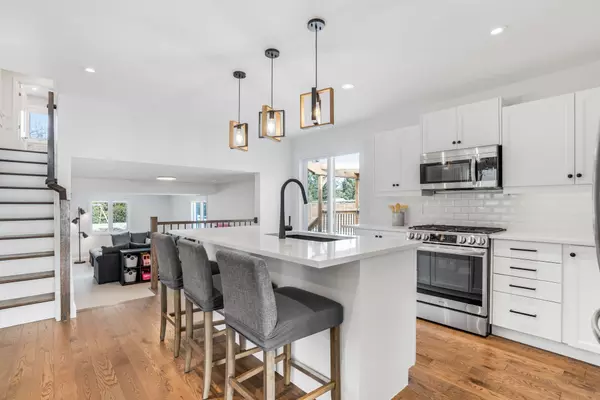$800,000
$829,900
3.6%For more information regarding the value of a property, please contact us for a free consultation.
426 Sujack ST Russell, ON K4R 1G2
4 Beds
3 Baths
Key Details
Sold Price $800,000
Property Type Single Family Home
Sub Type Detached
Listing Status Sold
Purchase Type For Sale
Subdivision 601 - Village Of Russell
MLS Listing ID X11883256
Sold Date 01/24/25
Style Bungalow
Bedrooms 4
Annual Tax Amount $4,397
Tax Year 2024
Property Sub-Type Detached
Property Description
This beautifully updated home is a must-see! Boasting nearly $140,000 in upgrades over the past two years, this property offers modern luxury and timeless charm. Step inside to a bright, open-concept layout with seamless flow between the living and dining areas, perfect for entertaining. The chef's kitchen is a true showstopper, featuring a sit-at island, sleek finishes, and patio doors leading to the backyard. Relax in the cozy family room, complete with a fireplace, ideal for unwinding after a long day. The main floor also includes a spacious bedroom and full bathroom, perfect for guests or a home office. Upstairs, you'll find three additional bedrooms, including a luxurious primary suite with a walk-in closet and a beautifully appointed ensuite. The partly fenced backyard is a private oasis, offering ample space for kids to play, family gatherings, or relaxing in the above ground pool! This home is perfect for a growing family looking for comfort, style, and functionality. Don't miss this opportunity schedule your showing today!
Location
Province ON
County Prescott And Russell
Community 601 - Village Of Russell
Area Prescott And Russell
Zoning RV1
Rooms
Family Room Yes
Basement Full, Unfinished
Kitchen 1
Interior
Interior Features None
Cooling Central Air
Fireplaces Number 1
Fireplaces Type Natural Gas
Exterior
Exterior Feature Deck
Parking Features Inside Entry, Private Double
Garage Spaces 2.0
Pool Above Ground
Roof Type Shingles
Lot Frontage 80.12
Lot Depth 193.57
Total Parking Spaces 4
Building
Foundation Concrete
Read Less
Want to know what your home might be worth? Contact us for a FREE valuation!

Our team is ready to help you sell your home for the highest possible price ASAP

