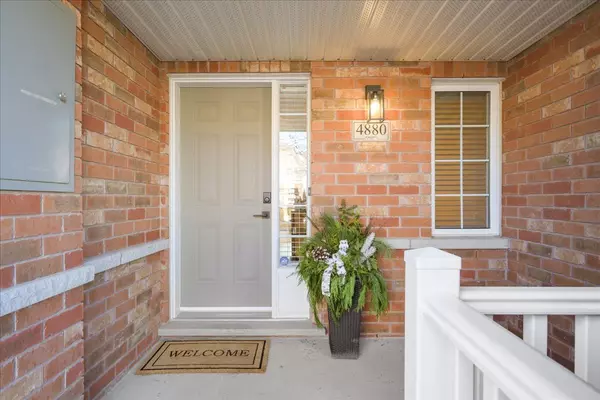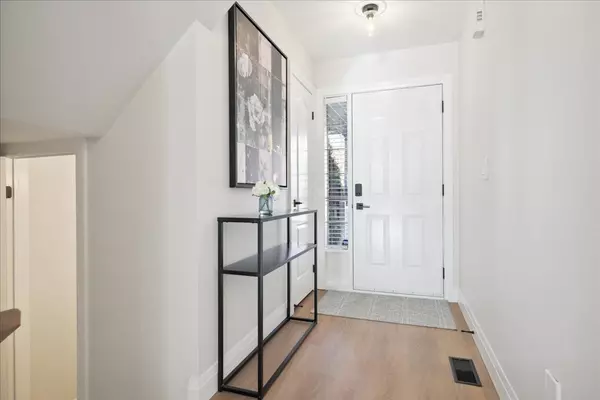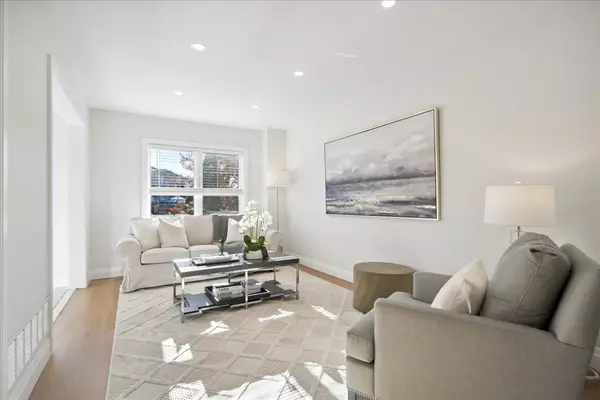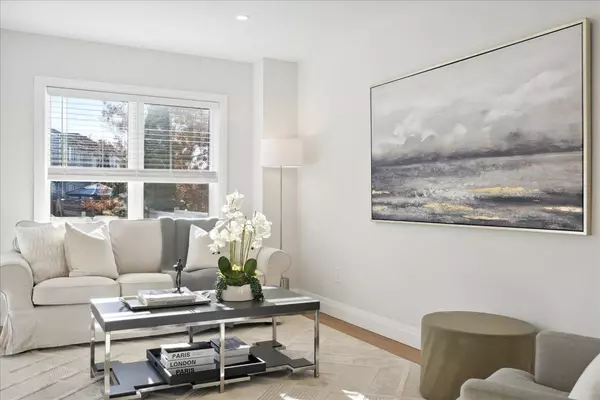$936,000
$979,800
4.5%For more information regarding the value of a property, please contact us for a free consultation.
4880 Verdi ST Burlington, ON L7M 0H4
3 Beds
3 Baths
Key Details
Sold Price $936,000
Property Type Condo
Sub Type Att/Row/Townhouse
Listing Status Sold
Purchase Type For Sale
Approx. Sqft 1100-1500
Subdivision Alton
MLS Listing ID W11891891
Sold Date 01/24/25
Style 2-Storey
Bedrooms 3
Annual Tax Amount $4,251
Tax Year 2024
Property Sub-Type Att/Row/Townhouse
Property Description
Welcome to the desirable community of Alton Village! This meticulously maintained and stylishly updated 3-bedroom, 2.5-bath freehold townhome offers comfort and convenience in one of Burlingtons most sought-after areas. With shops, dining, services, and big-box stores within walking distance and the 407 ETR only two minutes away, this home combines accessibility and charm. Spanning 1,365 sq. ft. above grade, plus 658 sq. ft. in the unfinished basement, this home provides ample space for family living. Recent updates include a fully renovated kitchen, upgraded bathrooms, smooth ceilings on the main floor, ample pot lights, new wide-plank laminate floors, fresh broadloom, a modern banister with iron spindles, updated light fixtures, and a fresh coat of paint. Additional features like a new front door keypad, updated interior handles, faucets, a furnace (2008), and a new air conditioner (2022) make this home move-in ready. A single garage with direct foyer access completes the home. Main Floor - Enter a welcoming foyer with elegant lighting and a stylish staircase. The spacious great room features wide-plank vinyl flooring, LED pot lights, and abundant space for gatherings. The newly renovated kitchen delights with white cabinetry, quartz counters, a matching backsplash, an under-mount sink with a black spray faucet, a peninsula with breakfast bar seating, and stainless steel appliances. The bright breakfast room opens to a BBQ deck, lower patio, and fenced backyard ideal for al fresco dining. Completing the main floor is a chic, renovated powder room. Second Floor - The upper level includes three spacious bedrooms and two upgraded bathrooms. The primary suite is a retreat, featuring a custom double closet, new wide-plank flooring, and an updated 4-piece ensuite with a luxurious soaker tub and shower. Two additional bedrooms share a stylish 4-piece main bathroom, ensuring comfort and functionality for all.
Location
Province ON
County Halton
Community Alton
Area Halton
Zoning Res
Rooms
Family Room Yes
Basement Full, Unfinished
Kitchen 1
Interior
Interior Features Water Heater
Cooling Central Air
Exterior
Parking Features Private
Garage Spaces 1.0
Pool None
Roof Type Asphalt Shingle
Lot Frontage 21.33
Lot Depth 88.16
Total Parking Spaces 2
Building
Foundation Poured Concrete
Read Less
Want to know what your home might be worth? Contact us for a FREE valuation!

Our team is ready to help you sell your home for the highest possible price ASAP





