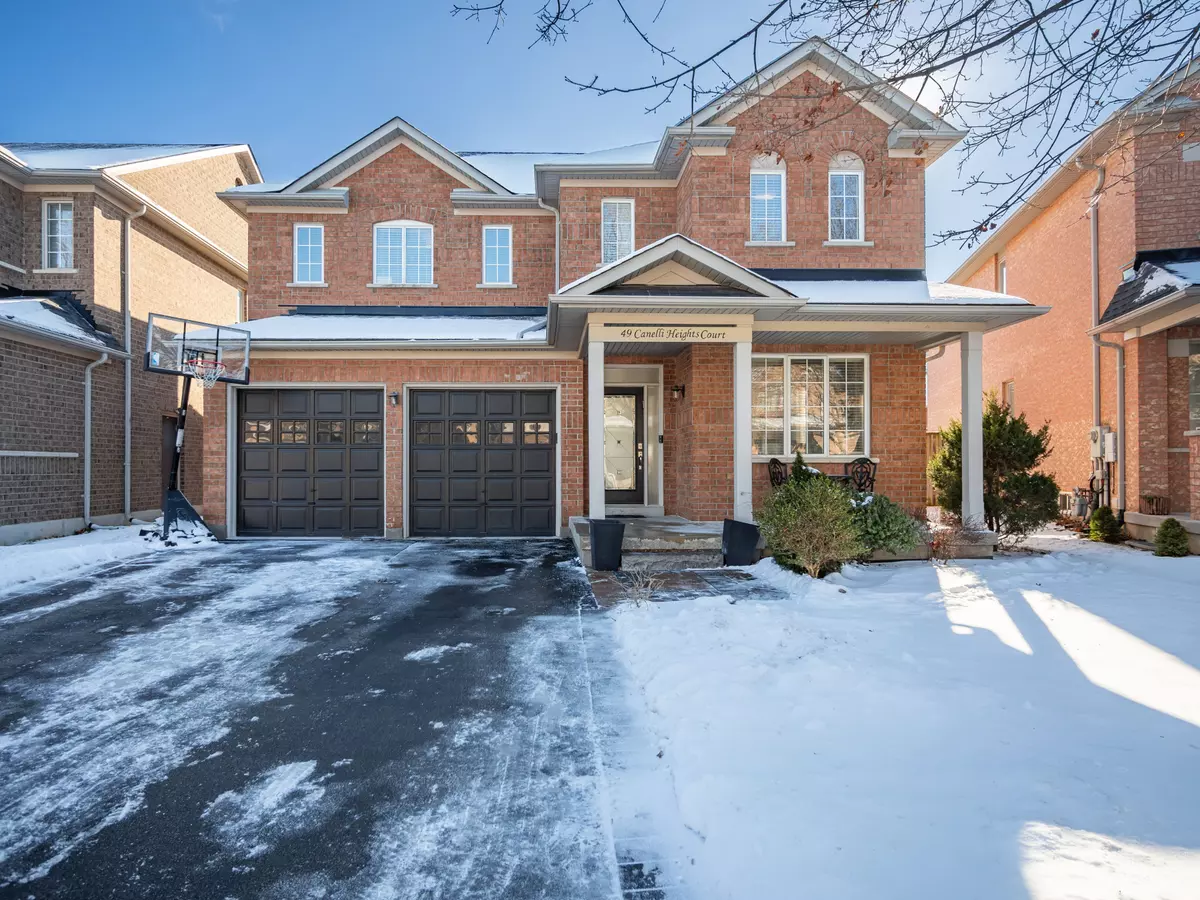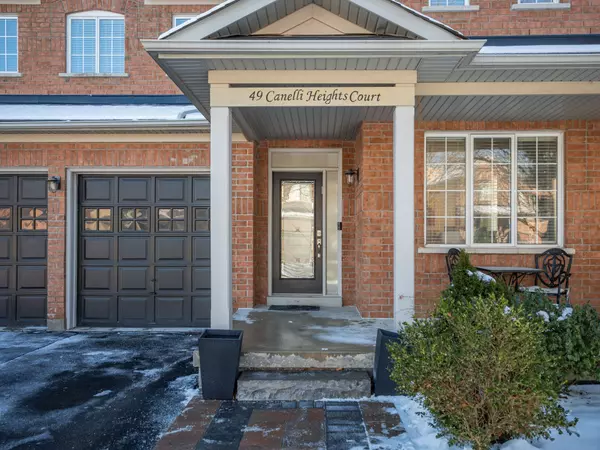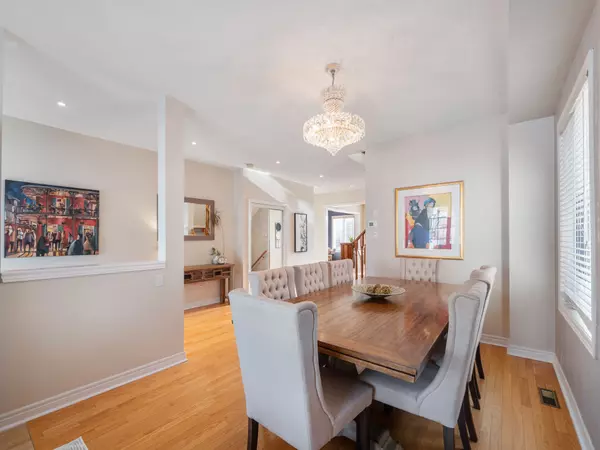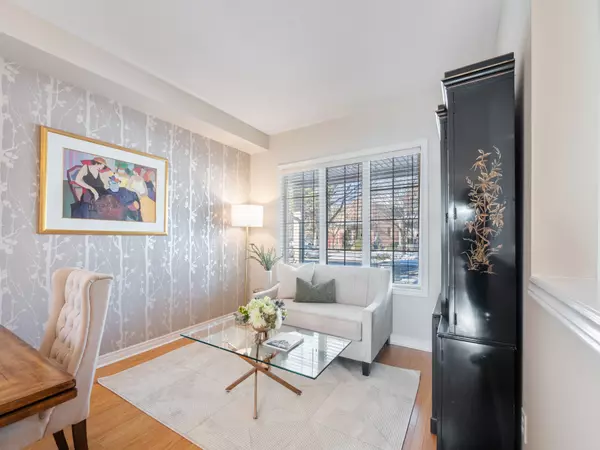$1,660,000
$1,588,000
4.5%For more information regarding the value of a property, please contact us for a free consultation.
49 CANELLI HEIGHTS CT S Vaughan, ON L4J 8V5
4 Beds
4 Baths
Key Details
Sold Price $1,660,000
Property Type Single Family Home
Sub Type Detached
Listing Status Sold
Purchase Type For Sale
Subdivision Patterson
MLS Listing ID N11925614
Sold Date 01/23/25
Style 2-Storey
Bedrooms 4
Annual Tax Amount $6,881
Tax Year 2024
Property Sub-Type Detached
Property Description
Located on arguably the best street in Thornhill Woods, this meticulously maintained home is nestled on a quiet court with a direct pathway leading to Thornhill Woods Public School & Park, plus the peaceful ravine and tobogganing hill all just steps away! This family-friendly neighbourhood is renowned for its excellent schools, vibrant community center, and abundant parks, while offering convenient access to shops, restaurants, and major highways. This elegant home offers three spacious bedrooms, four beautifully renovated bathrooms with modern finishes, and an open-concept floorplan designed for both comfort and entertaining. The main floor includes a spacious eat-in kitchen, a large family room with a cozy gas fireplace, and an oversized laundry/mudroom. Southern exposure floods the home with natural light, creating a warm and inviting atmosphere. Ample storage throughout ensures space for all your needs. The finished basement provides additional versatile living space, including a bedroom, separate office, and large recreation and gym area. The property also features a two-car garage and a pie-shaped lot with a lovely back yard perfect for relaxation or entertaining. From the moment you walk in, you'll fall in love with this incredible home. Don't miss your chance to live in one of Thornhill Woods most desirable locations!
Location
Province ON
County York
Community Patterson
Area York
Rooms
Family Room Yes
Basement Finished
Kitchen 1
Separate Den/Office 1
Interior
Interior Features None
Cooling Central Air
Exterior
Exterior Feature Porch, Patio, Landscaped
Parking Features Private
Garage Spaces 2.0
Pool None
Roof Type Asphalt Shingle
Lot Frontage 41.49
Lot Depth 87.25
Total Parking Spaces 6
Building
Foundation Concrete
Others
Security Features Alarm System
Read Less
Want to know what your home might be worth? Contact us for a FREE valuation!

Our team is ready to help you sell your home for the highest possible price ASAP





