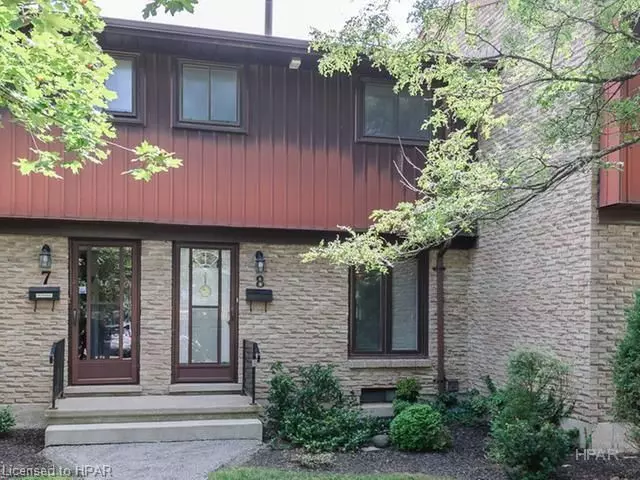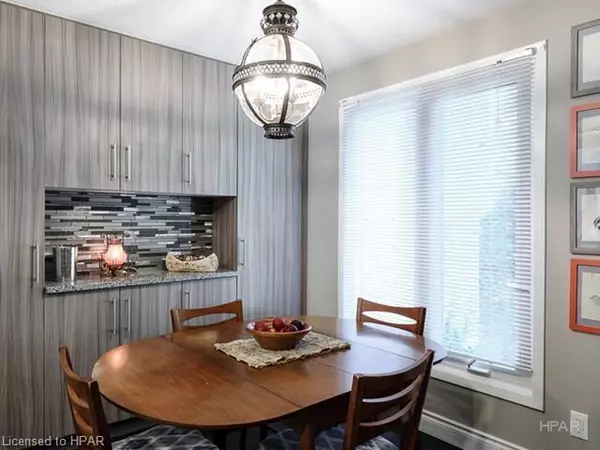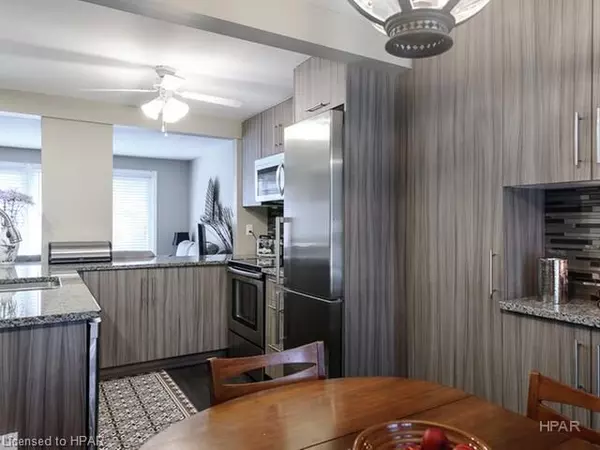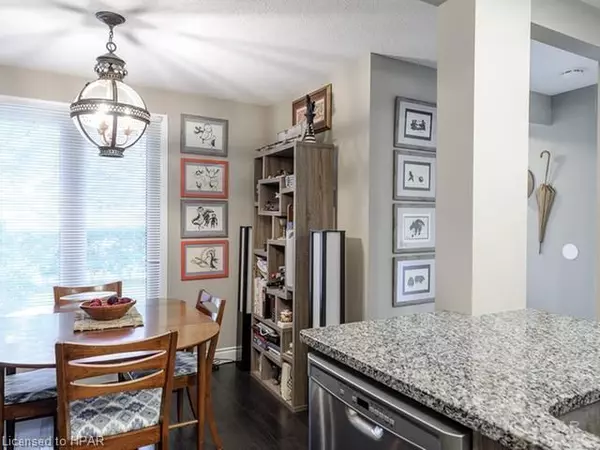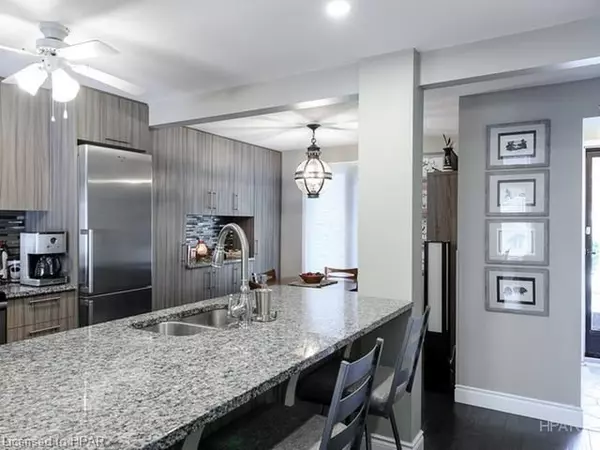$417,500
$425,000
1.8%For more information regarding the value of a property, please contact us for a free consultation.
91 AVONWOOD DR #8 Stratford, ON N4Z 1B2
3 Beds
2 Baths
1,020 SqFt
Key Details
Sold Price $417,500
Property Type Condo
Sub Type Condo Townhouse
Listing Status Sold
Purchase Type For Sale
Approx. Sqft 1000-1199
Square Footage 1,020 sqft
Price per Sqft $409
Subdivision Stratford
MLS Listing ID X11823036
Sold Date 01/31/25
Style 2-Storey
Bedrooms 3
HOA Fees $390
Annual Tax Amount $2,266
Tax Year 2024
Property Sub-Type Condo Townhouse
Property Description
Beautifully updated 3-bedroom condo. Entire main floor has been redone with engineered hardwood floors and an open-concept living room/kitchen with granite countertops, breakfast bar and loads of cupboard space. Main bathroom updated in 2017 with air-jet bathtub and high-end tile. Basement is finished with 2 pc bath in Utility room. Access from living room to private completely fenced patio. Located in Stratford's desired east end, close to all amenities such as shopping, banking, restaurants with a short commute to Kitchener Waterloo and the 401. Contact your REALTOR to view. Please note: Listing pictures taken when unit was furnished.
Location
Province ON
County Perth
Community Stratford
Area Perth
Zoning RG
Rooms
Family Room Yes
Basement Partially Finished, Full
Kitchen 1
Interior
Interior Features Water Softener
Cooling Central Air
Laundry In Basement
Exterior
Parking Features Other
Pool None
Amenities Available Visitor Parking
Roof Type Asphalt Shingle
Exposure South
Total Parking Spaces 1
Building
Foundation Poured Concrete
Locker None
New Construction false
Others
Senior Community No
Pets Allowed Restricted
Read Less
Want to know what your home might be worth? Contact us for a FREE valuation!

Our team is ready to help you sell your home for the highest possible price ASAP

