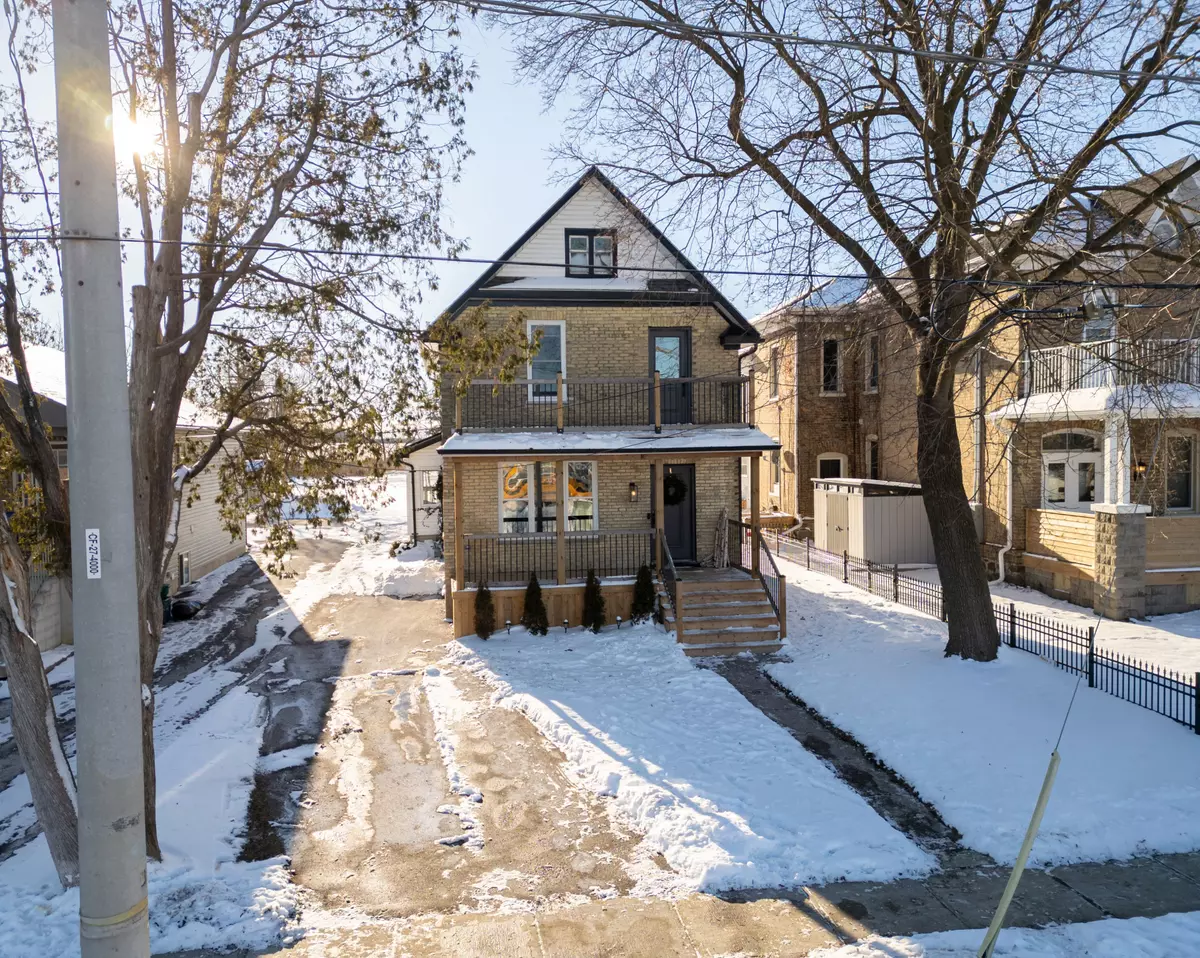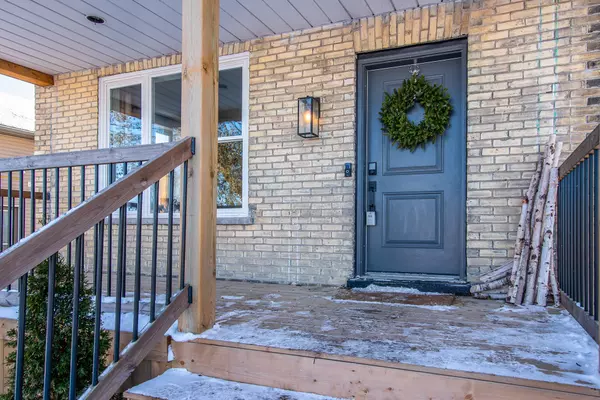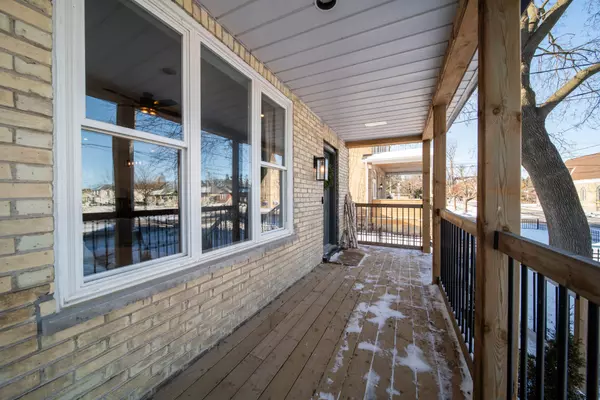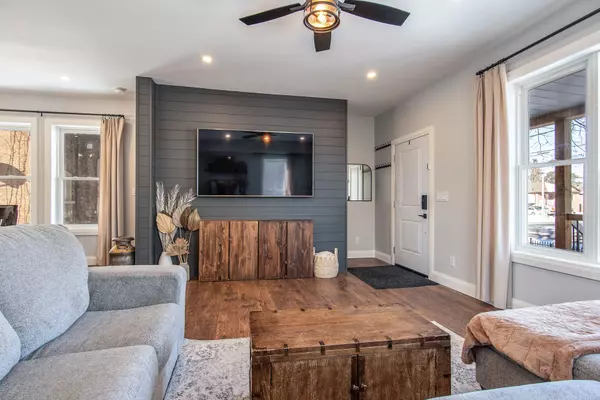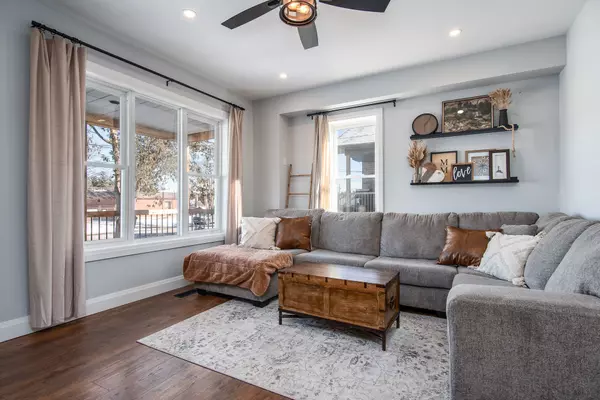$730,000
$700,000
4.3%For more information regarding the value of a property, please contact us for a free consultation.
54 Mill ST Wilmot, ON N3A 2N6
3 Beds
2 Baths
Key Details
Sold Price $730,000
Property Type Single Family Home
Sub Type Detached
Listing Status Sold
Purchase Type For Sale
Approx. Sqft 1100-1500
MLS Listing ID X11922046
Sold Date 01/23/25
Style 2-Storey
Bedrooms 3
Annual Tax Amount $2,928
Tax Year 2024
Property Sub-Type Detached
Property Description
This beautifully restored century home, originally built in 1910 and fully transformed in 2020, seamlessly blends historic charm with modern upgrades. Inside, you'll find stunning red oak stairs and railings, three spacious bedrooms, and two fully renovated bathrooms. The home boasts newer plumbing, drywall, flooring, and 9-foot ceilings, creating a bright and open living space. New windows on both levels and upgraded trim add a polished touch throughout. The modern kitchen features quartz countertops, maple cabinets with undermount lighting, a stylish backsplash, and upgraded appliances (2021). Outside, the home offers a charming front porch perfect for relaxing, along with an upper-level porch for additional outdoor living. The private driveway ensures easy access with its own space adjacent to the neighbours. A rare, poured foundation, oversized high-end furnace and AC (2014), HRV unit for improved air quality, a water softener (2023), and owned water heater provide peace of mind. With a roof replaced in 2013, this home is a rare opportunity to own a piece of history thoughtfully restored for modern living, offering both character and contemporary convenience.
Location
Province ON
County Waterloo
Area Waterloo
Rooms
Family Room Yes
Basement Full, Unfinished
Kitchen 1
Interior
Interior Features Carpet Free, ERV/HRV, Water Heater Owned, Water Softener
Cooling Central Air
Exterior
Exterior Feature Deck, Porch
Parking Features Private
Garage Spaces 3.0
Pool None
Roof Type Shingles
Lot Frontage 41.28
Lot Depth 162.1
Total Parking Spaces 3
Building
Foundation Poured Concrete
Read Less
Want to know what your home might be worth? Contact us for a FREE valuation!

Our team is ready to help you sell your home for the highest possible price ASAP

