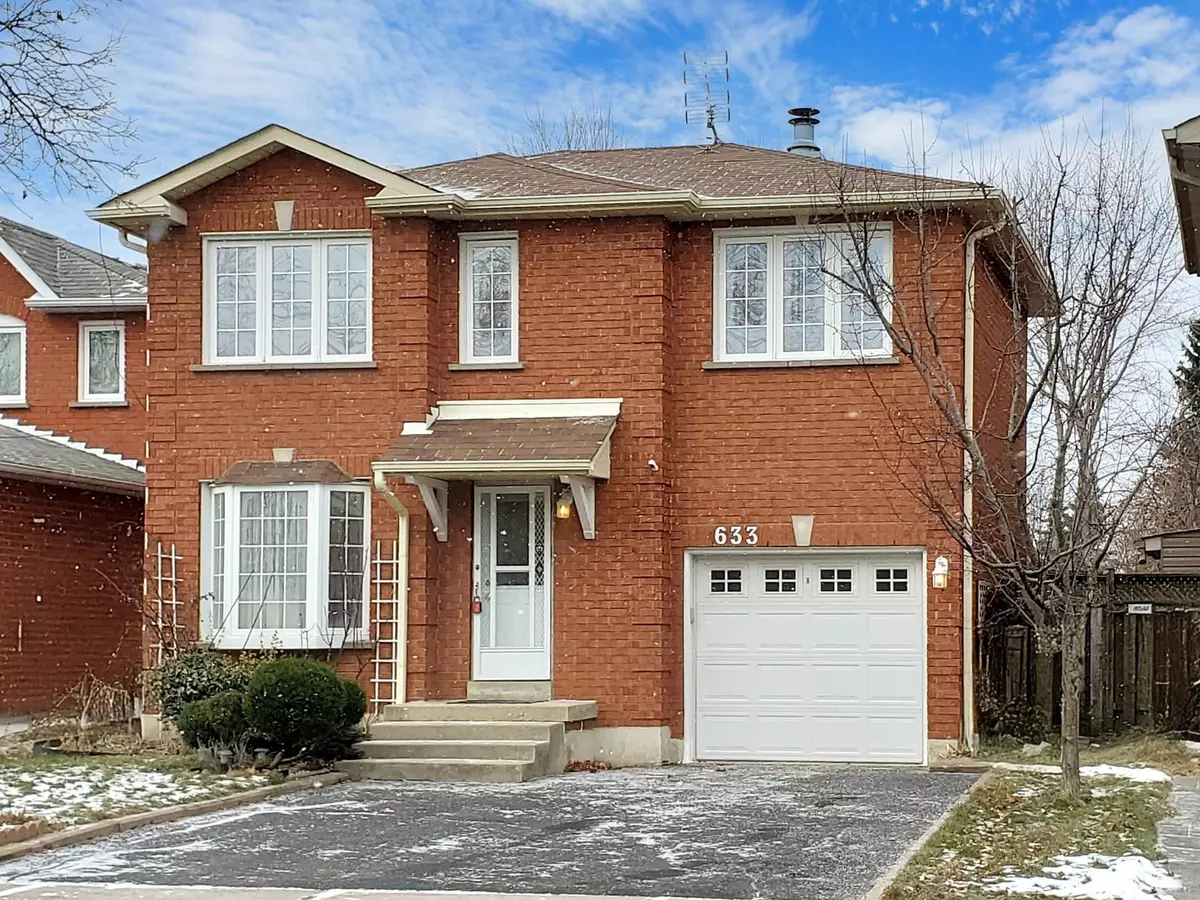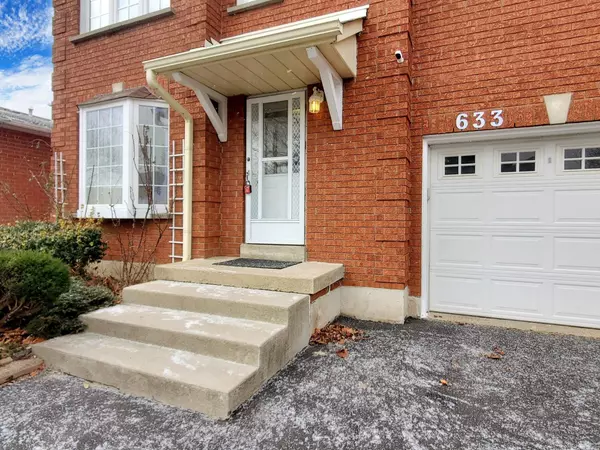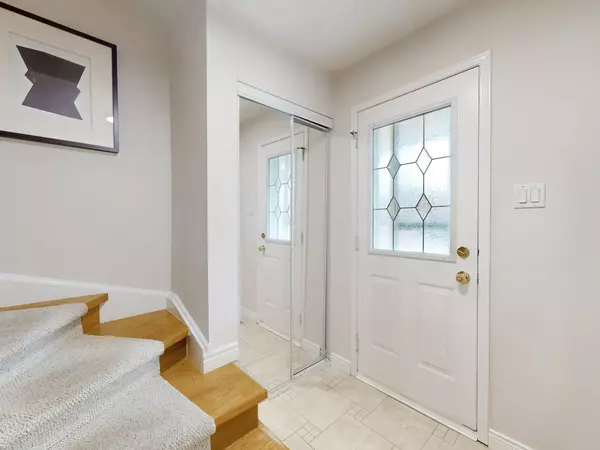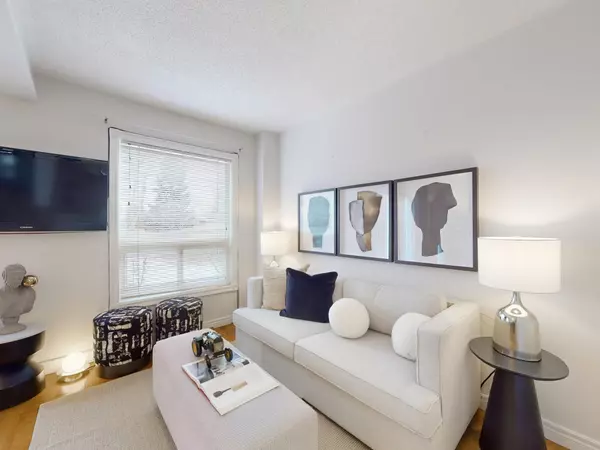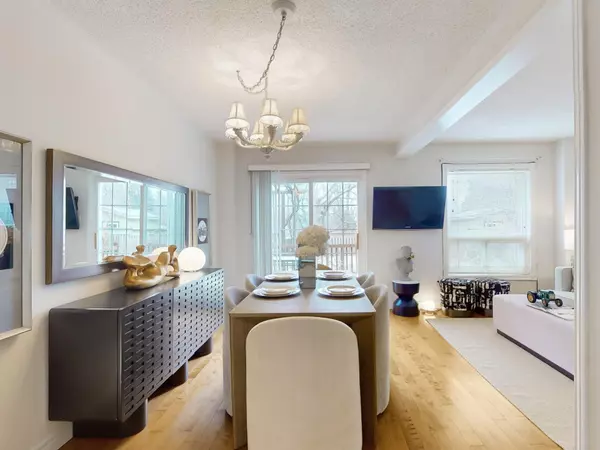$1,160,000
$999,000
16.1%For more information regarding the value of a property, please contact us for a free consultation.
633 Four Winds WAY Mississauga, ON L5R 3M4
4 Beds
3 Baths
Key Details
Sold Price $1,160,000
Property Type Single Family Home
Sub Type Detached
Listing Status Sold
Purchase Type For Sale
Subdivision Hurontario
MLS Listing ID W11912430
Sold Date 01/22/25
Style 2-Storey
Bedrooms 4
Annual Tax Amount $5,642
Tax Year 2024
Property Sub-Type Detached
Property Description
Welcome to this well-maintained detached home in the sought-after Hurontario neighborhood. Located on a quiet street with a friendly community, the backyard overlooks the picturesque Four Winds Park. The main floor features hardwood floors and ceramic tiles in the kitchen for convinience. The upgraded kitchen is equipped with hardwood cabinets, quartz countertops, backsplash, and a new set of appliances. A cozy breakfast area by the bay window offers serene views of the front yard. The spacious living and dining rooms offer plenty of natural light, with patio doors opening to a beautifully landscaped backyard overlooking the park. Upstairs, there are three good-sized bedrooms, with hardwood flooring and a full bathroom. The master bedroom features a big window and a walk-in closet, the other two rooms have double-door closets. A big Bonus is a second family room upstairs! Featuring a fireplace and is perfect for relaxing. The finished basement offers extra entertaining areas like a gym. Plus a 3pcs bathroom, and a spacious laundry room with extra storage. Close to Heartland Centre, Costco, Square One, community centers, and St. Francis Xavier IB School, with quick access to Highways 401 and 403. This home offers both comfort and convenience. Don't miss it!
Location
Province ON
County Peel
Community Hurontario
Area Peel
Rooms
Family Room Yes
Basement Finished, Full
Kitchen 1
Separate Den/Office 1
Interior
Interior Features Auto Garage Door Remote
Cooling Central Air
Exterior
Parking Features Front Yard Parking
Garage Spaces 1.0
Pool None
View Park/Greenbelt
Roof Type Asphalt Shingle
Lot Frontage 36.09
Lot Depth 111.55
Total Parking Spaces 3
Building
Foundation Concrete
Others
Senior Community Yes
Read Less
Want to know what your home might be worth? Contact us for a FREE valuation!

Our team is ready to help you sell your home for the highest possible price ASAP

