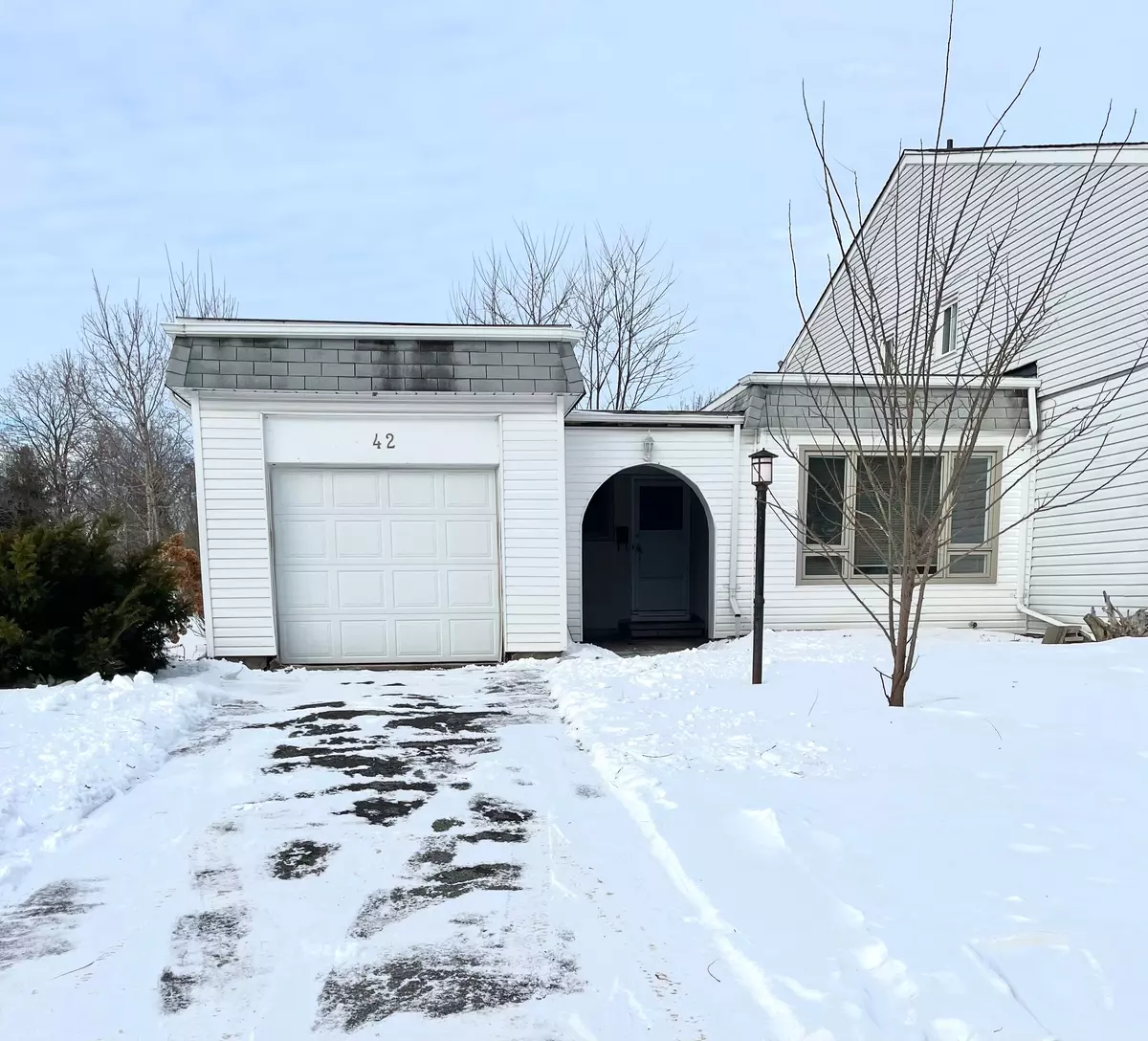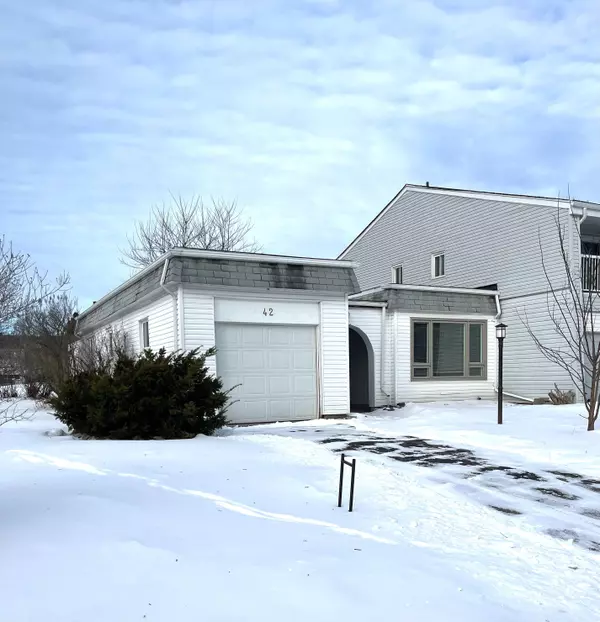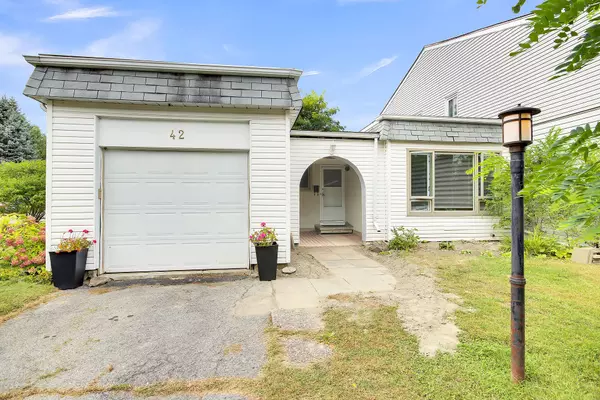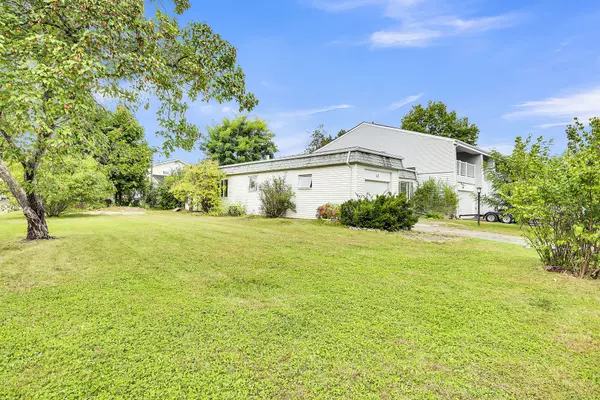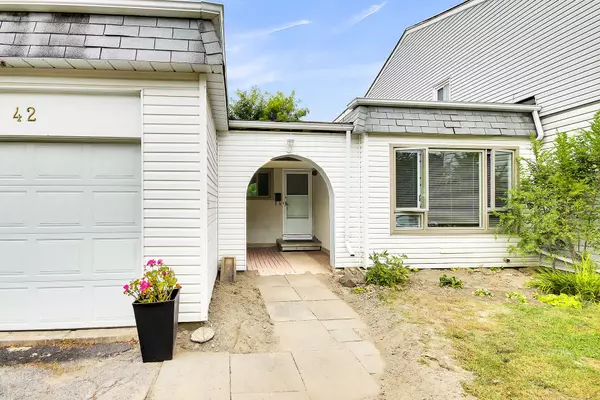$470,000
$497,000
5.4%For more information regarding the value of a property, please contact us for a free consultation.
42 GRADY CRES South Of Baseline To Knoxdale, ON K2H 5S1
2 Beds
2 Baths
Key Details
Sold Price $470,000
Property Type Condo
Sub Type Att/Row/Townhouse
Listing Status Sold
Purchase Type For Sale
Subdivision 7603 - Sheahan Estates/Trend Village
MLS Listing ID X11919011
Sold Date 01/22/25
Style Bungalow
Bedrooms 2
Annual Tax Amount $3,686
Tax Year 2024
Property Sub-Type Att/Row/Townhouse
Property Description
Notice the incredibly large lot with the potential to add an income suite/ Granny flat a second story, another garage and/or a pool. The opportunities with this lot are numerous. This delightful 2-bedroom, 2-bathroom bungalow town offers a unique opportunity to live comfortably while you update the home over time. Enjoy your private backyard oasis; ideal for gardening, entertaining, or simply relaxing. Freshly painted and brimming with 1960s charm, this home invites you to add your personal touch. Situated just moments away from Bruce Pit, you'll love the nearby walking trails and dog park, perfect for outdoor activities all year long. There is even potential to convert the space into 2 rental units, This property offers flexibility and investment potential. An inspection report is available for review. Don't miss this chance to create your dream home or a profitable rental! Furnace ('11), Roof ('12), A/C ('06),
Location
Province ON
County Ottawa
Community 7603 - Sheahan Estates/Trend Village
Area Ottawa
Zoning Residential
Rooms
Family Room No
Basement Full, Partially Finished
Kitchen 1
Interior
Interior Features Primary Bedroom - Main Floor
Cooling Central Air
Exterior
Parking Features Inside Entry
Garage Spaces 1.0
Pool None
Roof Type Unknown
Lot Frontage 62.0
Lot Depth 100.0
Total Parking Spaces 3
Building
Foundation Concrete
Read Less
Want to know what your home might be worth? Contact us for a FREE valuation!

Our team is ready to help you sell your home for the highest possible price ASAP

