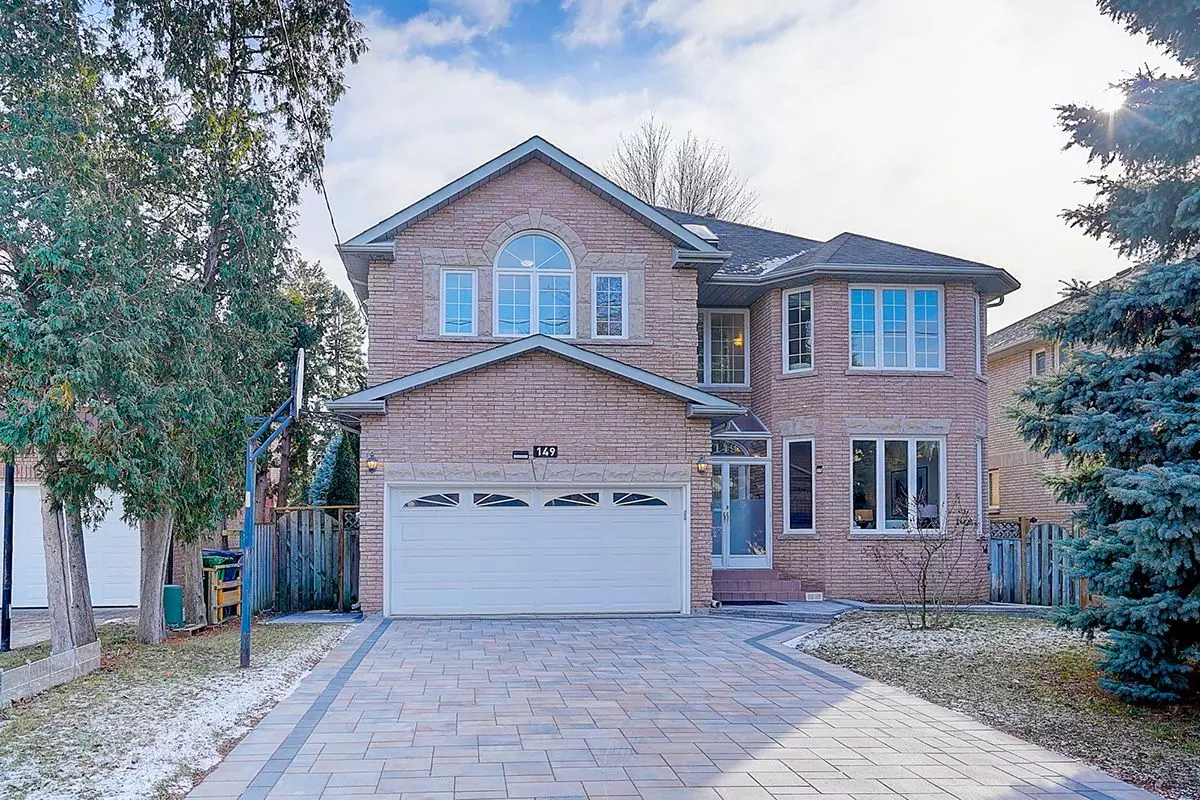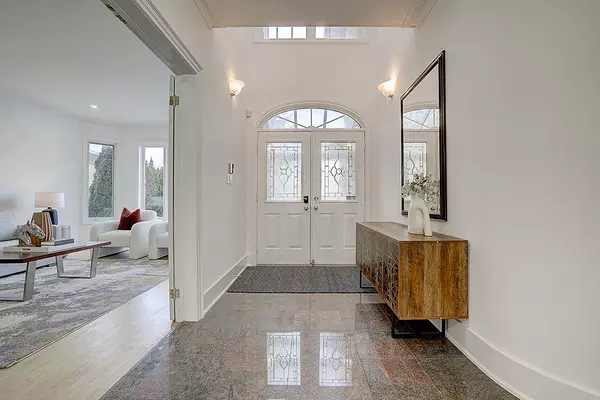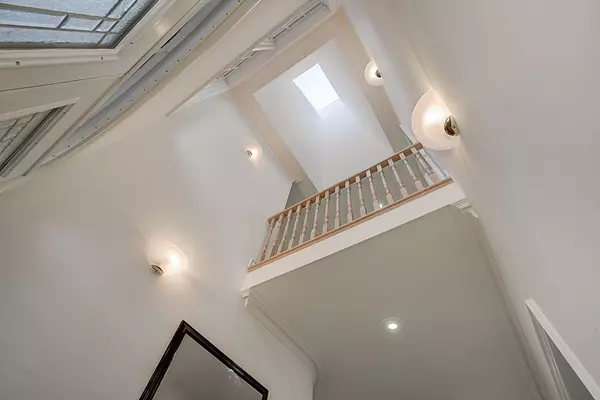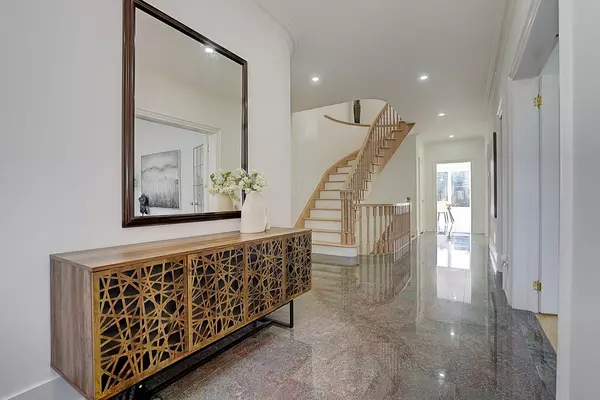$2,580,000
$2,390,000
7.9%For more information regarding the value of a property, please contact us for a free consultation.
149 Olive AVE Toronto C14, ON M2N 4P2
8 Beds
6 Baths
Key Details
Sold Price $2,580,000
Property Type Single Family Home
Sub Type Detached
Listing Status Sold
Purchase Type For Sale
Approx. Sqft 3500-5000
Subdivision Willowdale East
MLS Listing ID C11910261
Sold Date 01/21/25
Style 2-Storey
Bedrooms 8
Annual Tax Amount $14,849
Tax Year 2024
Property Sub-Type Detached
Property Description
Discover this beautifully maintained home nestled on a generous 50x160 ft lot in one of Toronto's most desirable Willowdale East Neighbourhoods. Boasting over 5,000 sq. ft. of luxurious living space, this residence features 5 spacious bedrooms, 6 well-appointed bathrooms, and a 2-car garage. Step inside to soaring 18-foot foyer, 9-foot ceilings on the main floor, hardwood flooring throughout, and a convenient main-floor office. Recent updates include new hardwood flooring on the second floor, fresh paint whole house, and a brand new interlocked driveway for modern curb appeal.The home is within walking distance of the prestigious Earl Haig Secondary School, for excellent educational opportunities. It is also just steps away from the Yonge subway station, shops, and restaurants, offering unmatched convenience for daily living.This is a rare opportunity to own a meticulously cared-for home in a prime location. Ideal for families seeking comfort, style, and accessibility.
Location
Province ON
County Toronto
Community Willowdale East
Area Toronto
Zoning RD
Rooms
Family Room Yes
Basement Apartment, Finished with Walk-Out
Kitchen 2
Separate Den/Office 3
Interior
Interior Features None
Cooling Central Air
Exterior
Parking Features Private
Garage Spaces 2.0
Pool None
Roof Type Asphalt Shingle
Lot Frontage 50.06
Lot Depth 160.18
Total Parking Spaces 8
Building
Lot Description Irregular Lot
Foundation Concrete Block
Others
Senior Community Yes
Read Less
Want to know what your home might be worth? Contact us for a FREE valuation!

Our team is ready to help you sell your home for the highest possible price ASAP





