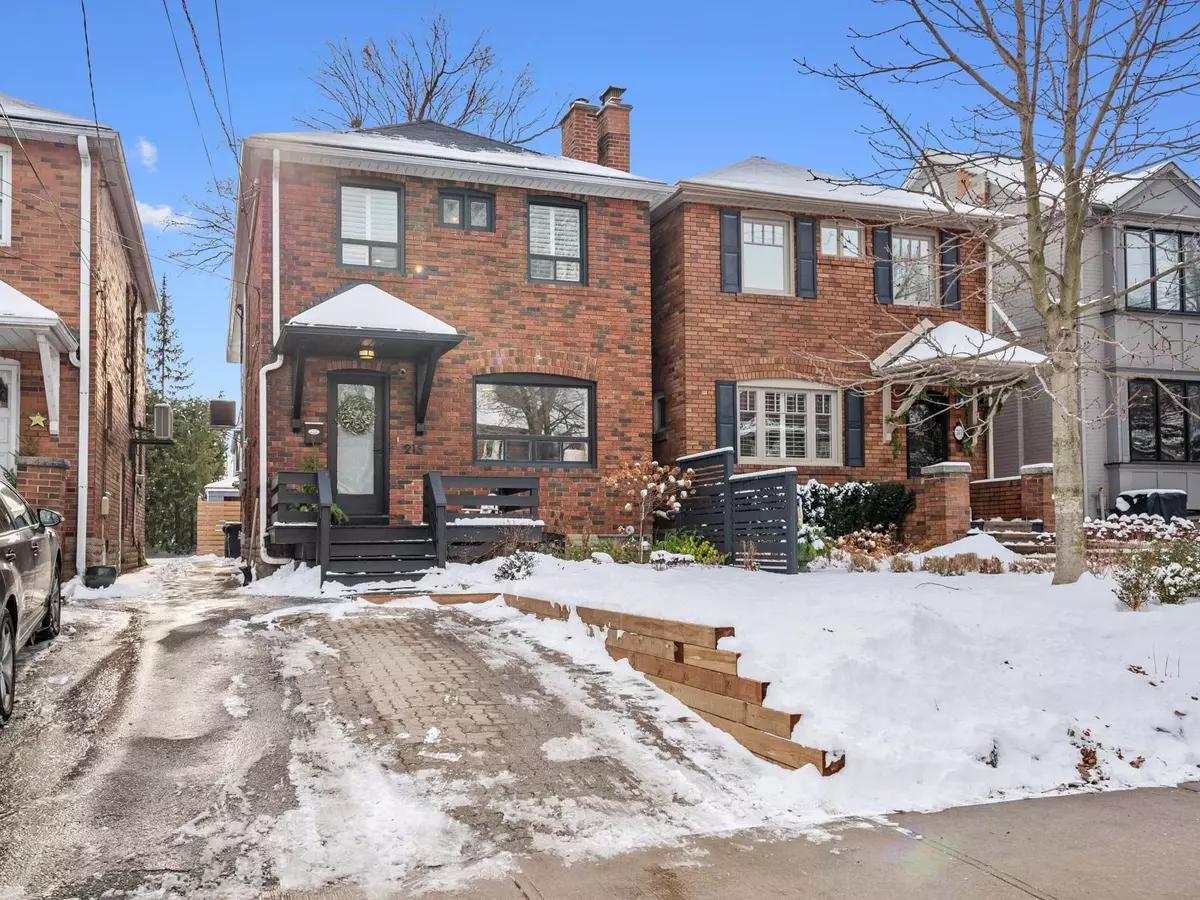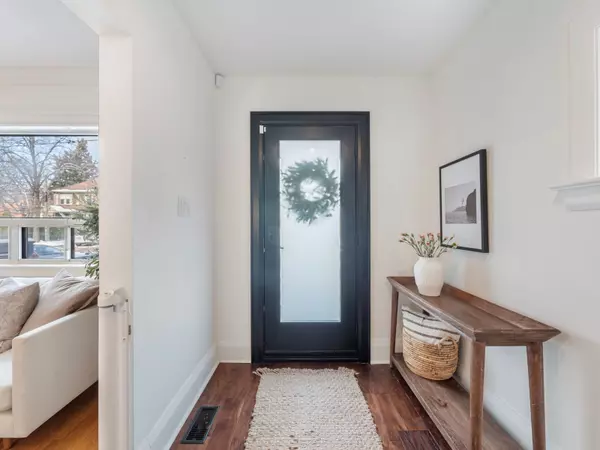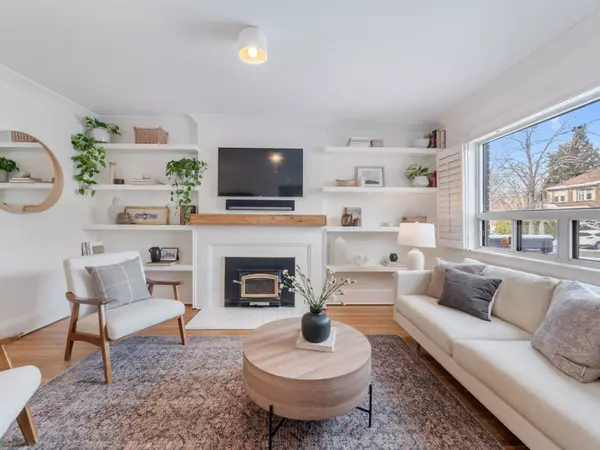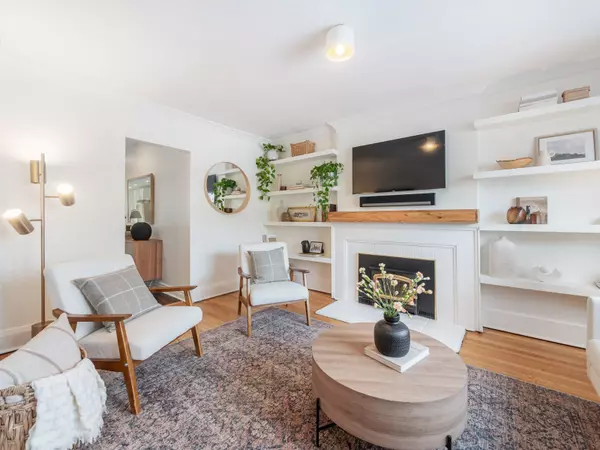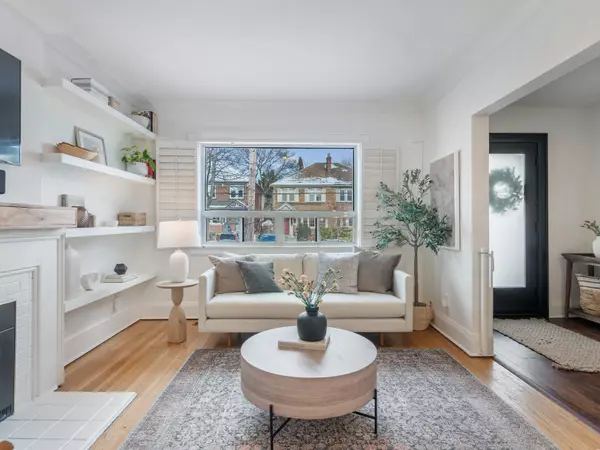$2,327,215
$2,049,000
13.6%For more information regarding the value of a property, please contact us for a free consultation.
215 Brookdale AVE Toronto C04, ON M5M 1P4
4 Beds
4 Baths
Key Details
Sold Price $2,327,215
Property Type Single Family Home
Sub Type Detached
Listing Status Sold
Purchase Type For Sale
Subdivision Lawrence Park North
MLS Listing ID C11922663
Sold Date 01/21/25
Style 2-Storey
Bedrooms 4
Annual Tax Amount $10,901
Tax Year 2024
Property Sub-Type Detached
Property Description
Welcome to this charming family home sitting pretty on the best stretch of Brookdale. Close (but not too close) to Yonge Street shops, cafes and the TTC, and a stone's throw from John Wanless public school, this one ticks all the boxes. Updated with a fabulous sun-soaked kitchen and a flexible open floor plan, the main floor can be configured to suit a variety of needs. With tasteful open shelving, California shutters, and a wood-burning fireplace, the living room is the perfect spot to cozy up (and/or contain children's toys out of sight). Upstairs find three family bedrooms including a fantastic primary suite with spa-like ensuite and walkout to private covered balcony. With wall-to-wall closets that cleverly conceal a wall-mounted television, there is no shortage of storage. The two remaining bedrooms share the another gorgeous renovated bathroom complete with soaker tub, chic black hardware and green glazed subway tile. The lower level offers flexibility to meet your needs; perhaps you'd enjoy offsetting some of your carrying costs by renting it out as a self-contained one bedroom apartment? The sellers certainly did. Or perhaps you'd rather have the basement to utilize as additional family space - no problem, enjoy easy access from the upper level and take advantage of the side entrance and have the functionality of a mudroom. With a walk-out off the kitchen, the enclosed backyard features a large deck and oversized storage shed - ideal for summer fun.
Location
Province ON
County Toronto
Community Lawrence Park North
Area Toronto
Rooms
Family Room No
Basement Apartment, Separate Entrance
Kitchen 2
Separate Den/Office 1
Interior
Interior Features In-Law Capability, In-Law Suite
Cooling Central Air
Fireplaces Number 1
Fireplaces Type Wood
Exterior
Parking Features Front Yard Parking
Pool None
Roof Type Shingles
Lot Frontage 24.08
Lot Depth 110.0
Total Parking Spaces 1
Building
Foundation Unknown, Concrete Block
Read Less
Want to know what your home might be worth? Contact us for a FREE valuation!

Our team is ready to help you sell your home for the highest possible price ASAP

