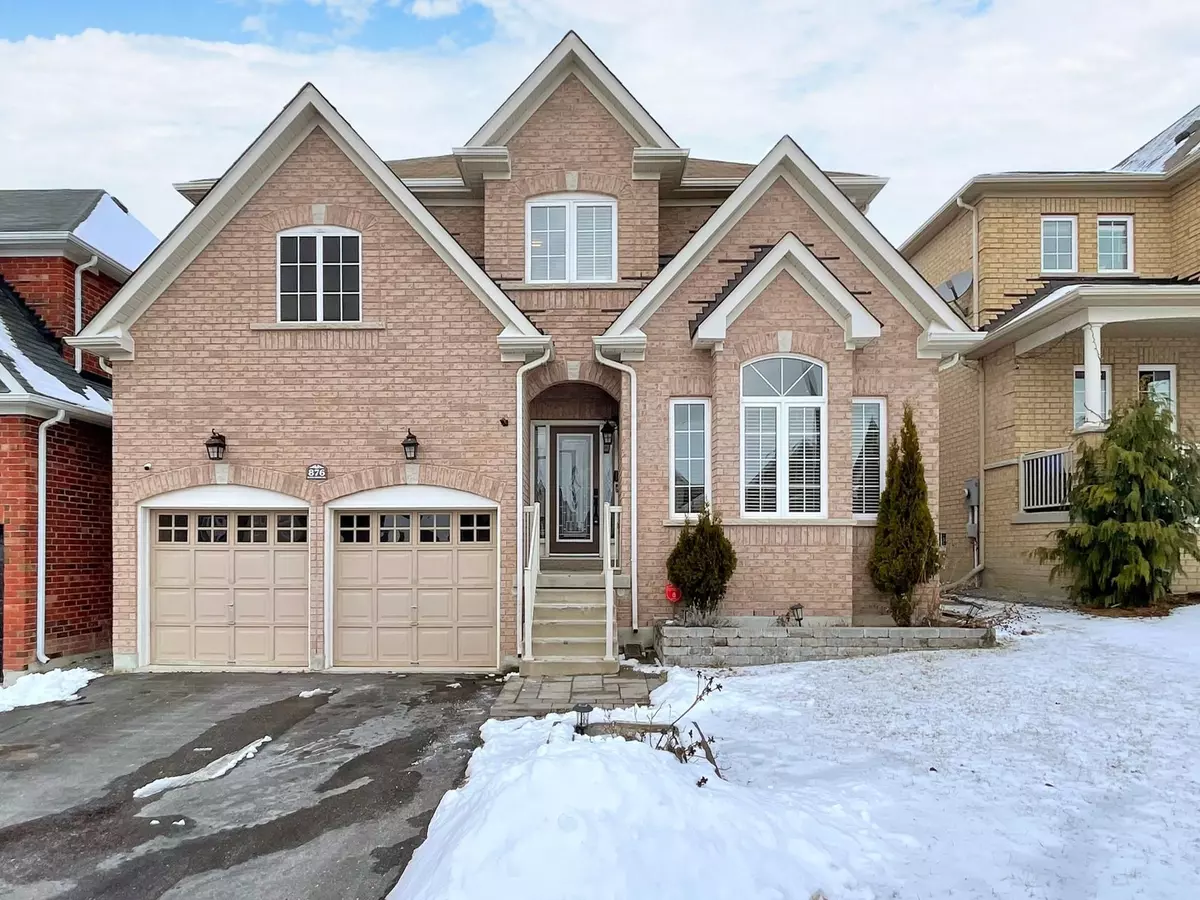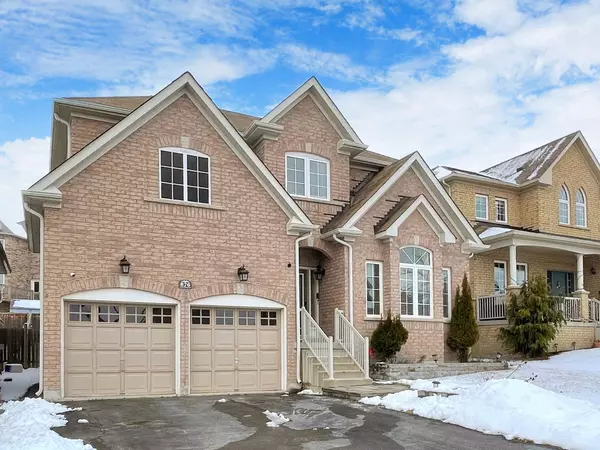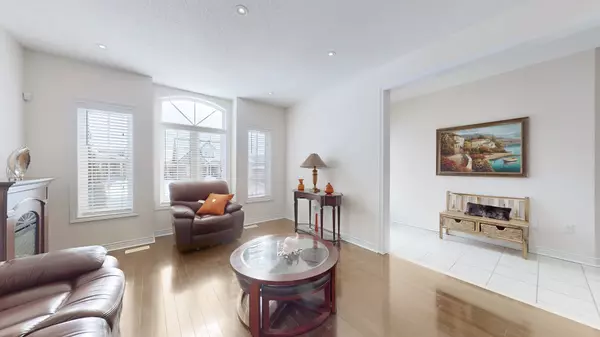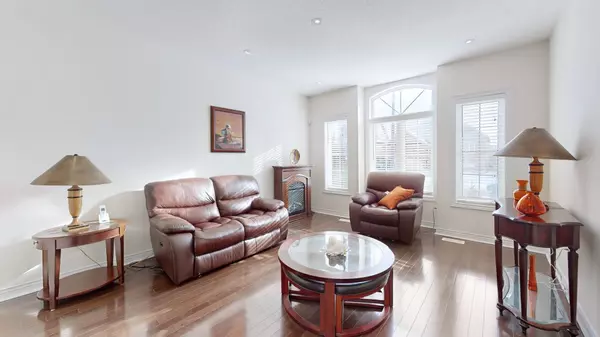$1,085,000
$999,900
8.5%For more information regarding the value of a property, please contact us for a free consultation.
876 Black Cherry DR Oshawa, ON L1K 0P5
6 Beds
5 Baths
Key Details
Sold Price $1,085,000
Property Type Single Family Home
Sub Type Detached
Listing Status Sold
Purchase Type For Sale
Approx. Sqft 2500-3000
Subdivision Taunton
MLS Listing ID E11928400
Sold Date 01/21/25
Style 2-Storey
Bedrooms 6
Annual Tax Amount $7,931
Tax Year 2024
Property Sub-Type Detached
Property Description
Welcome to this stunning executive multigenerational home in the coveted Taunton community! Boasting over 4,200 square feet of beautifully finished living space, this 4+2 bedroom, 5-bathroom home is perfect for large or extended families. Main Floor Elegance: Gleaming hardwood floors, soaring 9-foot ceilings, a formal family room, dining room, executive office, and a cozy living room. The large eat-in kitchen features granite countertops, stainless steel appliances, and plenty of space for gatherings. Convenient Features: Main floor laundry with garage access for added ease. Second Floor Retreat: Four spacious bedrooms, including a huge primary suite with his-and-hers walk-in closets and a luxurious 4-piece ensuite featuring a walk-in shower and soaker tub. The Showstopper: 2-Bedroom Basement Apartment! This spectacular unit is fully equipped with a custom kitchen, Two beautifully renovated bathrooms with walk-in showers, Ensuite laundry and a Spacious lounge with built-in cabinetry, a dry bar, and an electric fireplace. Perfect Location: Nestled on a quiet, low-traffic street with no sidewalk, this home is just seconds from top-rated schools, shopping, dining, and all essential amenities. Homes like this in the Taunton community dont stay on the market long. Dont Miss Out, Your Dream Home Awaits! Schedule your showing today and make 876 Black Cherry Dr your new address!
Location
Province ON
County Durham
Community Taunton
Area Durham
Rooms
Family Room Yes
Basement Finished, Apartment
Kitchen 2
Separate Den/Office 2
Interior
Interior Features Water Heater
Cooling Central Air
Exterior
Parking Features Private
Garage Spaces 6.0
Pool None
Roof Type Asphalt Shingle
Lot Frontage 44.99
Lot Depth 110.0
Total Parking Spaces 6
Building
Foundation Poured Concrete
Others
Security Features None
Read Less
Want to know what your home might be worth? Contact us for a FREE valuation!

Our team is ready to help you sell your home for the highest possible price ASAP





