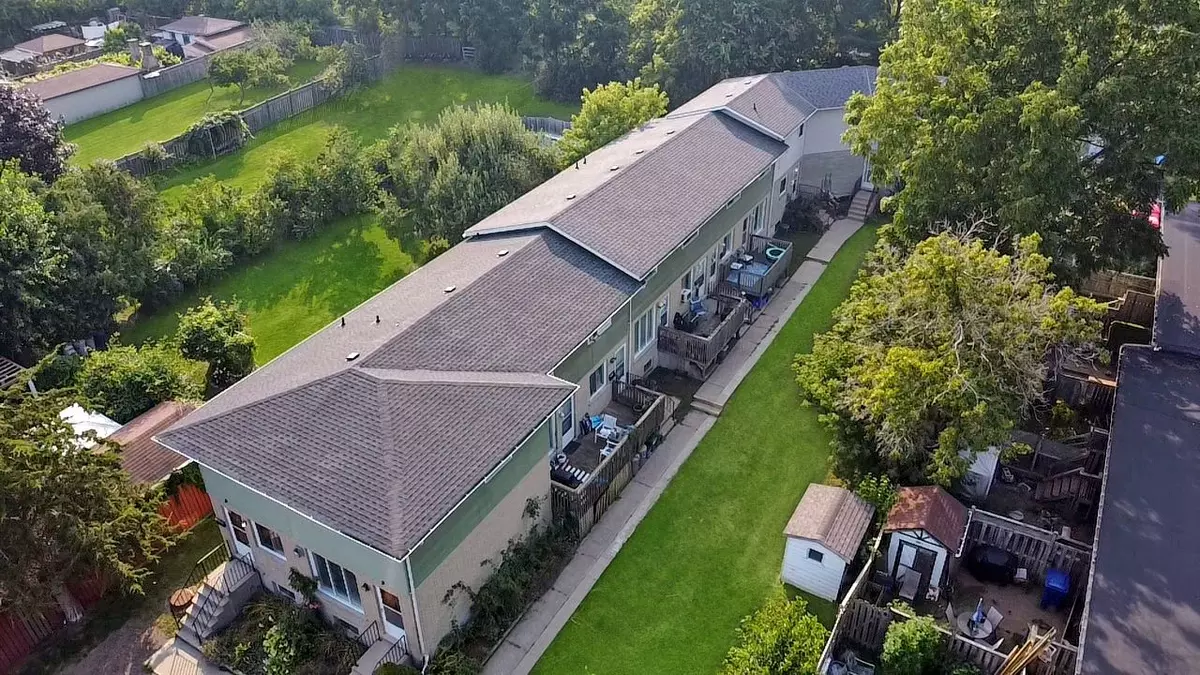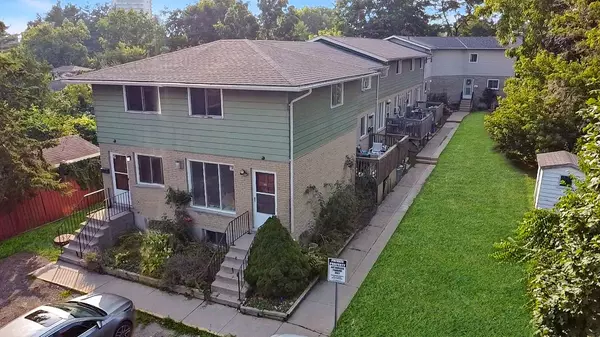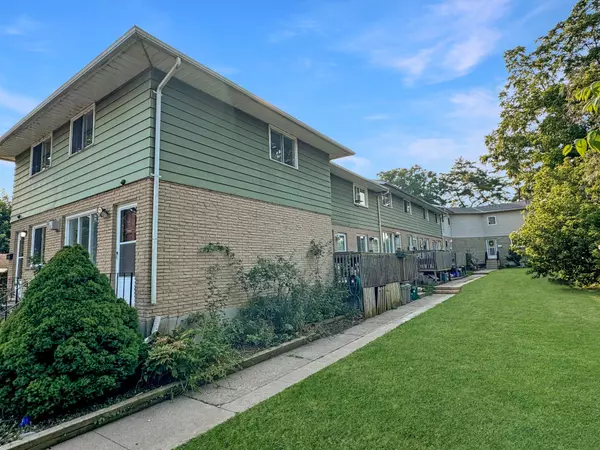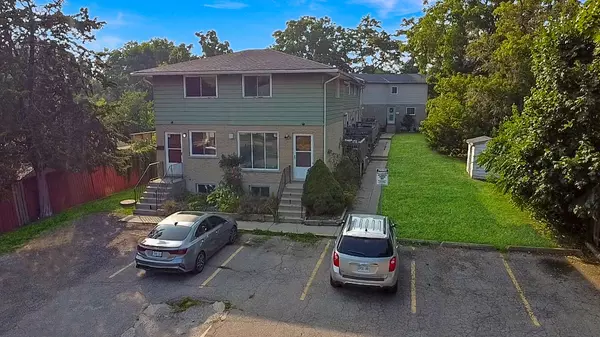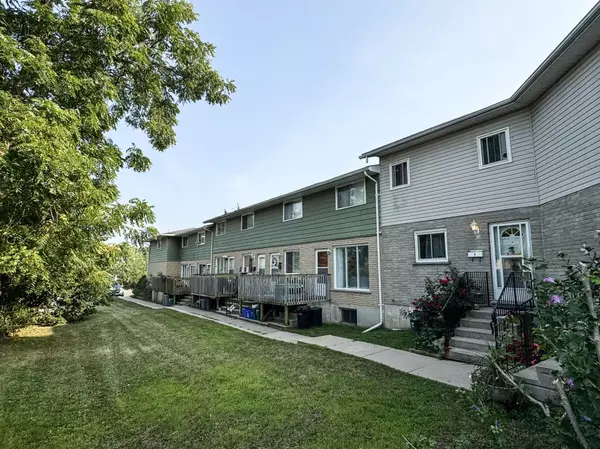$1,500,000
$1,599,900
6.2%For more information regarding the value of a property, please contact us for a free consultation.
120 Beverly ST Cambridge, ON N1R 3Z7
14 Beds
6 Baths
Key Details
Sold Price $1,500,000
Property Type Multi-Family
Sub Type Multiplex
Listing Status Sold
Purchase Type For Sale
Approx. Sqft 5000 +
MLS Listing ID X11913759
Sold Date 01/21/25
Style 2-Storey
Bedrooms 14
Annual Tax Amount $11,598
Tax Year 2024
Property Sub-Type Multiplex
Property Description
Rarely Offered Townhouse Complex featuring six independent units in the heart of Cambridge! This unique investment opportunity features 6 two-storey townhomes under one title. Comprising two 3-bedroom and four 2-bedroom units with a total of 7,006sf of living space, full basements, and 12 parking spaces. Each unit comes with a spacious 1,150sf layout, independent laundry, and separate water, gas, and hydro meters, ensuring tenants pay all utilities. Built in 1978 (Units A-D) and 2002 (Units E-F), two units are fully renovated, leaving room for further improvements. The large floorplans offer potential for conversion, allowing for additional bedrooms or units to increase rental income. Current gross income of $104,355 and potential upside of 68% increase in rents to $175,080. This property offers strong cash flow and significant equity growth potential, making it a rare find for investors looking to maximize returns. Attract quality tenants and strong rental income located in the growing area of Galt, close to Dundas and Hespeler with easy access to Highway 401 and Highway 8, close to major shopping centers and future Ion LRT stops. *Some photos have been virtually staged*. Financials available upon request.
Location
Province ON
County Waterloo
Area Waterloo
Zoning RM4
Rooms
Family Room Yes
Basement Full, Partially Finished
Kitchen 6
Separate Den/Office 5
Interior
Interior Features Separate Heating Controls, Separate Hydro Meter
Cooling Central Air
Fireplaces Number 2
Fireplaces Type Natural Gas
Exterior
Exterior Feature Deck
Parking Features Private Triple
Garage Spaces 12.0
Pool None
View Downtown
Roof Type Asphalt Shingle
Lot Frontage 70.19
Lot Depth 265.56
Total Parking Spaces 12
Building
Foundation Poured Concrete
Read Less
Want to know what your home might be worth? Contact us for a FREE valuation!

Our team is ready to help you sell your home for the highest possible price ASAP

