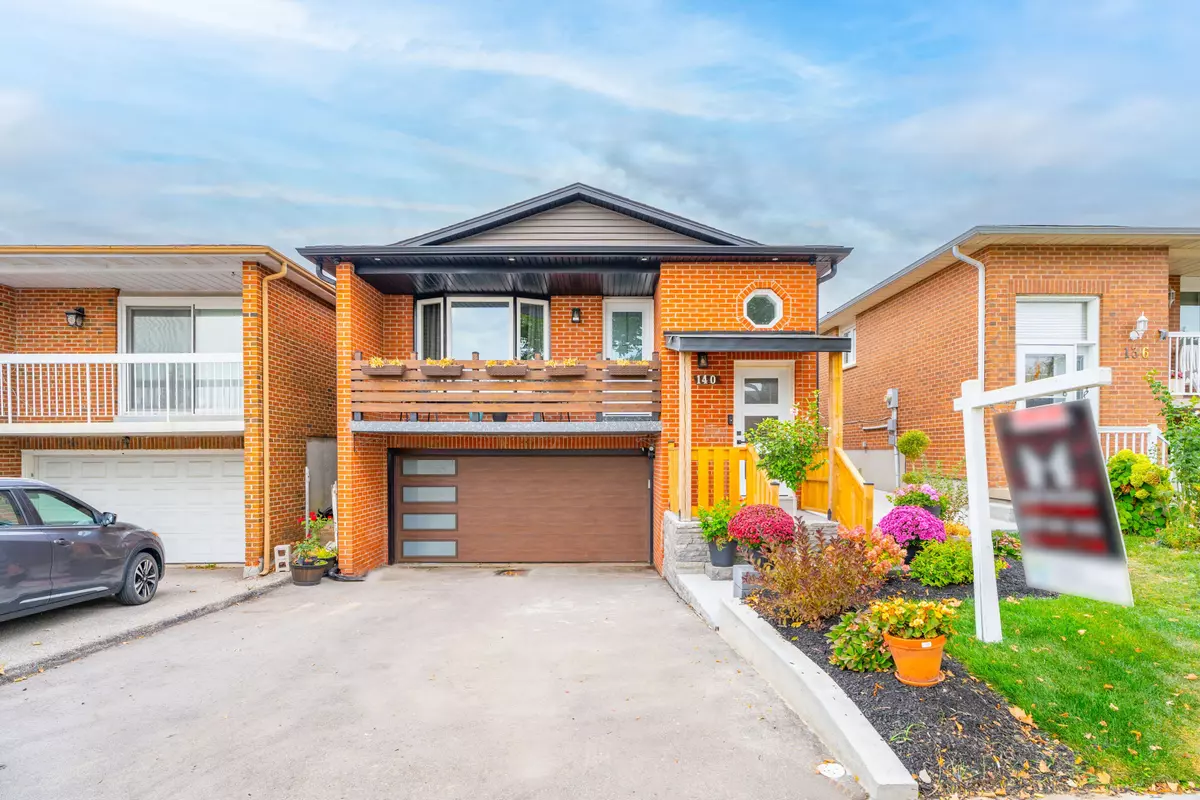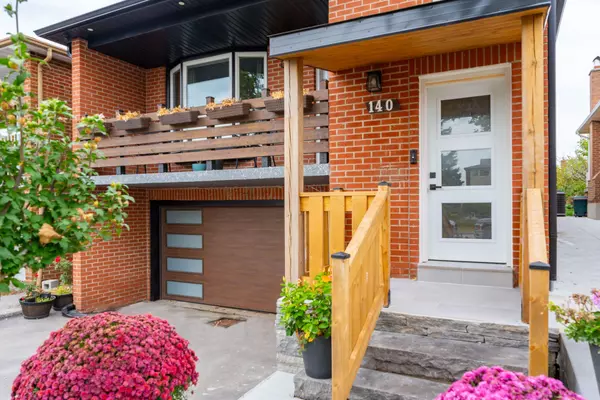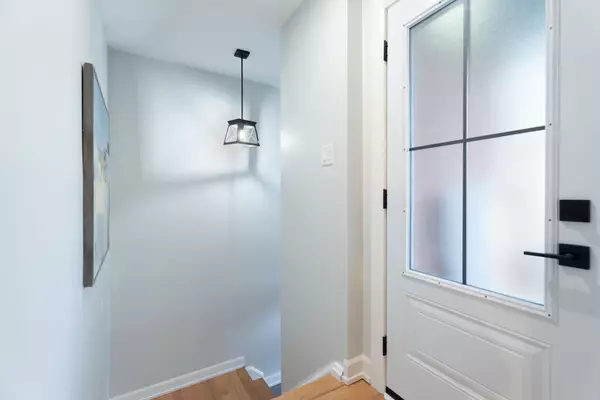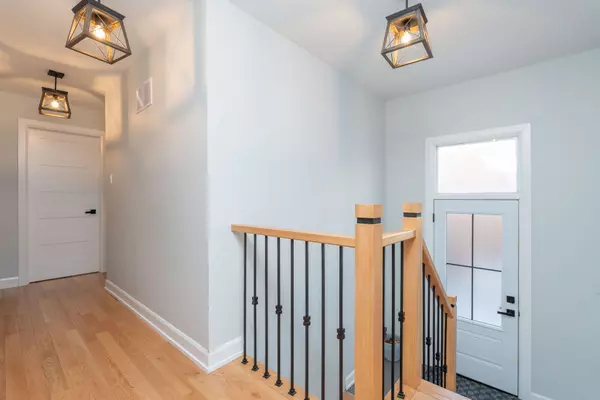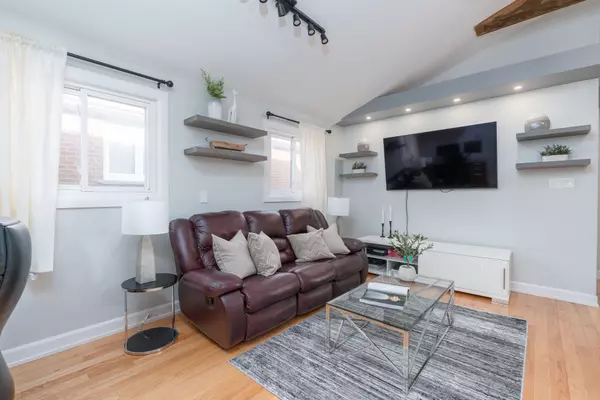$1,375,000
$1,430,000
3.8%For more information regarding the value of a property, please contact us for a free consultation.
140 Aberdeen AVE Vaughan, ON L4L 1C2
3 Beds
3 Baths
Key Details
Sold Price $1,375,000
Property Type Single Family Home
Sub Type Detached
Listing Status Sold
Purchase Type For Sale
Approx. Sqft 1100-1500
Subdivision East Woodbridge
MLS Listing ID N11907041
Sold Date 01/31/25
Style Bungalow
Bedrooms 3
Annual Tax Amount $4,590
Tax Year 2024
Property Sub-Type Detached
Property Description
This charming bungalow is located in the desirable, family-oriented Woodbridge community, close to all amenities, including top-rated schools, parks, grocery stores, major highways, and more. The interior has been completely redesigned, offering over 2,200 square feet of living space with 3 bedrooms, 2.5 bathrooms, and an open-concept layout with 12-foot cathedral ceilings, enhanced by exposed dark wood beams in the living areas. The white bespoke kitchen is the heart of the home, featuring stainless steel appliances, a large center island with elegant quartz countertops, a walk-in pantry, and ample cabinetry space. The eat-in dining area provides direct access to the covered front porch, perfect for enjoying a morning cup of coffee. Gleaming white oak hardwood floors are found throughout the main level, complemented by LED pot lights in the living and dining areas. The finished basement, with a separate entrance, includes a kitchenette, a brick gas fireplace, and a 3-piece bath- ideal for investment purposes.
Location
Province ON
County York
Community East Woodbridge
Area York
Zoning R4
Rooms
Family Room Yes
Basement Finished, Separate Entrance
Kitchen 1
Interior
Interior Features Other
Cooling Central Air
Exterior
Parking Features Private
Garage Spaces 2.0
Pool None
Roof Type Asphalt Shingle
Lot Frontage 30.0
Lot Depth 110.0
Total Parking Spaces 4
Building
Foundation Poured Concrete
Others
Security Features Carbon Monoxide Detectors
Read Less
Want to know what your home might be worth? Contact us for a FREE valuation!

Our team is ready to help you sell your home for the highest possible price ASAP

