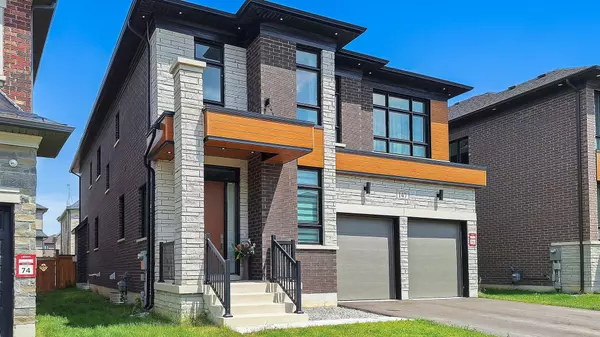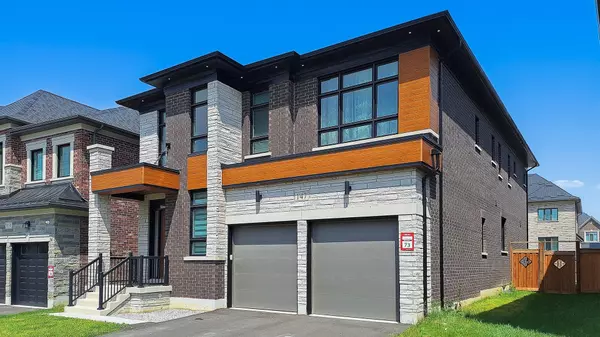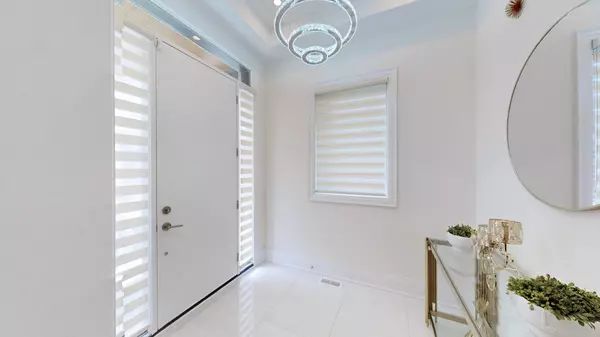$2,040,000
$2,229,000
8.5%For more information regarding the value of a property, please contact us for a free consultation.
147 Wainfleet CRES Vaughan, ON L3L 0E6
4 Beds
6 Baths
Key Details
Sold Price $2,040,000
Property Type Single Family Home
Sub Type Detached
Listing Status Sold
Purchase Type For Sale
Approx. Sqft 3500-5000
Subdivision Vellore Village
MLS Listing ID N10427755
Sold Date 01/20/25
Style 2-Storey
Bedrooms 4
Annual Tax Amount $8,966
Tax Year 2023
Property Sub-Type Detached
Property Description
Priced to Sell!! Estate home built by Lindvest, 3675 Sq Feet King bird model! This residence boasts beautifully finished features. Enjoy 10' smooth ceilings on the main floor and 9' smooth ceilings on the second floor, family room with waffle ceiling and a gas fireplace. Hardwood floors throughout. The Master Bedroom includes a fireplace, a large walk-in closet, and a 5-piece en suite. The chef's kitchen features quartz counters, a large center island, built in modern appliances upgraded light fixtures and pot lights. A spacious breakfast area offers a walk-out to the expansive backyard. Additional features include a mudroom with garage access, Hardwood staircase with iron pickets leading to the second floor. The upper level includes 4 bedrooms, Living/Lounge and a laundry room, with each bedroom offering access to en suites and walk-in closets. The basement features a full kitchen equipped with a gas stove and modern appliances, as well as a complete bathroom.
Location
Province ON
County York
Community Vellore Village
Area York
Rooms
Family Room Yes
Basement Unfinished
Kitchen 2
Interior
Interior Features Other
Cooling Central Air
Exterior
Parking Features Available
Garage Spaces 2.0
Pool None
Roof Type Shingles
Lot Frontage 40.42
Lot Depth 114.94
Total Parking Spaces 6
Building
Foundation Poured Concrete
Read Less
Want to know what your home might be worth? Contact us for a FREE valuation!

Our team is ready to help you sell your home for the highest possible price ASAP





