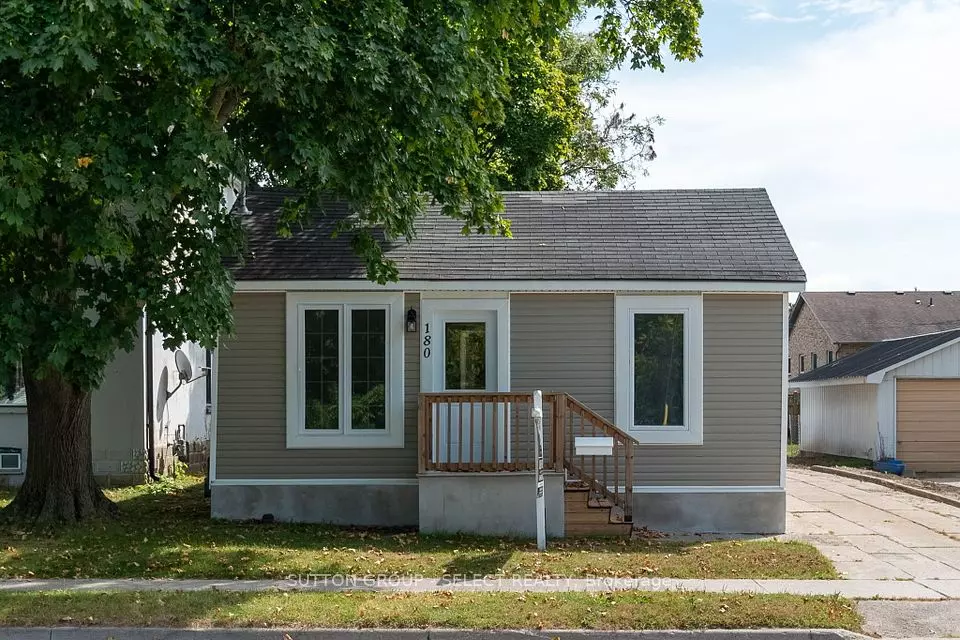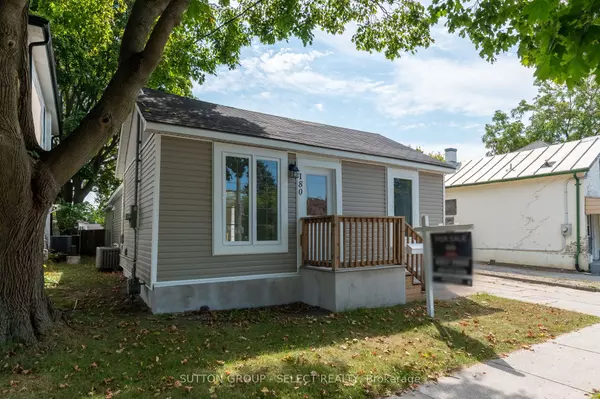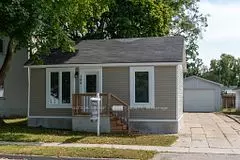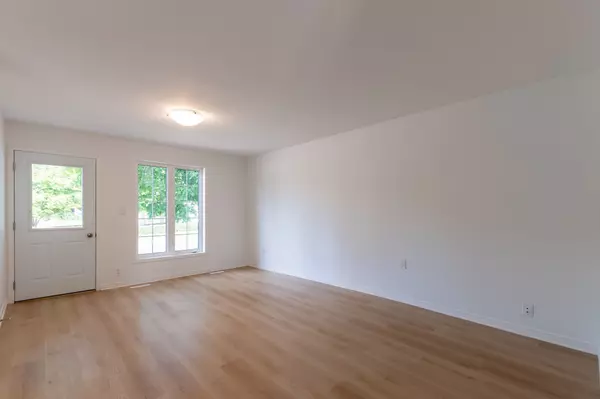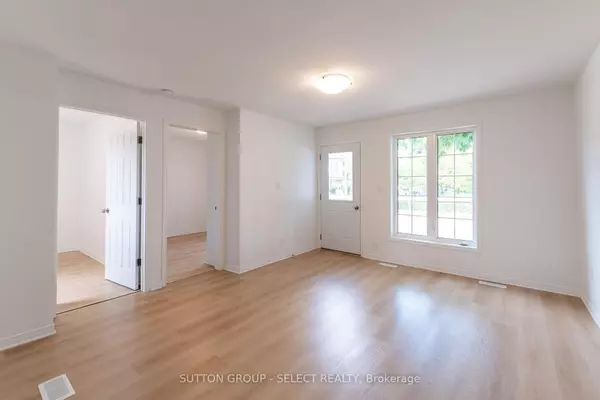$410,000
$449,900
8.9%For more information regarding the value of a property, please contact us for a free consultation.
180 Metcalfe ST W Strathroy-caradoc, ON N7G 1M8
3 Beds
1 Bath
Key Details
Sold Price $410,000
Property Type Single Family Home
Sub Type Detached
Listing Status Sold
Purchase Type For Sale
Approx. Sqft 1100-1500
Subdivision Sw
MLS Listing ID X9356649
Sold Date 01/20/25
Style Bungalow
Bedrooms 3
Annual Tax Amount $1,689
Tax Year 2023
Property Sub-Type Detached
Property Description
Attention first time home Buyers! This charming bungalow in Strathroy has two bedrooms plus a bonus room that could easily be a third bedroom. This home has been extensively updated with new laminate flooring throughout, walls offer new insulation, vapour barrier and drywall, new interior doors, new kitchen and appliances, new bathroom, and a new side door offering access to a side patio. The living room is spacious and offers plenty of natural light. Next you will find the large kitchen that offers plenty of storage and counter space and has access to a side interlock brick patio. There are two bedrooms at the front of the house and a third bedroom is located at the back of the house, all bedrooms all have closets. There is a laundry closet with a stacked washer dryer as well as storage closets for all your needs. At the back of the home is a large room that could be used for storage or as a workspace. The backyard is large and fully fenced, the detached single car garage has overhead doors at the front and the back for your convenience. Roof done was done in 2015, Furnace and AC were replaced in 2018, Windows in 2020, new front & rear exterior doors. Located close to downtown, quick access to highway 402 and about 30 minutes to London. Don't miss your chance, book your showing today!
Location
Province ON
County Middlesex
Community Sw
Area Middlesex
Zoning R3
Rooms
Family Room Yes
Basement Partial Basement
Kitchen 1
Interior
Interior Features Other
Cooling Central Air
Exterior
Parking Features Private
Garage Spaces 1.0
Pool None
Roof Type Shingles
Lot Frontage 40.0
Lot Depth 164.7
Total Parking Spaces 3
Building
Foundation Brick
Read Less
Want to know what your home might be worth? Contact us for a FREE valuation!

Our team is ready to help you sell your home for the highest possible price ASAP

