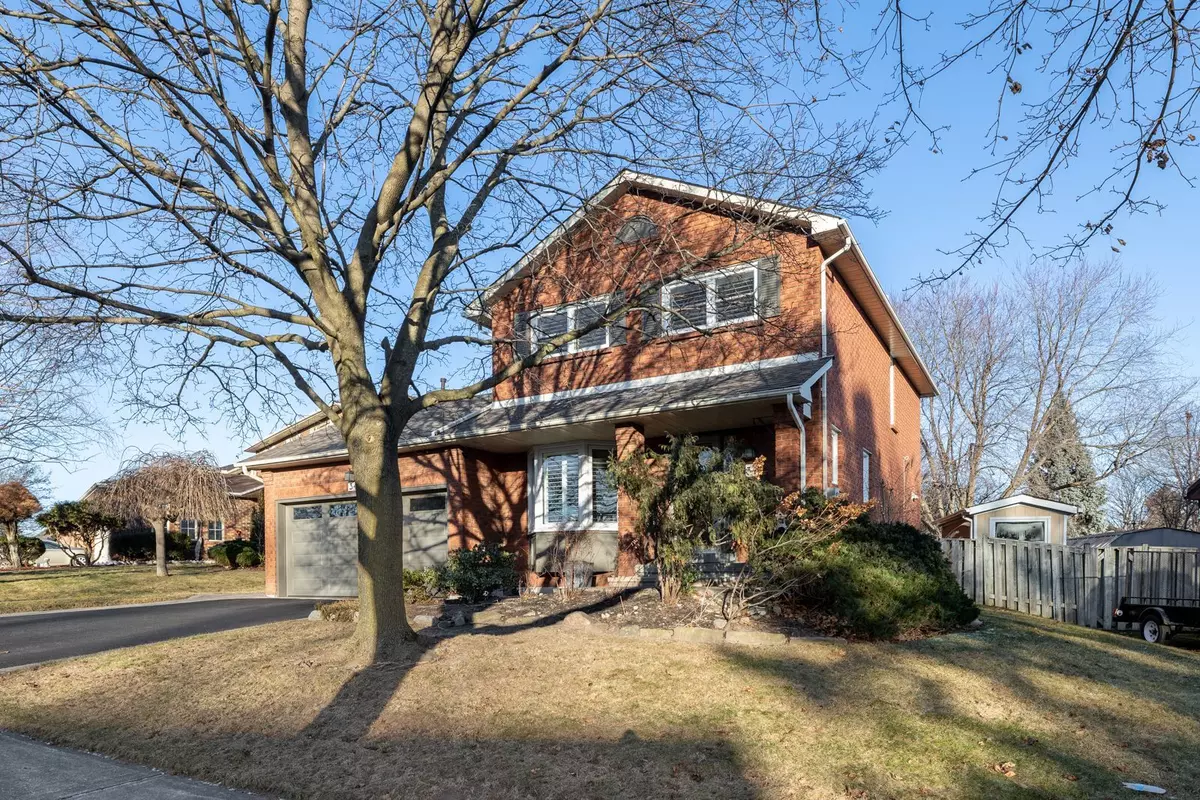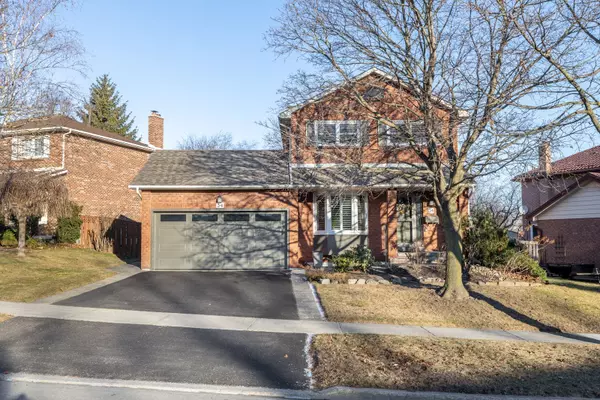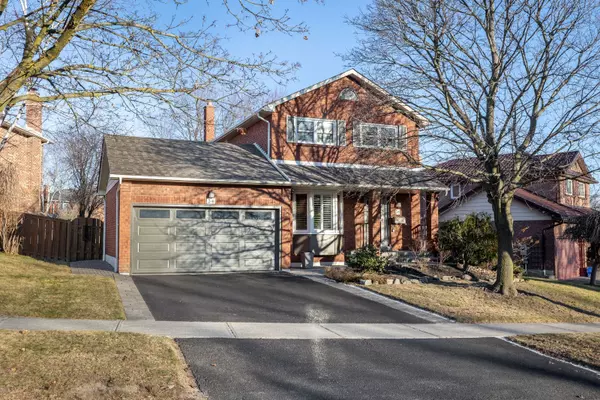$899,000
$899,000
For more information regarding the value of a property, please contact us for a free consultation.
34 Canadian Oaks DR Whitby, ON L1N 6W8
3 Beds
3 Baths
Key Details
Sold Price $899,000
Property Type Single Family Home
Sub Type Detached
Listing Status Sold
Purchase Type For Sale
Subdivision Blue Grass Meadows
MLS Listing ID E11914737
Sold Date 02/12/25
Style 2-Storey
Bedrooms 3
Annual Tax Amount $5,619
Tax Year 2024
Property Sub-Type Detached
Property Description
Welcome to this stunning 3-bedroom, 3-bathroom home in the sought-after Blue Grass Meadows community of Whitby. Sitting on a large lot with a fully fenced backyard, this property offers plenty of space, comfort, and curb appeal. Step inside to find California shutters throughout, adding timeless elegance and privacy. The main floor boasts an eat-in kitchen with a walkout to the back deck, perfect for morning coffees or evening barbecues. The finished basement features a cozy family room and a dedicated office, providing the ideal setup for work-from-home days or additional living space. Outside, the meticulously landscaped gardens are truly 10 out of 10, complemented by beautiful interlock that enhances the homes amazing curb appeal. Parking is a breeze with a 2-car garage and 2 additional driveway spaces. Don't miss your chance to make this exceptional property your new home!
Location
Province ON
County Durham
Community Blue Grass Meadows
Area Durham
Rooms
Family Room No
Basement Finished
Kitchen 1
Interior
Interior Features Auto Garage Door Remote, Water Heater
Cooling Central Air
Fireplaces Number 1
Fireplaces Type Fireplace Insert
Exterior
Exterior Feature Deck
Parking Features Private Double
Garage Spaces 2.0
Pool None
Roof Type Asphalt Shingle
Lot Frontage 72.05
Lot Depth 142.66
Total Parking Spaces 4
Building
Foundation Unknown
Read Less
Want to know what your home might be worth? Contact us for a FREE valuation!

Our team is ready to help you sell your home for the highest possible price ASAP





