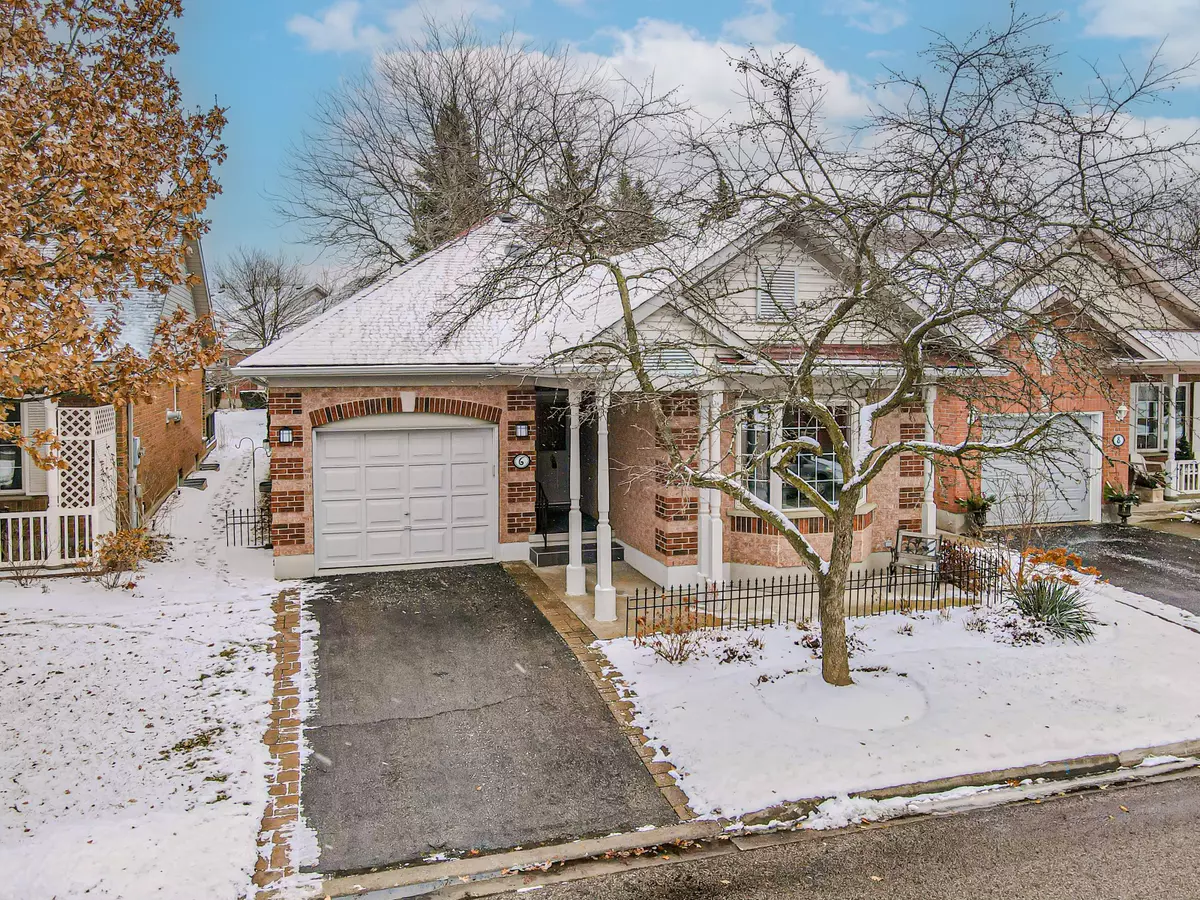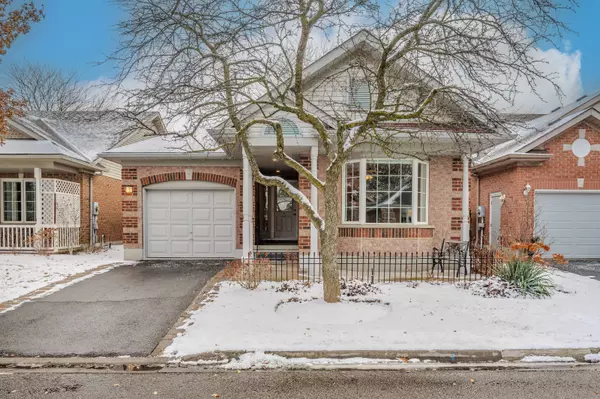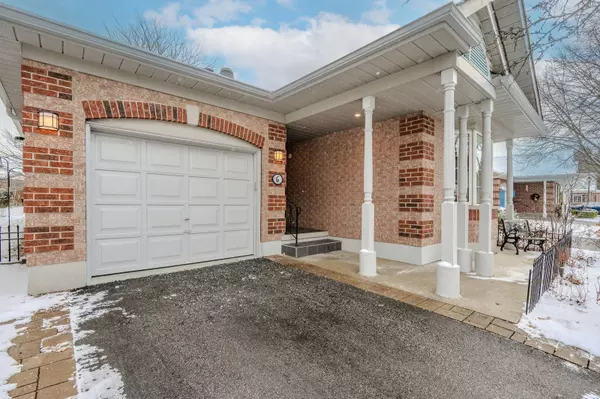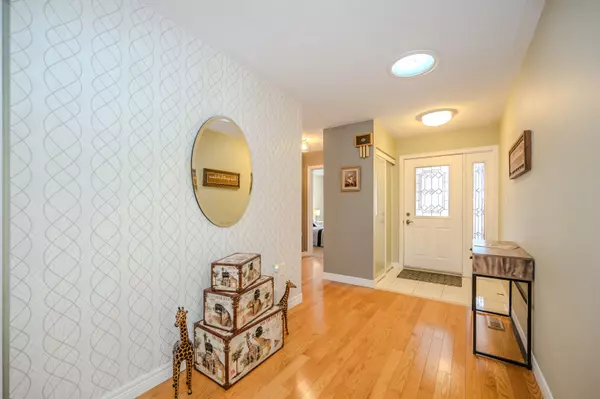$872,500
$885,000
1.4%For more information regarding the value of a property, please contact us for a free consultation.
6 White Pine WAY Guelph, ON N1G 4X7
3 Beds
2 Baths
Key Details
Sold Price $872,500
Property Type Single Family Home
Sub Type Detached
Listing Status Sold
Purchase Type For Sale
Approx. Sqft 1500-2000
Subdivision Village
MLS Listing ID X11904114
Sold Date 01/19/25
Style Bungalow
Bedrooms 3
Annual Tax Amount $4,591
Tax Year 2024
Property Sub-Type Detached
Property Description
6 White Pine Way, Guelph. Welcome to this charming all-brick detached bungalow, located in the highly sought-after 55+ active adult community, The Village by the Arboretum. Nestled on a meticulously maintained property, this 1,600 sq. ft. home offers a perfect blend of comfort, convenience, and luxury. The spacious living room features gleaming hardwood floors, a cozy gas fireplace, and plenty of natural light. The solid wood kitchen is equipped with stainless steel appliances, combining elegance and functionality. The generous dining room opens onto a private back deck, making it ideal for entertaining or relaxing with a cup of coffee. The home includes two main-floor bedrooms, along with a beautifully renovated bathroom complete with heated tile floors and a roll-in rain shower. For added convenience, the property also offers main-floor laundry, ensuring everything you need is easily accessible on one floor. The partially finished basement provides even more space, including a large recreation room, an additional bedroom, a half bath, and an unfinished workshop area. Situated just steps from The Village Center, residents enjoy access to a wealth of amenities, including an indoor pool, gym, library, hobby rooms for crafts and cards, lounge, billiards, tennis courts, and putting greens. Spanning over 112 acres, this lifestyle community also features trails, ponds, waterfalls, and lush landscaping. Finally, for added peace of mind, the on-site medical centre offers doctors, a pharmacy, and medical testing services. With public transit and all essentials just minutes away, this home truly offers a worry-free lifestyle. Dont miss your chance to join this vibrant and welcoming community!
Location
Province ON
County Wellington
Community Village
Area Wellington
Zoning RR.1
Rooms
Family Room No
Basement Full, Partially Finished
Kitchen 1
Separate Den/Office 1
Interior
Interior Features Water Heater Owned
Cooling Central Air
Fireplaces Number 1
Fireplaces Type Living Room, Natural Gas
Exterior
Exterior Feature Awnings, Deck, Security Gate
Parking Features Private
Garage Spaces 1.0
Pool None
Roof Type Asphalt Shingle
Lot Frontage 40.0
Total Parking Spaces 2
Building
Foundation Poured Concrete
Others
Monthly Total Fees $766
Security Features Smoke Detector,Carbon Monoxide Detectors
ParcelsYN Yes
Read Less
Want to know what your home might be worth? Contact us for a FREE valuation!

Our team is ready to help you sell your home for the highest possible price ASAP





