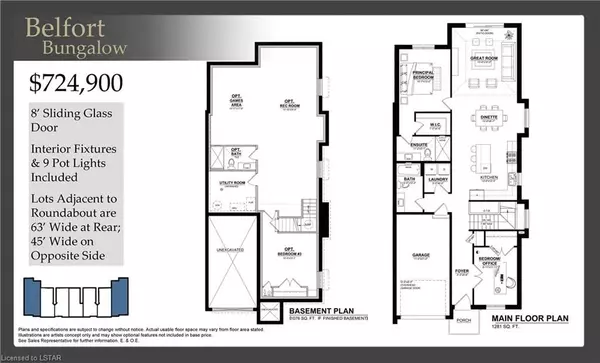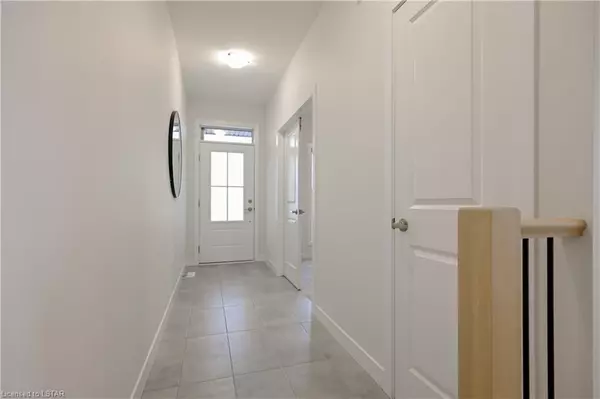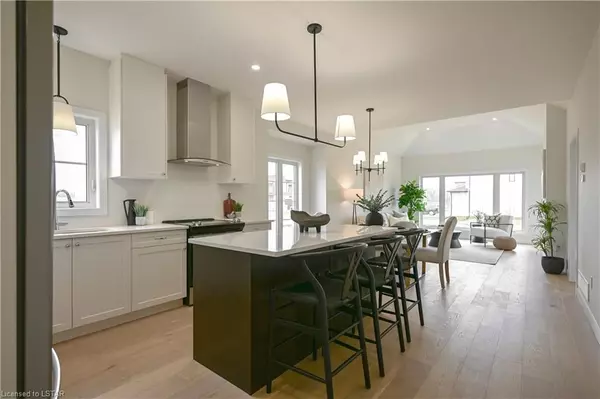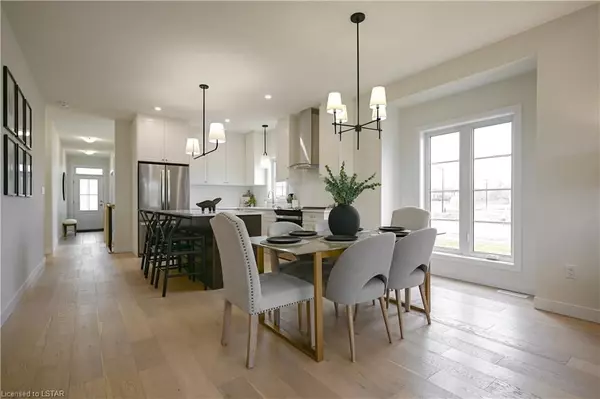$719,900
$724,900
0.7%For more information regarding the value of a property, please contact us for a free consultation.
6709 HAYWARD DR London, ON N6P 0H7
2 Beds
1,326 SqFt
Key Details
Sold Price $719,900
Property Type Townhouse
Sub Type Att/Row/Townhouse
Listing Status Sold
Purchase Type For Sale
Square Footage 1,326 sqft
Price per Sqft $542
Subdivision South V
MLS Listing ID X8286124
Sold Date 08/05/24
Style Bungalow
Bedrooms 2
Tax Year 2022
Property Sub-Type Att/Row/Townhouse
Property Description
The Belfort Bungalow has Grand Curb Appeal on each end of the Lambeth Manors Townblock. This 2 Bed, 2 Full Bath Executive Layout is Thoughtfully Finished Inside & Out, offering 1,281 SqFt of Main Floor Living, plus 1,000 SqFt of Unfinished Basement Space. The Main Level features an Open Concept Kitchen, Dinette and Great Room complete with a 12' Vaulted Ceiling and 8' Sliding Patio Door, and Choice of Engineered Hardwood or Ceramic Tile Flooring throughout. Each Belfort Home is Located on a Large Corner Lot 46- or 63-Feet Wide. The Stone Masonry and Hardie Paneling Exterior combine Timeless Design with Performance Materials to offer Beauty & Peace of Mind. 12”x12” Interlocking Paver Stone Driveway, Trees/Sod and 6' Wooden Privacy Fence around the Perimeter to be Installed by the Builder. This 4-Phase Development is in the Vibrant Lambeth Community close to Highways 401 & 402, Shopping Centres, Golf Courses, and Boler Mountain Ski Hill. Contact Patrick at (548) 888-1726
Location
Province ON
County Middlesex
Community South V
Area Middlesex
Zoning R1-3
Rooms
Basement Unfinished, Full
Kitchen 1
Interior
Interior Features Water Meter, Sump Pump
Cooling Central Air
Exterior
Exterior Feature Porch
Parking Features Private, Reserved/Assigned, Other
Garage Spaces 2.0
Pool None
Roof Type Asphalt Shingle
Lot Frontage 18.5
Lot Depth 121.3
Exposure South
Total Parking Spaces 2
Building
Lot Description Irregular Lot
Foundation Poured Concrete
New Construction false
Others
Senior Community Yes
Security Features Carbon Monoxide Detectors,Smoke Detector
Read Less
Want to know what your home might be worth? Contact us for a FREE valuation!

Our team is ready to help you sell your home for the highest possible price ASAP





