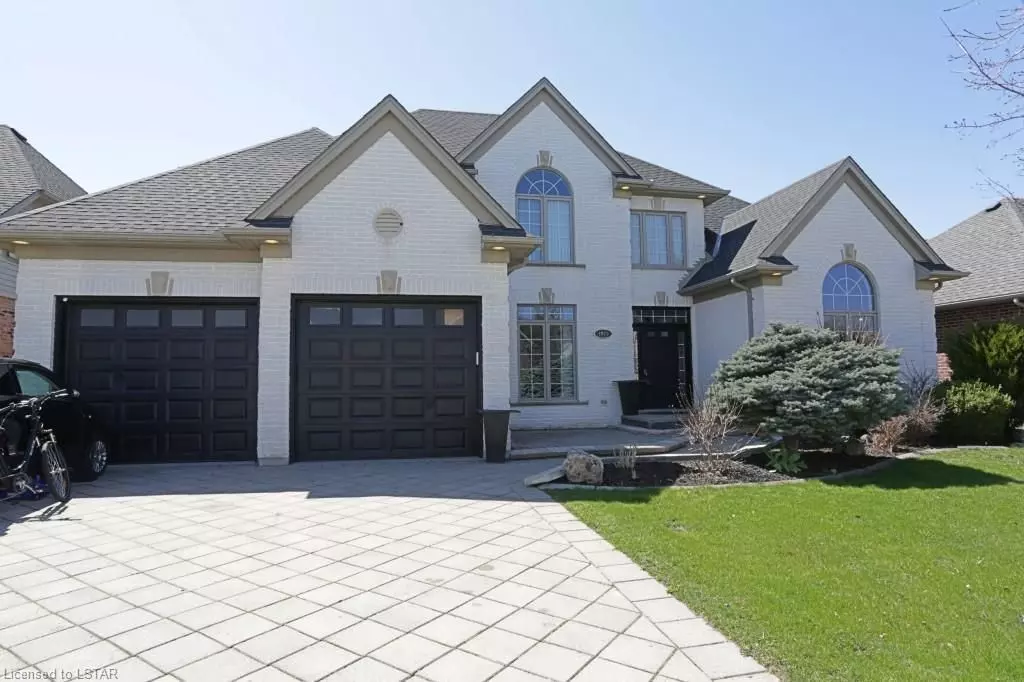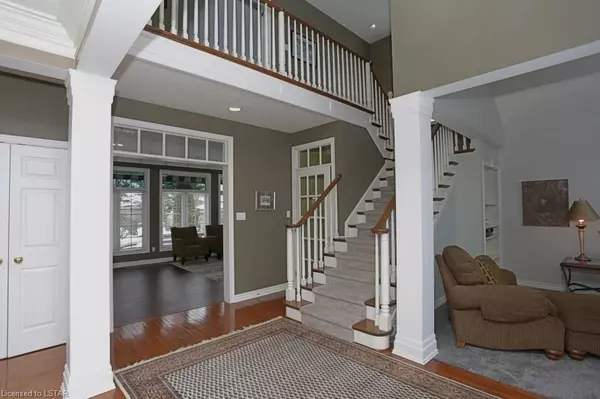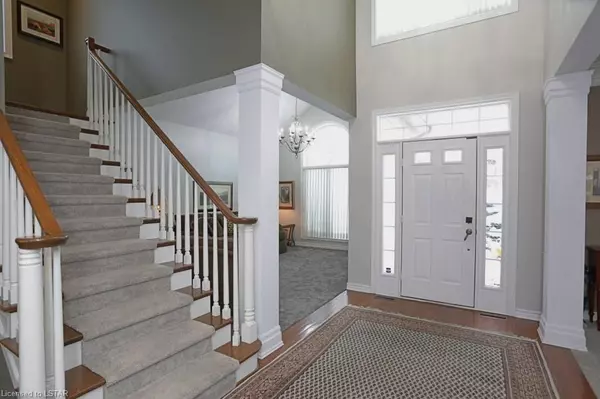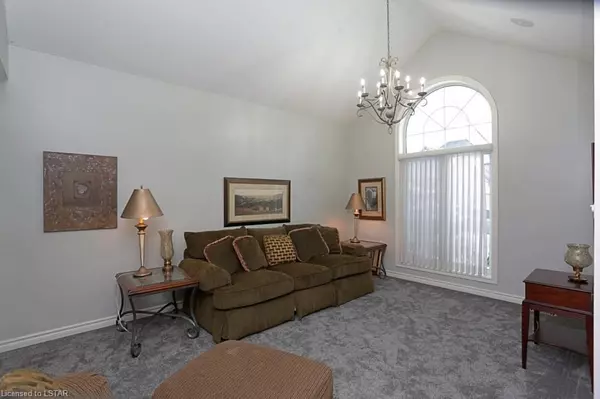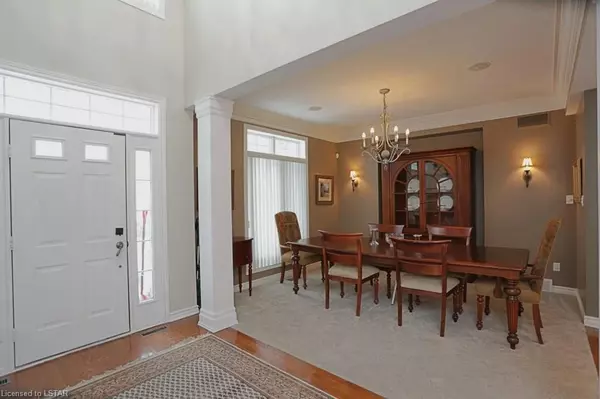$1,209,000
$1,375,000
12.1%For more information regarding the value of a property, please contact us for a free consultation.
1975 FAIRCLOTH RD London, ON N6G 5J3
5 Beds
1 Bath
4,100 SqFt
Key Details
Sold Price $1,209,000
Property Type Single Family Home
Sub Type Detached
Listing Status Sold
Purchase Type For Sale
Approx. Sqft 3000-3500
Square Footage 4,100 sqft
Price per Sqft $294
Subdivision North R
MLS Listing ID X8284052
Sold Date 06/13/24
Style 2-Storey
Bedrooms 5
Annual Tax Amount $8,737
Tax Year 2023
Property Sub-Type Detached
Property Description
This Alec Harasym-built executive 2-storey family home is located in the desirable Sunningdale neighborhood on a prime crescent lot. The house boasts over 3,000 square feet of timeless design and luxury living. The walls of windows flood this spectacular home with light. The stunning gourmet kitchen features a solarium-style dinette, large portable island,new cabinetry, granite counters,and a two-sided fireplace. The two-story foyer opens to formal living and dining rooms. The main floor also includes an office overlooking the backyard, a powder room, and a large laundry room. The second level features a large master with a luxury ensuite, three other generous bedrooms, and a 4-piece bathroom. The west-facing rear yard offers the perfect “staycation” option. You can enjoy the privacy on the maintenance-free deck complete with an electronic retractable awning, all overlooking the saltwater pool and lovely stone pool house. This wonderful family home is loaded with all the bells and whistles and also offers a finished basement complete with a steam shower, workout area, entertainment area, 5th bedroom, storage area, and more.
Location
Province ON
County Middlesex
Community North R
Area Middlesex
Zoning R1-9
Rooms
Basement Finished, Full
Kitchen 1
Separate Den/Office 1
Interior
Interior Features Sump Pump, Air Exchanger
Cooling Central Air
Fireplaces Type Family Room
Exterior
Exterior Feature Deck
Parking Features Private Double
Garage Spaces 2.0
Pool Inground
Roof Type Asphalt Shingle
Lot Frontage 64.96
Lot Depth 115.19
Exposure West
Total Parking Spaces 6
Building
Foundation Concrete
New Construction false
Others
Senior Community Yes
Read Less
Want to know what your home might be worth? Contact us for a FREE valuation!

Our team is ready to help you sell your home for the highest possible price ASAP

