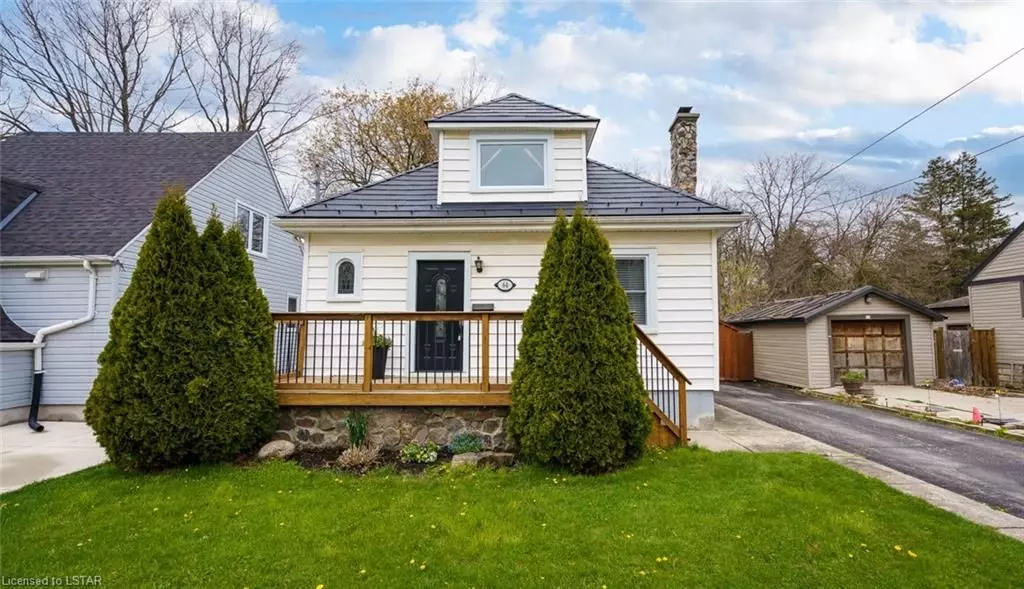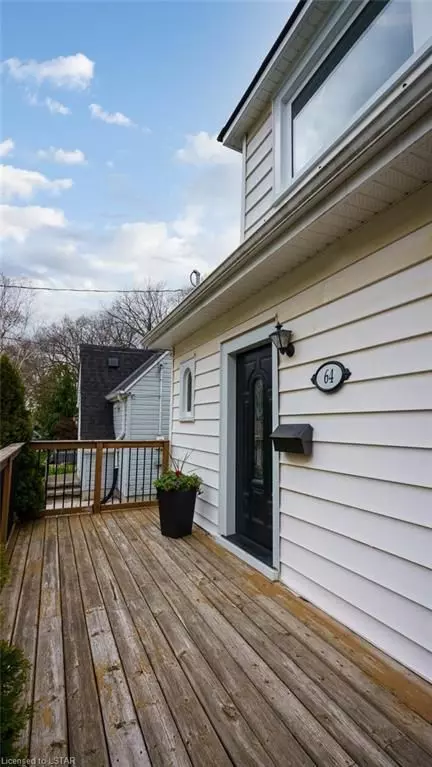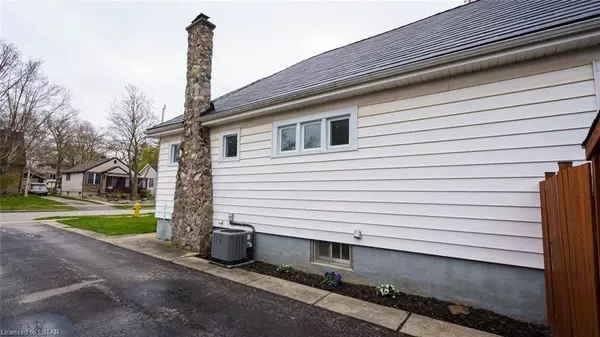$550,000
$477,777
15.1%For more information regarding the value of a property, please contact us for a free consultation.
64 ELMWOOD PL London, ON N6J 1J2
3 Beds
1 Bath
1,018 SqFt
Key Details
Sold Price $550,000
Property Type Single Family Home
Sub Type Detached
Listing Status Sold
Purchase Type For Sale
Square Footage 1,018 sqft
Price per Sqft $540
Subdivision South E
MLS Listing ID X8284010
Sold Date 07/18/24
Style Bungalow
Bedrooms 3
Annual Tax Amount $2,805
Tax Year 2024
Property Sub-Type Detached
Property Description
Welcome to 64 Elmwood Place. Charming, cute, and pride of ownership are just a few things you'll think when you tour 64 Elmwood Place! This home is on a dead-end street, and the large lot backs onto a ravine with a gorgeous view of the coves. The perfect backyard for entertaining or enjoying your morning coffee! Featuring three bedrooms and one full bathroom, the recent updates mean you can move in and enjoy your new home! Updates include the electrical panel, Steel roof with a 40-year warranty (2016), new siding (2016), new high-efficiency furnace (2017), newly owned water heater (2020), new AC (2020), new windows and back door (2021. The basement is insulated and waiting for you to add your personal touch. This is a fantastic opportunity for first-time buyers or those looking to downsize into a well-cared-for one-floor home.
Location
Province ON
County Middlesex
Community South E
Area Middlesex
Zoning R1-4
Rooms
Basement Unfinished, Full
Kitchen 1
Interior
Interior Features Water Heater Owned
Cooling Central Air
Laundry In Basement
Exterior
Exterior Feature Deck, Porch, Privacy
Parking Features Private
Pool None
View Park/Greenbelt, Trees/Woods
Roof Type Metal
Lot Frontage 45.1
Lot Depth 165.9
Exposure South
Total Parking Spaces 3
Building
Lot Description Irregular Lot
Foundation Poured Concrete
New Construction false
Others
Senior Community No
Read Less
Want to know what your home might be worth? Contact us for a FREE valuation!

Our team is ready to help you sell your home for the highest possible price ASAP





