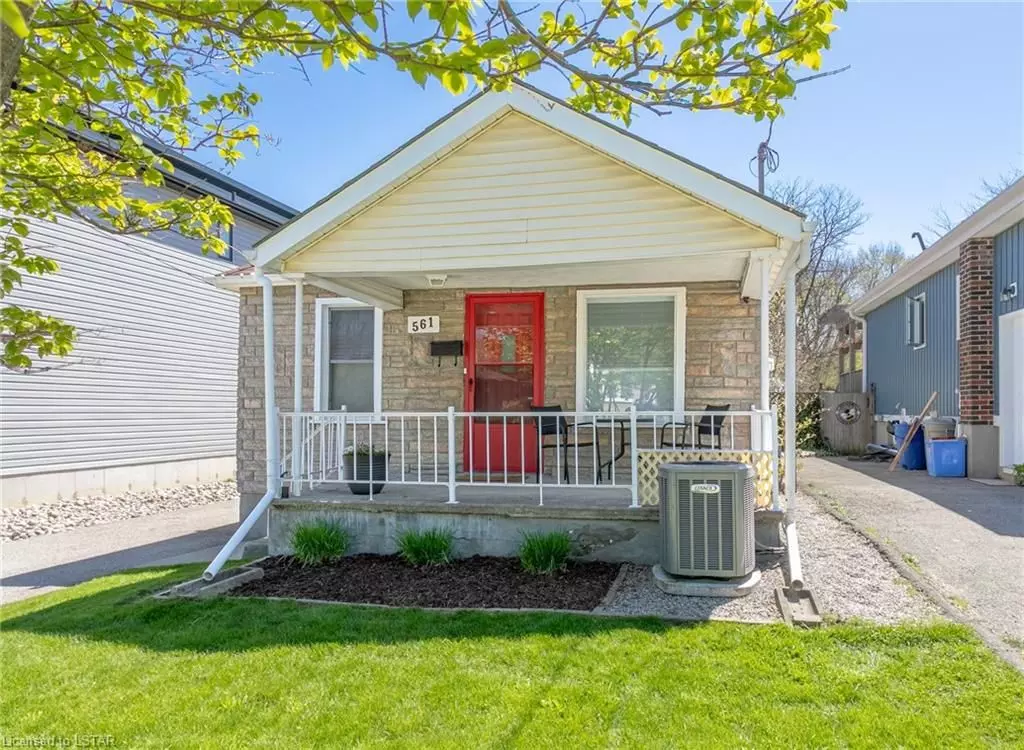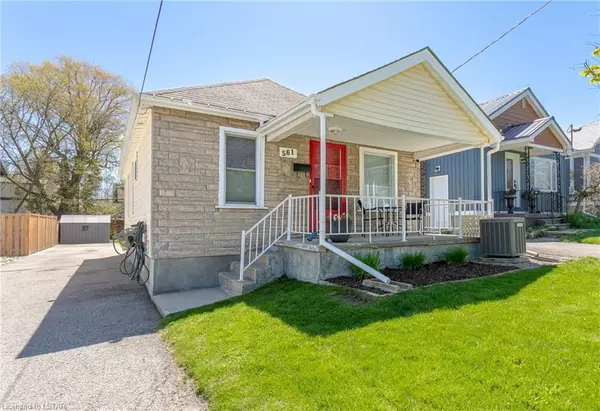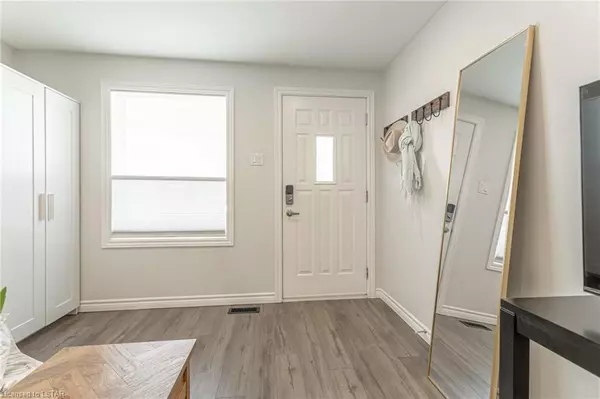$539,500
$549,900
1.9%For more information regarding the value of a property, please contact us for a free consultation.
561 CHESTER ST London, ON N6C 2K1
2 Beds
1,483 SqFt
Key Details
Sold Price $539,500
Property Type Single Family Home
Sub Type Detached
Listing Status Sold
Purchase Type For Sale
Square Footage 1,483 sqft
Price per Sqft $363
Subdivision South G
MLS Listing ID X8284114
Sold Date 07/25/24
Style Bungalow
Bedrooms 2
Annual Tax Amount $3,083
Tax Year 2024
Property Sub-Type Detached
Property Description
Welcome to 561 Chester St. in London's coveted old south neighbourhood! This meticulously renovated 2-bedroom, 2-bathroom bungalow with a fully finished basement is an absolute gem. Step inside to discover a bright and airy main level boasting open-concept living, dining, and kitchen area - great for entertaining. The generously sized master bedroom offers ample closet space, adjacent to an updated 4 piece bath and a 2nd main floor bedroom. Descend to the lower level, where you'll find a tastefully finished space complete with a versatile open layout, a contemporary 3-piece bath with laundry facilities, and a convenient separate entrance. While currently used in a single family home capacity, this level presents fantastic income potential as it was once a successful AirBnB studio. But the perks don't end there! Picture yourself unwinding on the brand new paver stone back patio, adding both charm and functionality to your outdoor space. With a slew of recent updates including furnace, A/C, laundry facilities on both levels, lower level bath, sump pump, and fencing, this home is truly turnkey. Don't miss your chance to make it yours and start living the good life today!
Location
Province ON
County Middlesex
Community South G
Area Middlesex
Zoning R2-2
Rooms
Basement Separate Entrance, Finished
Kitchen 1
Interior
Cooling Central Air
Laundry In Basement
Exterior
Exterior Feature Porch
Parking Features Private, Other, Other
Pool None
Roof Type Asphalt Shingle
Lot Frontage 35.01
Lot Depth 136.83
Exposure South
Total Parking Spaces 4
Building
Foundation Poured Concrete
New Construction false
Others
Senior Community No
Read Less
Want to know what your home might be worth? Contact us for a FREE valuation!

Our team is ready to help you sell your home for the highest possible price ASAP





