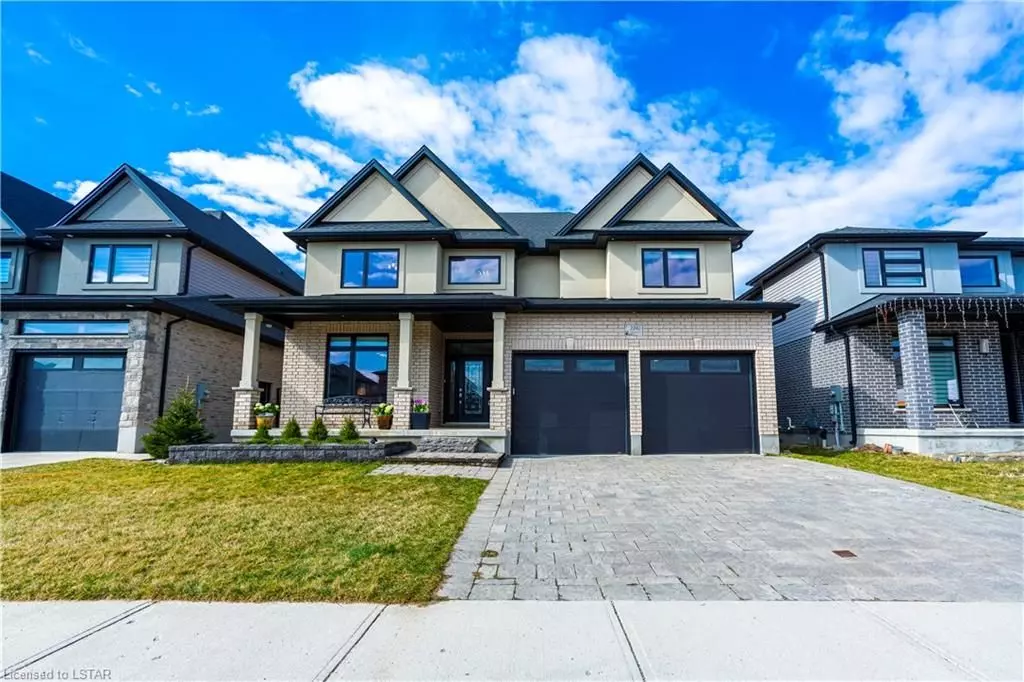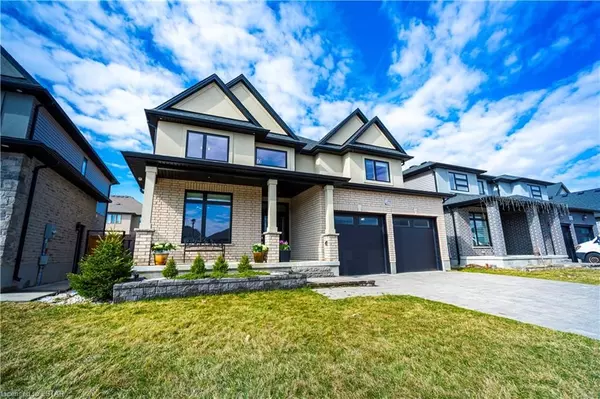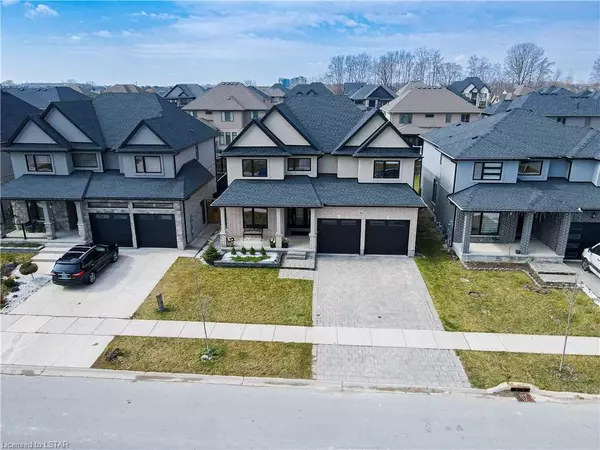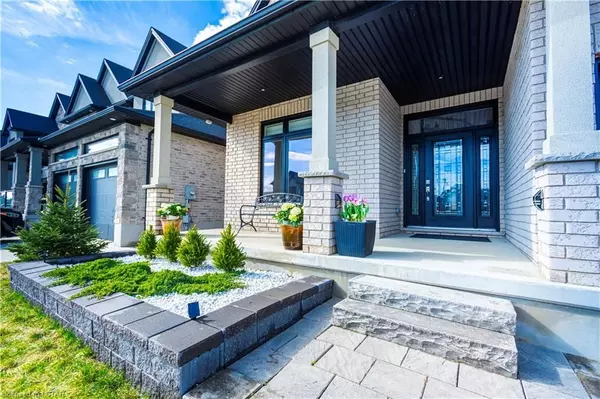$1,090,000
$1,149,900
5.2%For more information regarding the value of a property, please contact us for a free consultation.
1040 EAGLETRACE DR London, ON N6G 0S5
4 Beds
2,804 SqFt
Key Details
Sold Price $1,090,000
Property Type Single Family Home
Sub Type Detached
Listing Status Sold
Purchase Type For Sale
Square Footage 2,804 sqft
Price per Sqft $388
Subdivision North S
MLS Listing ID X8283618
Sold Date 07/30/24
Style 2-Storey
Bedrooms 4
Annual Tax Amount $7,042
Tax Year 2023
Property Sub-Type Detached
Property Description
Explore this exquisite two-storey home nestled in North London, boasting 4 bedrooms, 3.5 bathrooms, and a spacious 2-car garage. With a charming exterior featuring interlocking brick driveway and covered front and back porches. The interior dazzles with engineered hardwood flooring, upgraded light fixtures, Central Audio System and a modern kitchen with granite countertops. The main floor hosts a spacious great room with a gas fireplace, and main floor laundry. Upstairs, find two master suites with ensuite bathrooms, walk-in closets, plus two more bedrooms sharing a generously sized bathroom. The basement presents a SEPARATE ENTRANCE, offering endless possibilities for customization and personalization. With Over $60000 in Upgrades, this home is conveniently located near schools, shopping, parks, golf courses, and Western University, this home is a must-see. Don't miss out, schedule your showing today!
Location
Province ON
County Middlesex
Community North S
Area Middlesex
Zoning R1-6
Rooms
Basement Separate Entrance, Unfinished
Kitchen 2
Interior
Interior Features Ventilation System, Sump Pump
Cooling Central Air
Fireplaces Number 1
Exterior
Exterior Feature Porch
Parking Features Private Double, Other, Inside Entry, Other
Garage Spaces 2.0
Pool None
View Clear
Roof Type Asphalt Shingle
Lot Frontage 50.16
Lot Depth 108.8
Exposure East
Total Parking Spaces 4
Building
Foundation Poured Concrete
New Construction false
Others
Senior Community Yes
Security Features Smoke Detector
Read Less
Want to know what your home might be worth? Contact us for a FREE valuation!

Our team is ready to help you sell your home for the highest possible price ASAP





