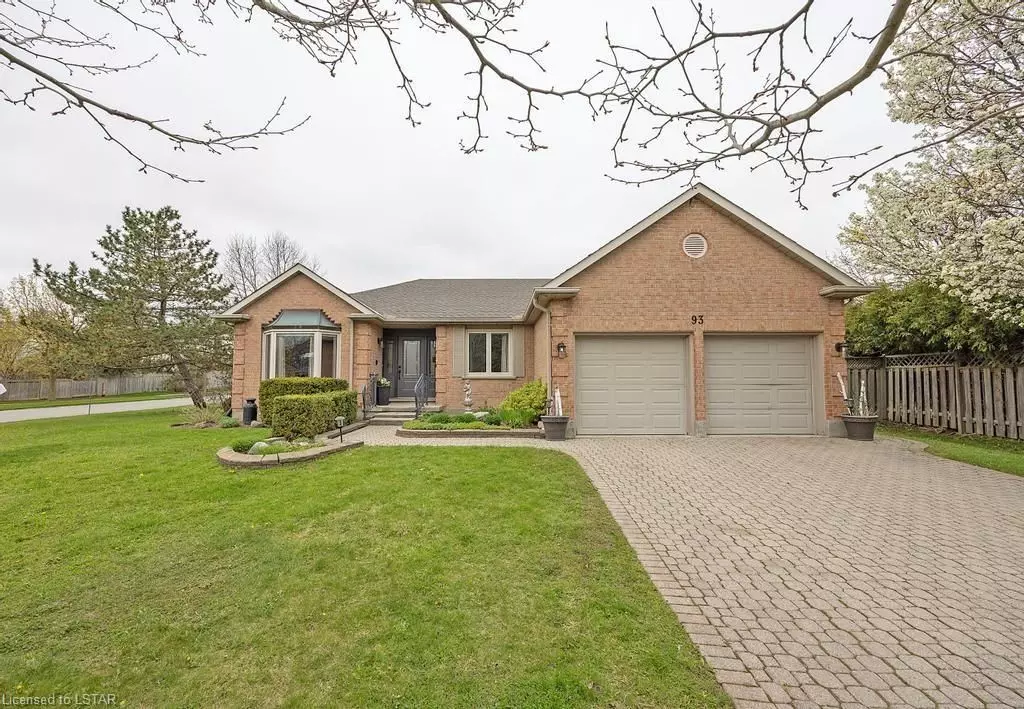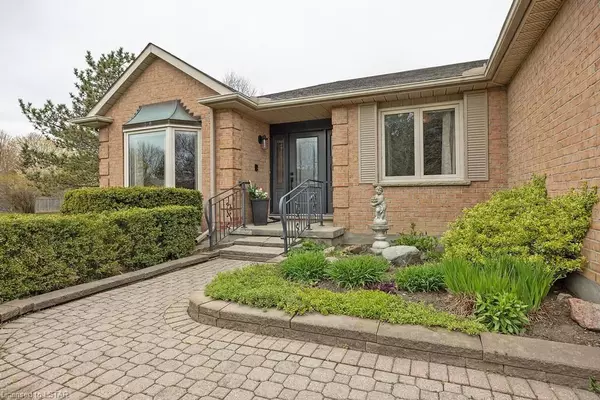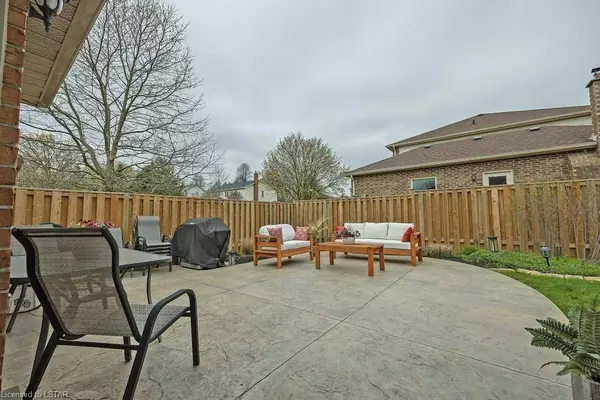$850,000
$849,900
For more information regarding the value of a property, please contact us for a free consultation.
93 JENNIFER RD London, ON N5X 3E1
3 Beds
3 Baths
3,886 SqFt
Key Details
Sold Price $850,000
Property Type Single Family Home
Sub Type Detached
Listing Status Sold
Purchase Type For Sale
Square Footage 3,886 sqft
Price per Sqft $218
Subdivision North B
MLS Listing ID X8284160
Sold Date 07/05/24
Style Bungalow
Bedrooms 3
Annual Tax Amount $5,347
Tax Year 2023
Property Sub-Type Detached
Property Description
Stoneybrook Heights - seconds to desired Jack Chambers P.S. and Virginia Park. All the amenities of North London. Masonville Mall, Western University, churches, Home Depot, GoodLife, bus, library and a dog park. This large renovated custom built Executive ranch is on a unique lot. 3 bedroom + 1 den, 3 bathrooms, 2 finished floors, main floor laundry, double garage - inside entry, private, fenced landscaped lot, with glass doors to the backyard BBQ, with a new stamped concrete patio for entertaining. A Casey's Creative Kitchen design - open concept dining room and family room, a huge granite - Sienna Bordeaux island, built in microwave, wine cooler, glass back splash, pot lights, high end fixtures, hardwood floors. Newer windows, roof, furnace - 2024, beveled glass front door - 2023, dishwasher - 2024. Large family room with gas fireplace, lots of windows - very bright and airy. Living room big bay window - southern exposure. Lower level - games/billiard room, work out/exercise area, den, full bathroom, & lots of storage. This gorgeous home, with a modern fresh design, bright & roomy, upscale hardware, Home Magazine Quality - 10+. A great condo alternative or a growing family residence in one of London's most desired neighbourhoods.
Location
Province ON
County Middlesex
Community North B
Area Middlesex
Zoning R1-7
Rooms
Basement Finished, Full
Kitchen 1
Interior
Interior Features None
Cooling Central Air
Fireplaces Number 1
Exterior
Exterior Feature Privacy
Parking Features Private Double
Garage Spaces 2.0
Pool None
Roof Type Asphalt Shingle
Lot Frontage 81.0
Lot Depth 105.0
Exposure North
Total Parking Spaces 4
Building
Lot Description Irregular Lot
Foundation Concrete
New Construction false
Others
Senior Community Yes
Security Features Smoke Detector
Read Less
Want to know what your home might be worth? Contact us for a FREE valuation!

Our team is ready to help you sell your home for the highest possible price ASAP





