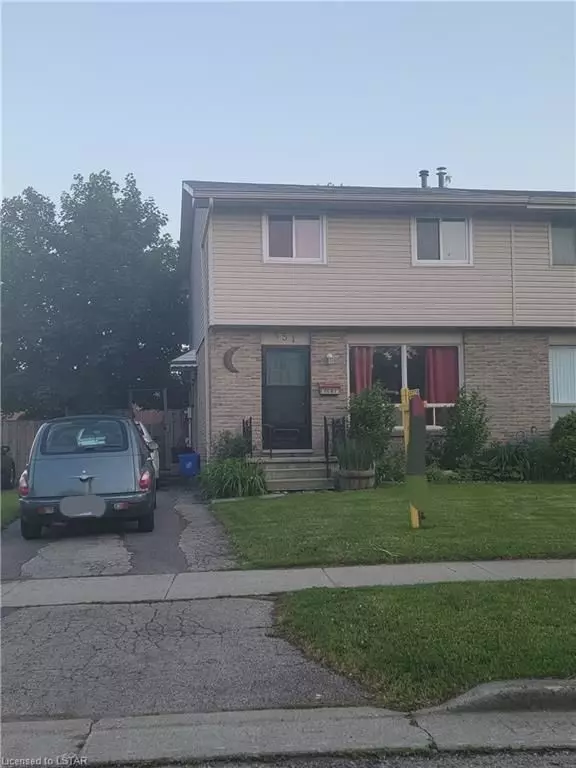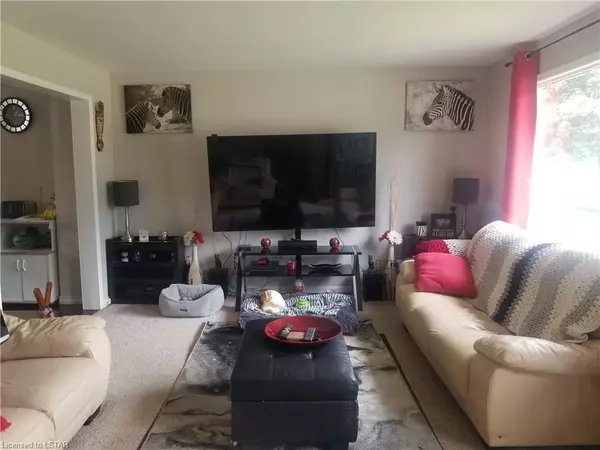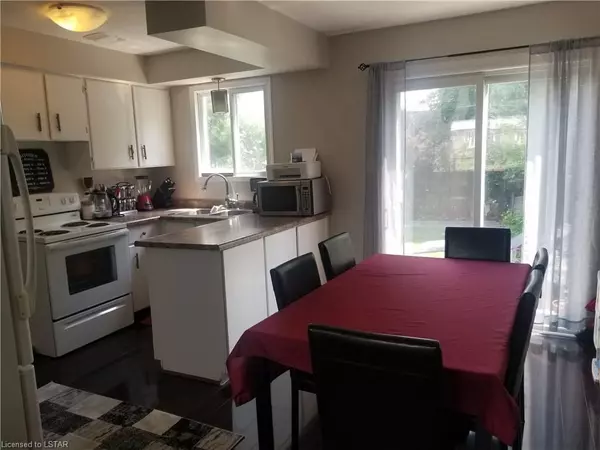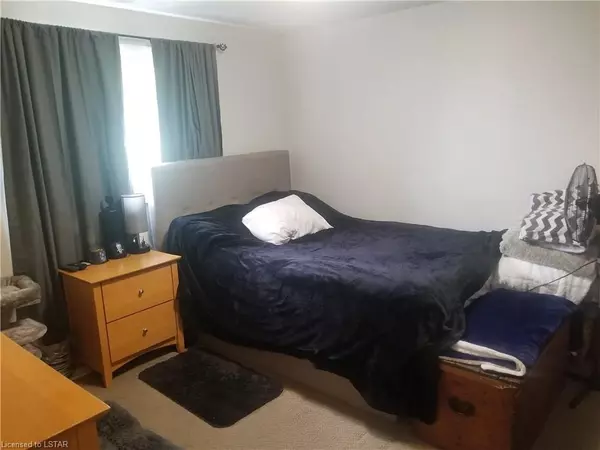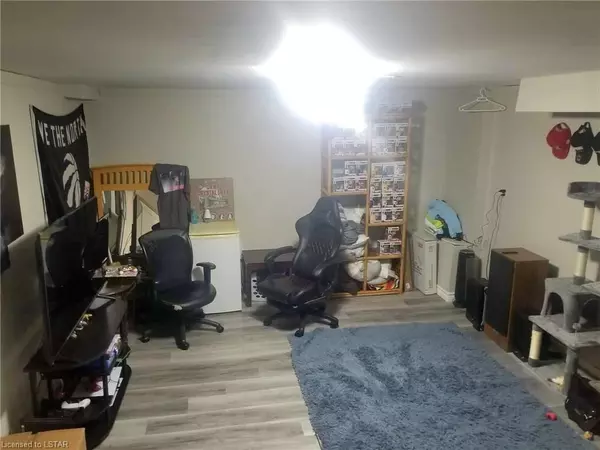$431,000
$439,000
1.8%For more information regarding the value of a property, please contact us for a free consultation.
451 STOCKTON ST London, ON N6C 3B4
3 Beds
2 Baths
1,195 SqFt
Key Details
Sold Price $431,000
Property Type Multi-Family
Sub Type Semi-Detached
Listing Status Sold
Purchase Type For Sale
Approx. Sqft 700-1100
Square Footage 1,195 sqft
Price per Sqft $360
Subdivision South Q
MLS Listing ID X8283934
Sold Date 08/07/24
Style 2-Storey
Bedrooms 3
Annual Tax Amount $2,151
Tax Year 2023
Property Sub-Type Semi-Detached
Property Description
Welcome to your dream home! This charming 2-storey semi-detached house is a perfect blend of comfort and convenience, offering an ideal living space for you and your family. With 3 bedrooms and 2 bathrooms, this home is thoughtfully designed to meet your lifestyle needs. As you enter, you'll be greeted by a spacious living room that sets the tone for the warm and inviting atmosphere throughout the house. The living room serves as the perfect space to relax, entertain, and create lasting memories with loved ones. Proceeding through, you'll discover a well-appointed dining area seamlessly connected to the kitchen. The kitchen boasts functionality, making meal preparation a delightful experience. A convenient back sliding door opens up to the fenced-in backyard, creating a seamless indoor-outdoor flow, perfect for enjoying sunny days or hosting gatherings. Upstairs, you'll find three cozy bedrooms, providing ample space for rest and relaxation. The basement of this home holds an additional living room, offering a versatile space that can be tailored to your needs – whether it be a home office, a playroom, or a cozy entertainment area. Location is key, and this residence excels in that aspect. Situated in close proximity to White Oaks Mall, Victoria Hospital, and the highway 401, you'll enjoy easy access to shopping, healthcare, and commuting convenience. This is not just a house; it's a
lifestyle – a perfect balance of comfort, functionality, and a prime location.
Location
Province ON
County Middlesex
Community South Q
Area Middlesex
Zoning SF
Rooms
Basement Finished, Full
Kitchen 1
Interior
Interior Features None
Cooling Central Air
Laundry In Basement
Exterior
Parking Features Private
Pool None
Roof Type Asphalt Shingle
Lot Frontage 32.5
Lot Depth 110.0
Exposure South
Total Parking Spaces 2
Building
Foundation Poured Concrete
New Construction false
Others
Senior Community No
Security Features Other
Read Less
Want to know what your home might be worth? Contact us for a FREE valuation!

Our team is ready to help you sell your home for the highest possible price ASAP

