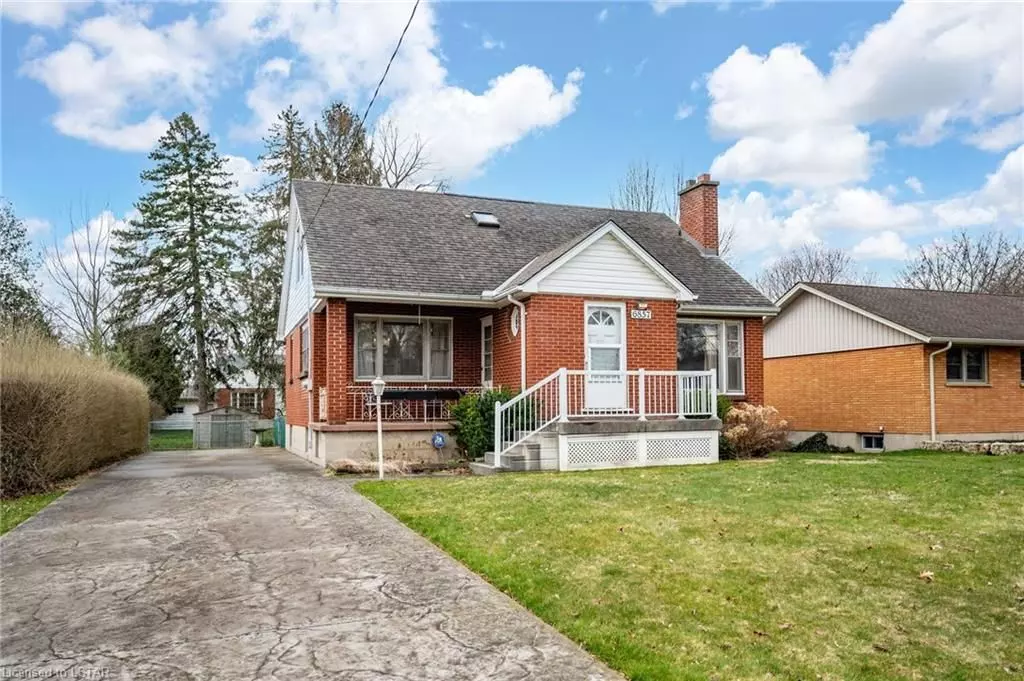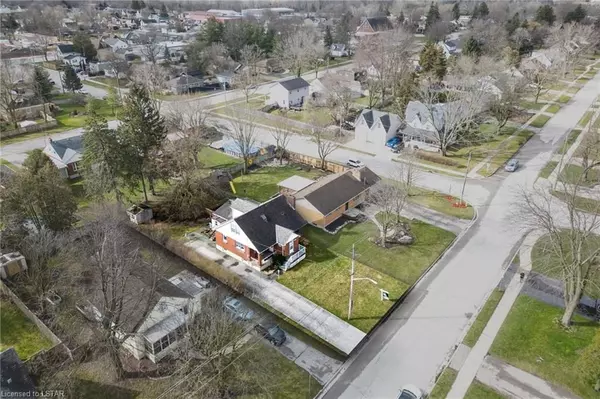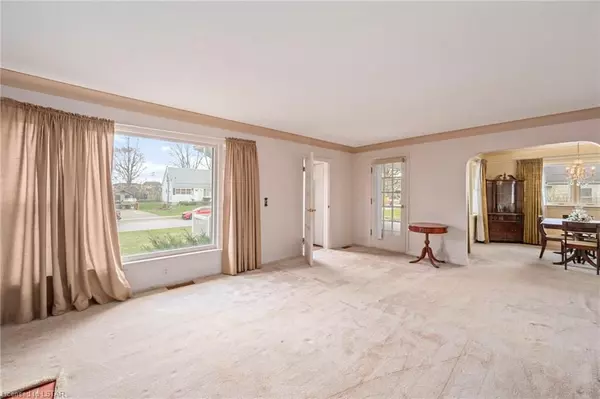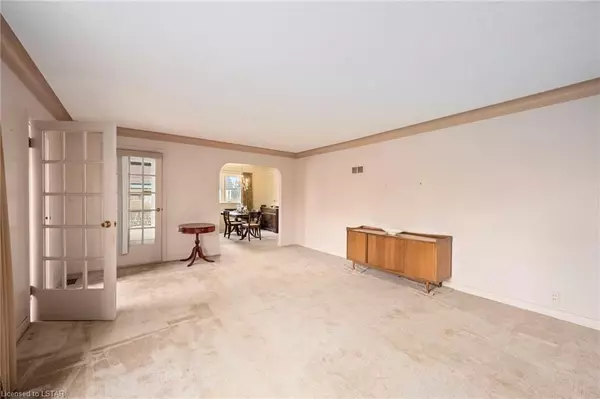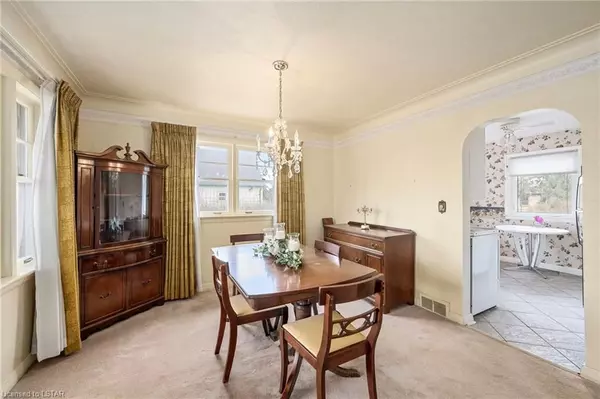$540,000
$549,000
1.6%For more information regarding the value of a property, please contact us for a free consultation.
6857 JAMES ST London, ON N6P 1A4
2 Beds
2 Baths
1,616 SqFt
Key Details
Sold Price $540,000
Property Type Single Family Home
Sub Type Detached
Listing Status Sold
Purchase Type For Sale
Square Footage 1,616 sqft
Price per Sqft $334
Subdivision South V
MLS Listing ID X8257206
Sold Date 05/30/24
Style 1 1/2 Storey
Bedrooms 2
Annual Tax Amount $3,711
Tax Year 2023
Property Sub-Type Detached
Property Description
Welcome to Lambeth – a charming community offering a perfect blend of suburban tranquility and urban convenience. This is a rare opportunity to own a piece of Lambeth history with this original 1950s home hitting the market for the first time.
Nestled on a spacious lot, this all-brick 1.5 storey home boasts timeless appeal. As you approach, you'll notice the inviting stamped concrete driveway, setting the tone for the character and quality within.
Step inside to discover a layout designed for comfortable living. With two bathrooms, a large family room, dining area, and living room featuring a cozy wood-burning fireplace, there's ample space for relaxation and entertaining. The full unfinished basement with a walkup provides endless potential for customization to suit your lifestyle needs.
Beyond the property's boundaries, Lambeth offers a host of amenities and attractions. Families will appreciate the proximity to schools, especially since the public school is right across the road. Nearby parks provide green spaces for leisurely strolls or outdoor recreation, while the local shopping scene offers everything from daily essentials to unique boutiques.
One of the standout features of Lambeth is its excellent location. Situated just a short drive from London's bustling city center, residents enjoy easy access to urban conveniences while relishing in the peace and quiet of suburban life.
Location
Province ON
County Middlesex
Community South V
Area Middlesex
Zoning R1-9
Rooms
Basement Unfinished, Full
Kitchen 1
Interior
Interior Features None
Cooling Central Air
Exterior
Parking Features Private
Garage Spaces 4.0
Pool None
Roof Type Asphalt Shingle
Lot Frontage 60.0
Lot Depth 139.08
Exposure South
Total Parking Spaces 4
Building
Foundation Block, Concrete
New Construction false
Others
Senior Community No
Read Less
Want to know what your home might be worth? Contact us for a FREE valuation!

Our team is ready to help you sell your home for the highest possible price ASAP

