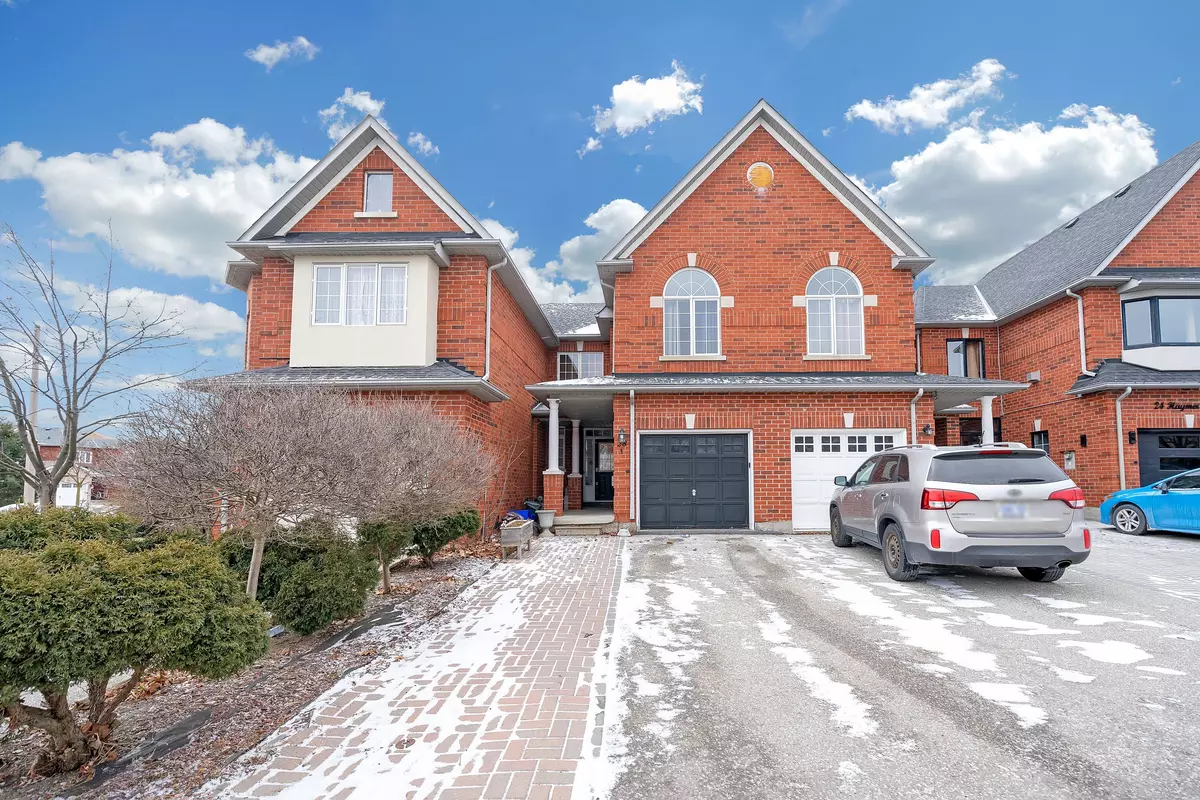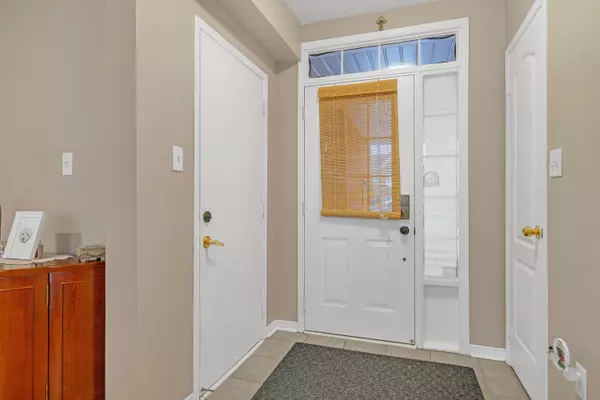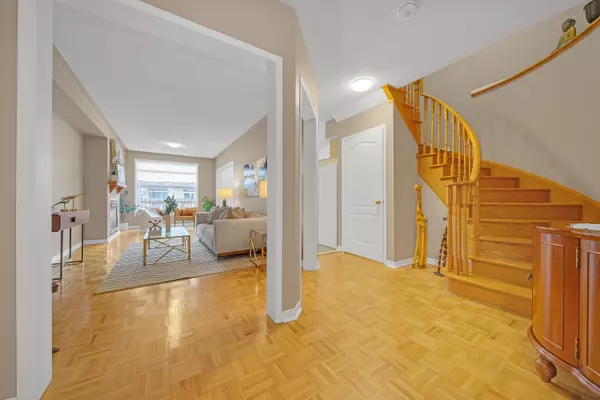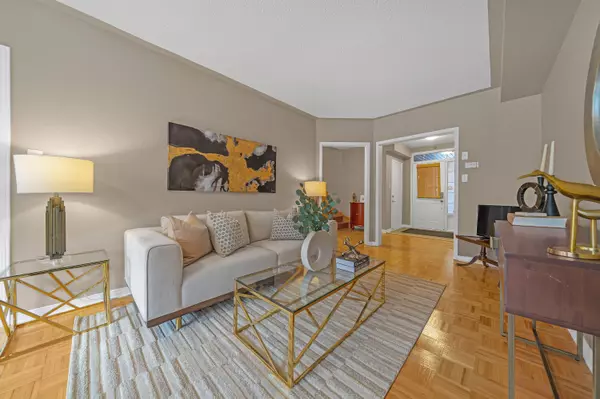$1,020,000
$949,000
7.5%For more information regarding the value of a property, please contact us for a free consultation.
28 Haymer DR Vaughan, ON L6A 2L3
3 Beds
3 Baths
Key Details
Sold Price $1,020,000
Property Type Condo
Sub Type Att/Row/Townhouse
Listing Status Sold
Purchase Type For Sale
Approx. Sqft 1100-1500
Subdivision Maple
MLS Listing ID N11913510
Sold Date 01/17/25
Style 2-Storey
Bedrooms 3
Annual Tax Amount $3,718
Tax Year 2024
Property Sub-Type Att/Row/Townhouse
Property Description
Welcome to 28 Haymer Drive, a beautifully maintained 3-bedroom townhome in the heart of Maple. This stunning 1440 sq. ft. home boasts a well-designed layout with a double driveway and direct access to the single garage, providing added convenience and security. The second level features upgraded flooring, complementing the homes inviting atmosphere. The home features 2.5 bathrooms, including a private, ensuite bath in the primary bedroom for added comfort and convenience. Enjoy cozy evenings by the gas fireplace in the spacious living area, or step outside to your fully fenced backyard, complete with a deck, perfect for entertaining or relaxing. Located in a fantastic community, this home is just minutes away from top-rated schools, parks, Vaughan Mills Outlet Mall, Canada's Wonderland, Cortelllucci Vaughan hospital, and easy access to Hwy 400. Don't miss your opportunity to make this beautiful townhome your own!
Location
Province ON
County York
Community Maple
Area York
Rooms
Family Room No
Basement Unfinished
Kitchen 1
Interior
Interior Features Rough-In Bath, Auto Garage Door Remote
Cooling Central Air
Fireplaces Number 1
Fireplaces Type Natural Gas
Exterior
Parking Features Mutual
Garage Spaces 1.0
Pool None
Roof Type Asphalt Shingle
Lot Frontage 20.62
Lot Depth 109.17
Total Parking Spaces 3
Building
Foundation Concrete
Read Less
Want to know what your home might be worth? Contact us for a FREE valuation!

Our team is ready to help you sell your home for the highest possible price ASAP





