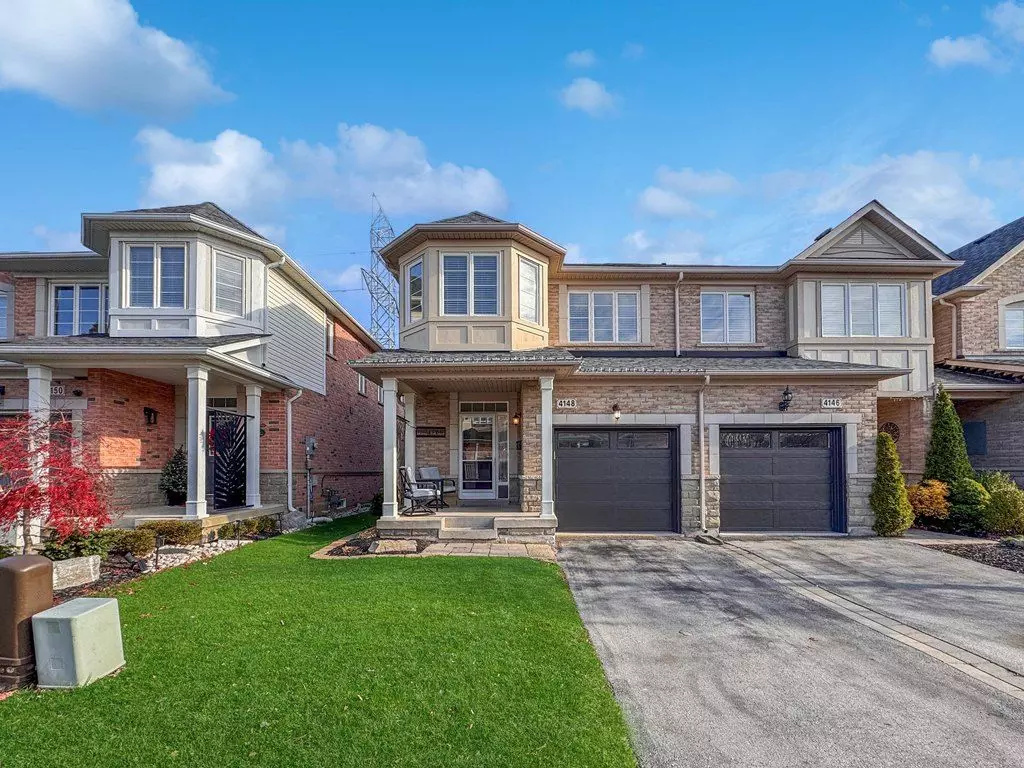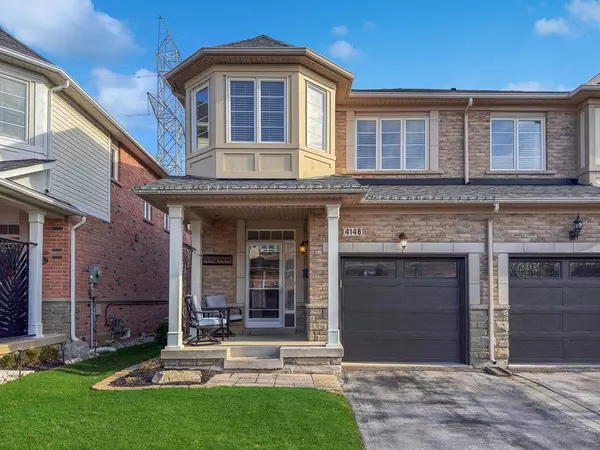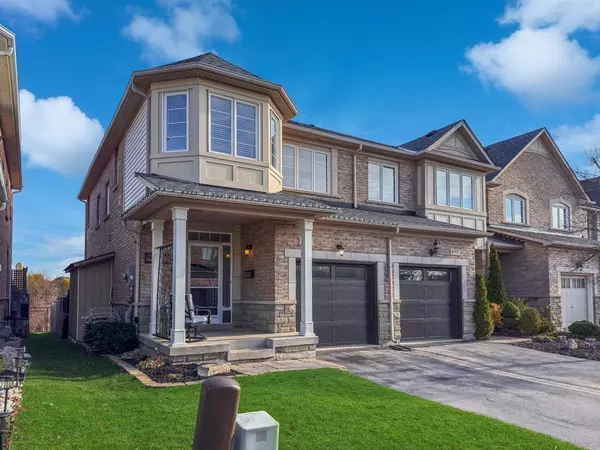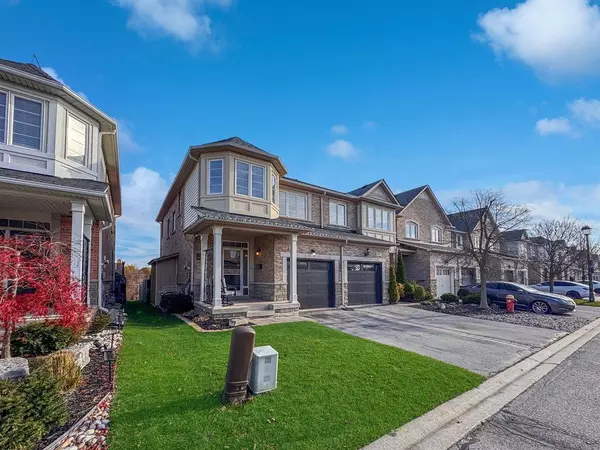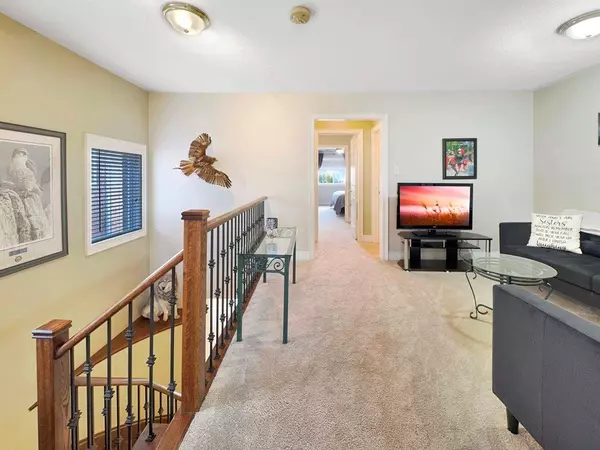$1,135,000
$1,189,000
4.5%For more information regarding the value of a property, please contact us for a free consultation.
4148 Rawlins Common N/A Burlington, ON L7M 0B5
3 Beds
3 Baths
Key Details
Sold Price $1,135,000
Property Type Condo
Sub Type Att/Row/Townhouse
Listing Status Sold
Purchase Type For Sale
Approx. Sqft 1500-2000
Subdivision Rose
MLS Listing ID W11891646
Sold Date 01/17/25
Style 2-Storey
Bedrooms 3
Annual Tax Amount $5,049
Tax Year 2024
Property Sub-Type Att/Row/Townhouse
Property Description
Nestled in Burlington's prestigious Millcroft community, this end-unit townhouse offers privacy, modern living, and a prime location. Backing onto the award-winning Millcroft Golf Club, its perfect for golf enthusiasts or anyone seeking the peace of no rear neighbors and picturesque views. Inside, the open-concept layout is filled with natural light, featuring an updated kitchen with a waterfall counter, stainless steel appliances, and bright, spacious living areas. Step outside to a no-maintenance composite deck, ideal for relaxing or entertaining while enjoying the serene backdrop. The primary bedroom offers a walk-in closet and ensuite, while the large secondary bedrooms are ideal for family or guests. Surrounded by walking trails, parks, and amenities, and just 35 minutes from downtown Toronto, this home combines a tranquil lifestyle with urban convenience. Contact today to book your private showing.
Location
Province ON
County Halton
Community Rose
Area Halton
Zoning S-60, RM3-142
Rooms
Family Room No
Basement Finished
Kitchen 1
Interior
Interior Features Auto Garage Door Remote
Cooling Central Air
Exterior
Parking Features Private
Garage Spaces 1.0
Pool None
Roof Type Asphalt Shingle
Lot Frontage 24.25
Lot Depth 110.24
Total Parking Spaces 2
Building
Foundation Unknown
Read Less
Want to know what your home might be worth? Contact us for a FREE valuation!

Our team is ready to help you sell your home for the highest possible price ASAP

