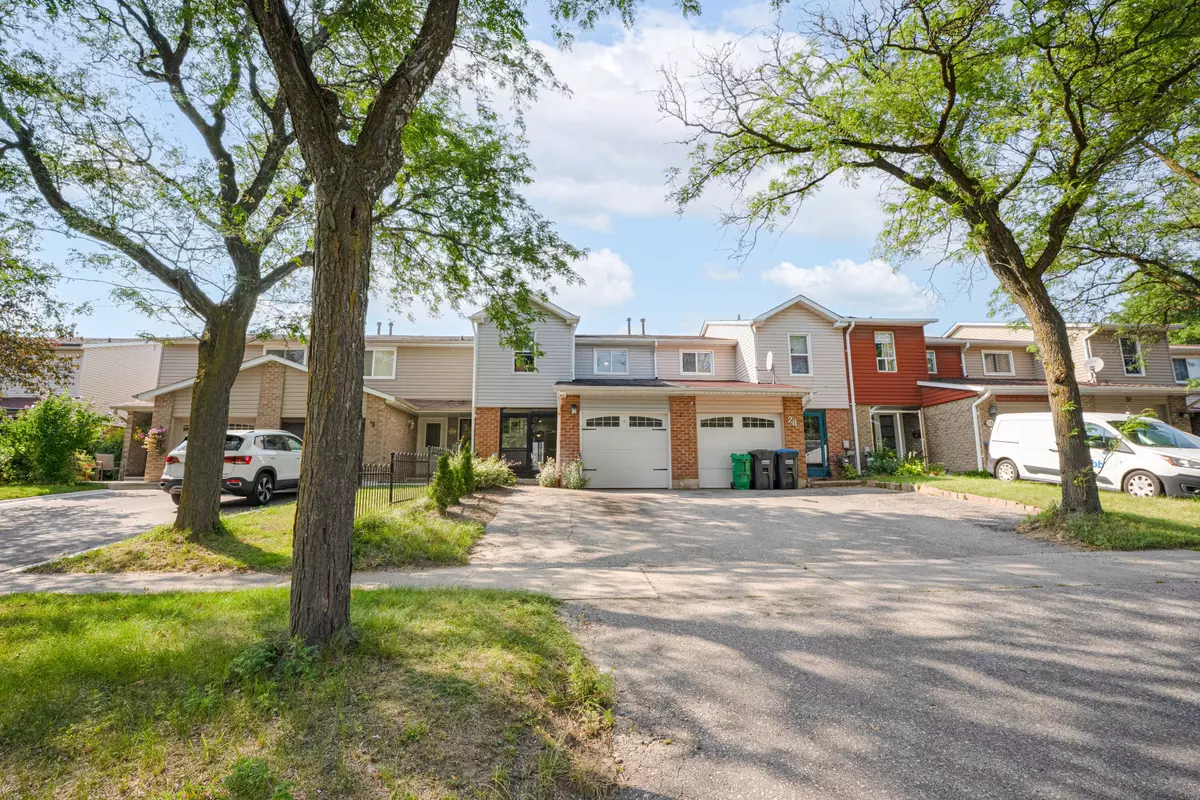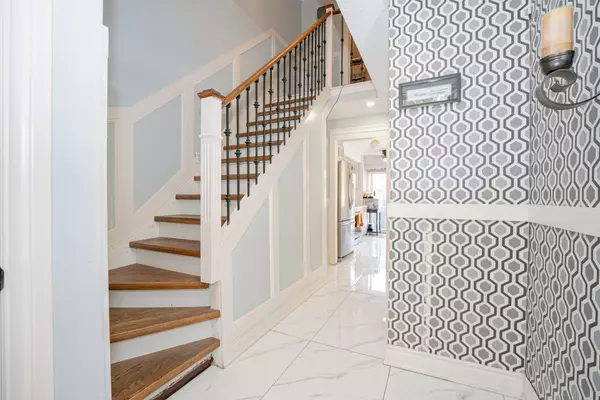$745,000
$599,900
24.2%For more information regarding the value of a property, please contact us for a free consultation.
26 Gilmore DR N Brampton, ON L6V 3K4
3 Beds
3 Baths
Key Details
Sold Price $745,000
Property Type Condo
Sub Type Att/Row/Townhouse
Listing Status Sold
Purchase Type For Sale
Approx. Sqft 1100-1500
Subdivision Madoc
MLS Listing ID W11903265
Sold Date 01/16/25
Style 2-Storey
Bedrooms 3
Annual Tax Amount $3,663
Tax Year 2024
Property Sub-Type Att/Row/Townhouse
Property Description
Welcome to this beautiful fully upgraded Freehold Townhouse . Impressive entrance with the enclosed porch. Modern eat-in kitchen with breakfast area walk out to the deck; Combined living and dinning with pot lights; Oak stairs leads to the second floor , prime bedroom wit walk-in closet ; another two good size bedrooms; Finished basement with room, rec room and 3 pc washroom. Seller will review the offers on the 15th January , seller may consider pre-emptive offer. Hot water tank, Furnace and A/C
Location
Province ON
County Peel
Community Madoc
Area Peel
Zoning Residential
Rooms
Family Room No
Basement Finished
Kitchen 1
Interior
Interior Features Carpet Free
Cooling Central Air
Exterior
Parking Features Private
Garage Spaces 1.0
Pool None
Roof Type Asphalt Shingle
Lot Frontage 20.0
Lot Depth 100.0
Total Parking Spaces 3
Building
Foundation Insulated Concrete Form
Others
Senior Community Yes
Read Less
Want to know what your home might be worth? Contact us for a FREE valuation!

Our team is ready to help you sell your home for the highest possible price ASAP





